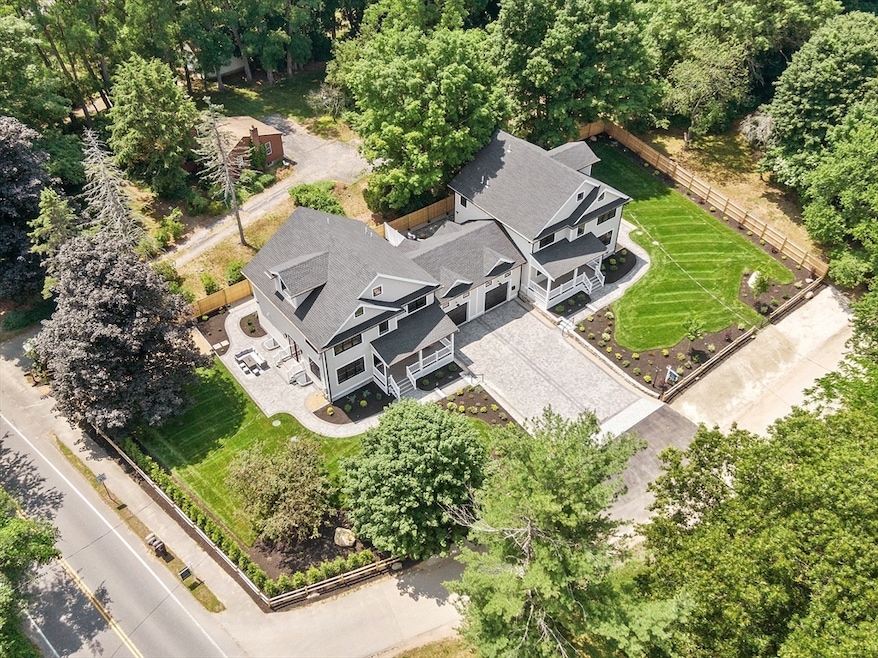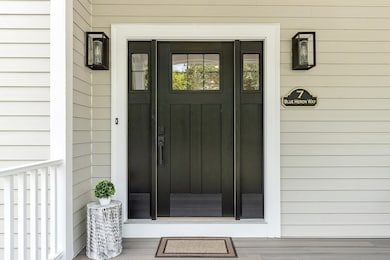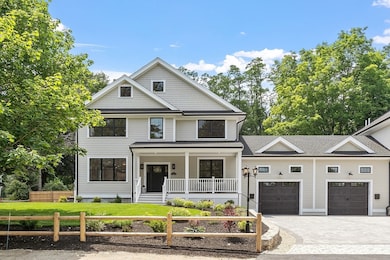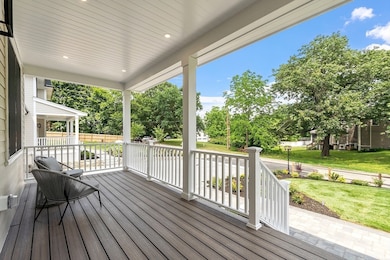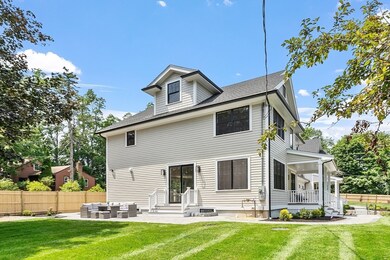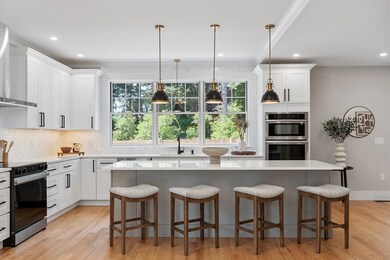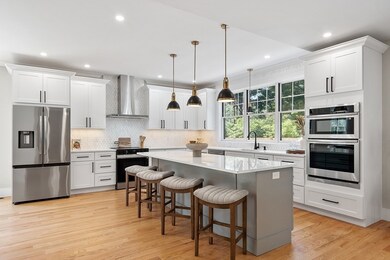7 Blue Heron Way Concord, MA 01742
Estimated payment $11,538/month
Highlights
- Medical Services
- Spa
- Custom Closet System
- Alcott Elementary School Rated A
- Open Floorplan
- Deck
About This Home
LAST ONE !! NEW CONSTRUCTION! Prepare to be amazed by this exceptional 4 bed, 3.5 bath home that exudes classic elegance with the modernity of new construction. Nestled on a beautifully landscaped and privately fenced lot,this home impresses from the moment you step inside.The open floor plan is ideal for both everyday living and entertaining, featuring a sun-drenched kitchen,living room and dining area with a sleek electric fireplace and 9’ double sliders leading outside to a paved patio. The landscaping is flawless and care has been taken to preserve old growth trees.The kitchen is outfitted with SS appliances, custom cabinetry, a quartz island and custom marble backsplash. Flexibility abounds with a first-floor home office, laundry, and half bath. Upstairs you'll find four bedrooms with a luxurious primary suite and spa-like bathroom.The 4th floor loft is light filled and can be utilized in any way that fits your lifestyle. The fully finished lower level has a full bath and laundry
Home Details
Home Type
- Single Family
Year Built
- Built in 2025
Lot Details
- 0.48 Acre Lot
- Corner Lot
Parking
- 1 Car Garage
Home Design
- Farmhouse Style Home
- Frame Construction
- Spray Foam Insulation
- Cellulose Insulation
- Blown-In Insulation
- Foam Insulation
- Shingle Roof
- Concrete Perimeter Foundation
Interior Spaces
- Open Floorplan
- Crown Molding
- Sheet Rock Walls or Ceilings
- Cathedral Ceiling
- Ceiling Fan
- Recessed Lighting
- Decorative Lighting
- Light Fixtures
- Insulated Windows
- Picture Window
- French Doors
- Sliding Doors
- Insulated Doors
- Entrance Foyer
- Dining Room with Fireplace
- Home Office
- Loft
- Bonus Room
- Home Security System
Kitchen
- Oven
- Range Hood
- Microwave
- ENERGY STAR Qualified Refrigerator
- ENERGY STAR Qualified Dishwasher
- Stainless Steel Appliances
- ENERGY STAR Cooktop
- Kitchen Island
- Solid Surface Countertops
Flooring
- Engineered Wood
- Stone
- Marble
- Ceramic Tile
Bedrooms and Bathrooms
- 4 Bedrooms
- Primary bedroom located on second floor
- Custom Closet System
- Linen Closet
- Walk-In Closet
- Dual Vanity Sinks in Primary Bathroom
- Bathtub with Shower
- Separate Shower
Laundry
- Laundry on main level
- Washer and Electric Dryer Hookup
Outdoor Features
- Spa
- Balcony
- Deck
Schools
- Alcott Elementary School
- Concord Middle School
- Concord/Carlisl High School
Utilities
- Forced Air Heating and Cooling System
- 2 Cooling Zones
- 2 Heating Zones
- 220 Volts
- 200+ Amp Service
- Electric Water Heater
- Private Sewer
- High Speed Internet
- Cable TV Available
Additional Features
- Energy-Efficient Thermostat
- Property is near schools
Community Details
Overview
- No Home Owners Association
Amenities
- Medical Services
- Shops
Recreation
- Tennis Courts
- Community Pool
- Jogging Path
Map
Home Values in the Area
Average Home Value in this Area
Property History
| Date | Event | Price | List to Sale | Price per Sq Ft |
|---|---|---|---|---|
| 10/08/2025 10/08/25 | Price Changed | $1,840,000 | -0.5% | $379 / Sq Ft |
| 09/17/2025 09/17/25 | Price Changed | $1,850,000 | -1.1% | $381 / Sq Ft |
| 08/15/2025 08/15/25 | Price Changed | $1,870,000 | -1.5% | $385 / Sq Ft |
| 06/25/2025 06/25/25 | For Sale | $1,899,000 | -- | $391 / Sq Ft |
Source: MLS Property Information Network (MLS PIN)
MLS Number: 73406091
- 644 Old Bedford Rd
- 6 Parker Rd
- 86 Butternut Cir
- 28 Hatch Farm Ln
- 10 Hatch Farm Ln
- 16 Hatch Farm Ln
- 5 Clark Rd
- 25 Glenridge Dr
- 26 Kendall Ct Unit 67
- 22 Selfridge Rd
- 241 Shadyside Ave
- 186 Concord Rd
- 96 Independence Rd
- 775 Monument St
- 140 Revolutionary Rd
- 73 Ridge Rd
- 1437-3 Monument St
- 45 Winterberry Way
- 212 Hawthorne Ln
- 646 Cambridge Turnpike
- 253 Davis Rd Unit 253 Davis Road
- 12 North Commons Unit L
- 200 Avalon Dr Unit FL1-ID5551A
- 200 Avalon Dr Unit FL2-ID5502A
- 200 Avalon Dr Unit FL1-ID3716A
- 200 Avalon Dr Unit FL1-ID1527A
- 200 Avalon Dr Unit FL1-ID3813A
- 200 Avalon Dr Unit FL2-ID4570A
- 200 Avalon Dr Unit FL1-ID2648A
- 1 Marys Way
- 3 Mudge Way
- 53 Deerhaven Rd Unit 1
- 54 Loomis St Unit 2101
- 150 Hubbard St Unit B
- 15 Saran Ave Unit Room
- 12 Saran Ave Unit 12
- 165 Thoreau St Unit Thoreau Gardens
- 153 Thoreau St
- 6 Eliot Rd Unit 6
- 48 Springs Rd Unit Rd
