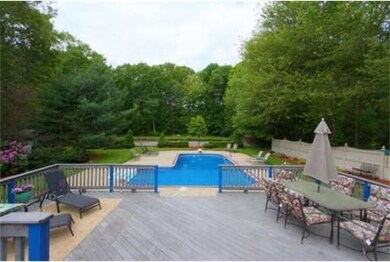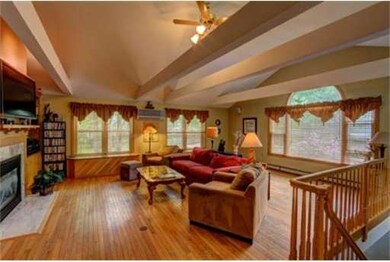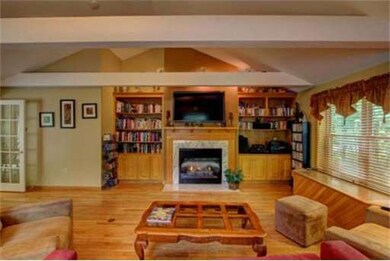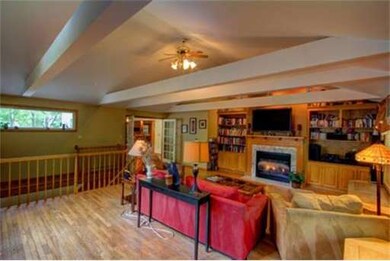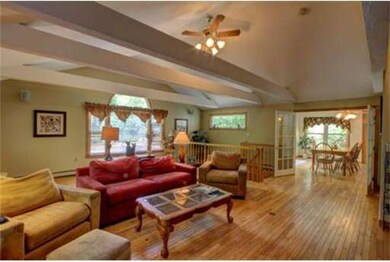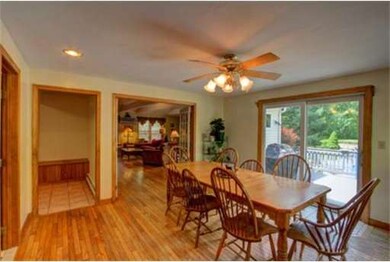
7 Blueberry Hill Rd Medway, MA 02053
About This Home
As of May 2018Nestled on a quiet cul de sac in a wonderful sought after neighborhood, this spacious home offers a wide open floor plan which is very versatile. Hardwood flooring throughout the home on both levels. Entertainment-size deck overlooks large side and backyards. On those hot summer days, relax in your in-ground pool with new liner. Then stay cool inside with central air conditioning. Imagine entertaining dozens of your friends in the cathedral ceilinged great room with built-in window seats. The kitchen is directly off the great room and offers a pub style center island. With over 3100 square feet of open living area, this home has room for everyone. 2 large finished rooms in the basement provide a great place to play or party.
Last Buyer's Agent
Maureen Cook
Realty Executives Boston West License #449542862
Townhouse Details
Home Type
Townhome
Est. Annual Taxes
$12,011
Year Built
1992
Lot Details
0
Listing Details
- Lot Description: Paved Drive
- Special Features: None
- Property Sub Type: Townhouses
- Year Built: 1992
Interior Features
- Has Basement: Yes
- Fireplaces: 1
- Primary Bathroom: Yes
- Number of Rooms: 9
- Amenities: Shopping, Tennis Court, Park, Walk/Jog Trails, Public School
- Electric: Circuit Breakers
- Flooring: Wood
- Interior Amenities: Cable Available
- Basement: Partially Finished
- Bedroom 2: Second Floor
- Bedroom 3: Second Floor
- Bedroom 4: Second Floor
- Bathroom #1: First Floor
- Bathroom #2: Second Floor
- Bathroom #3: Second Floor
- Kitchen: First Floor
- Laundry Room: First Floor
- Living Room: First Floor
- Master Bedroom: Second Floor
- Master Bedroom Description: Bathroom - Double Vanity/Sink, Closet - Walk-in
- Dining Room: First Floor
- Family Room: First Floor
Exterior Features
- Construction: Frame
- Exterior: Vinyl
- Exterior Features: Deck, Pool - Inground
- Foundation: Poured Concrete
Garage/Parking
- Garage Parking: Attached
- Garage Spaces: 2
- Parking: Off-Street
- Parking Spaces: 6
Utilities
- Heat Zones: 3
- Hot Water: Oil
- Utility Connections: for Electric Range
Condo/Co-op/Association
- HOA: No
Ownership History
Purchase Details
Home Financials for this Owner
Home Financials are based on the most recent Mortgage that was taken out on this home.Purchase Details
Home Financials for this Owner
Home Financials are based on the most recent Mortgage that was taken out on this home.Purchase Details
Home Financials for this Owner
Home Financials are based on the most recent Mortgage that was taken out on this home.Similar Home in Medway, MA
Home Values in the Area
Average Home Value in this Area
Purchase History
| Date | Type | Sale Price | Title Company |
|---|---|---|---|
| Not Resolvable | $672,000 | -- | |
| Not Resolvable | $470,000 | -- | |
| Deed | $175,350 | -- |
Mortgage History
| Date | Status | Loan Amount | Loan Type |
|---|---|---|---|
| Open | $558,000 | Stand Alone Refi Refinance Of Original Loan | |
| Closed | $571,200 | New Conventional | |
| Previous Owner | $376,000 | New Conventional | |
| Previous Owner | $18,000 | No Value Available | |
| Previous Owner | $440,961 | No Value Available | |
| Previous Owner | $25,000 | No Value Available | |
| Previous Owner | $364,000 | No Value Available | |
| Previous Owner | $100,000 | No Value Available | |
| Previous Owner | $50,000 | No Value Available | |
| Previous Owner | $226,500 | No Value Available | |
| Previous Owner | $231,000 | No Value Available | |
| Previous Owner | $166,500 | Purchase Money Mortgage |
Property History
| Date | Event | Price | Change | Sq Ft Price |
|---|---|---|---|---|
| 05/16/2018 05/16/18 | Sold | $672,000 | +3.4% | $231 / Sq Ft |
| 03/28/2018 03/28/18 | Pending | -- | -- | -- |
| 03/19/2018 03/19/18 | For Sale | $649,900 | +38.3% | $224 / Sq Ft |
| 11/25/2014 11/25/14 | Sold | $470,000 | 0.0% | $149 / Sq Ft |
| 11/18/2014 11/18/14 | Pending | -- | -- | -- |
| 08/16/2014 08/16/14 | Off Market | $470,000 | -- | -- |
| 06/12/2014 06/12/14 | For Sale | $513,900 | -- | $163 / Sq Ft |
Tax History Compared to Growth
Tax History
| Year | Tax Paid | Tax Assessment Tax Assessment Total Assessment is a certain percentage of the fair market value that is determined by local assessors to be the total taxable value of land and additions on the property. | Land | Improvement |
|---|---|---|---|---|
| 2024 | $12,011 | $834,100 | $342,000 | $492,100 |
| 2023 | $11,918 | $747,700 | $311,500 | $436,200 |
| 2022 | $10,867 | $641,900 | $230,900 | $411,000 |
| 2021 | $10,783 | $617,600 | $215,600 | $402,000 |
| 2020 | $10,561 | $603,500 | $215,600 | $387,900 |
| 2019 | $9,917 | $584,400 | $206,900 | $377,500 |
| 2018 | $9,323 | $527,900 | $198,200 | $329,700 |
| 2017 | $9,290 | $518,400 | $193,900 | $324,500 |
| 2016 | $8,698 | $480,300 | $178,600 | $301,700 |
| 2015 | $8,766 | $480,600 | $174,700 | $305,900 |
| 2014 | $8,544 | $453,500 | $175,200 | $278,300 |
Agents Affiliated with this Home
-
Team Rice

Seller's Agent in 2018
Team Rice
RE/MAX
(508) 330-0281
65 in this area
153 Total Sales
-
Michelle Quinn

Buyer's Agent in 2018
Michelle Quinn
Insight Realty Group, Inc.
(508) 948-5642
62 Total Sales
-
M
Buyer's Agent in 2014
Maureen Cook
Realty Executives
Map
Source: MLS Property Information Network (MLS PIN)
MLS Number: 71697740
APN: MEDW-000019-000000-000056
- 3 Newton Ln
- 123 Summer St
- 17 Stable Way
- 10 Longmeadow Ln
- 4 Bullard Cir
- 14 Millstone Dr Unit 14
- 2 Kingson Ln Unit 2
- 10 Buttercup Ln
- 5 Deerfield Rd
- 85 Fisher St
- 1884 Washington St
- 6 Freedom Trail
- 16 Gray Squirrel Cir
- 86 Christopher Rd
- 37 Maple St
- 50 Amy Ln
- 19 Sycamore Way
- 35 Morgans Way
- 39 West St
- 17 Evergreen St Unit A

