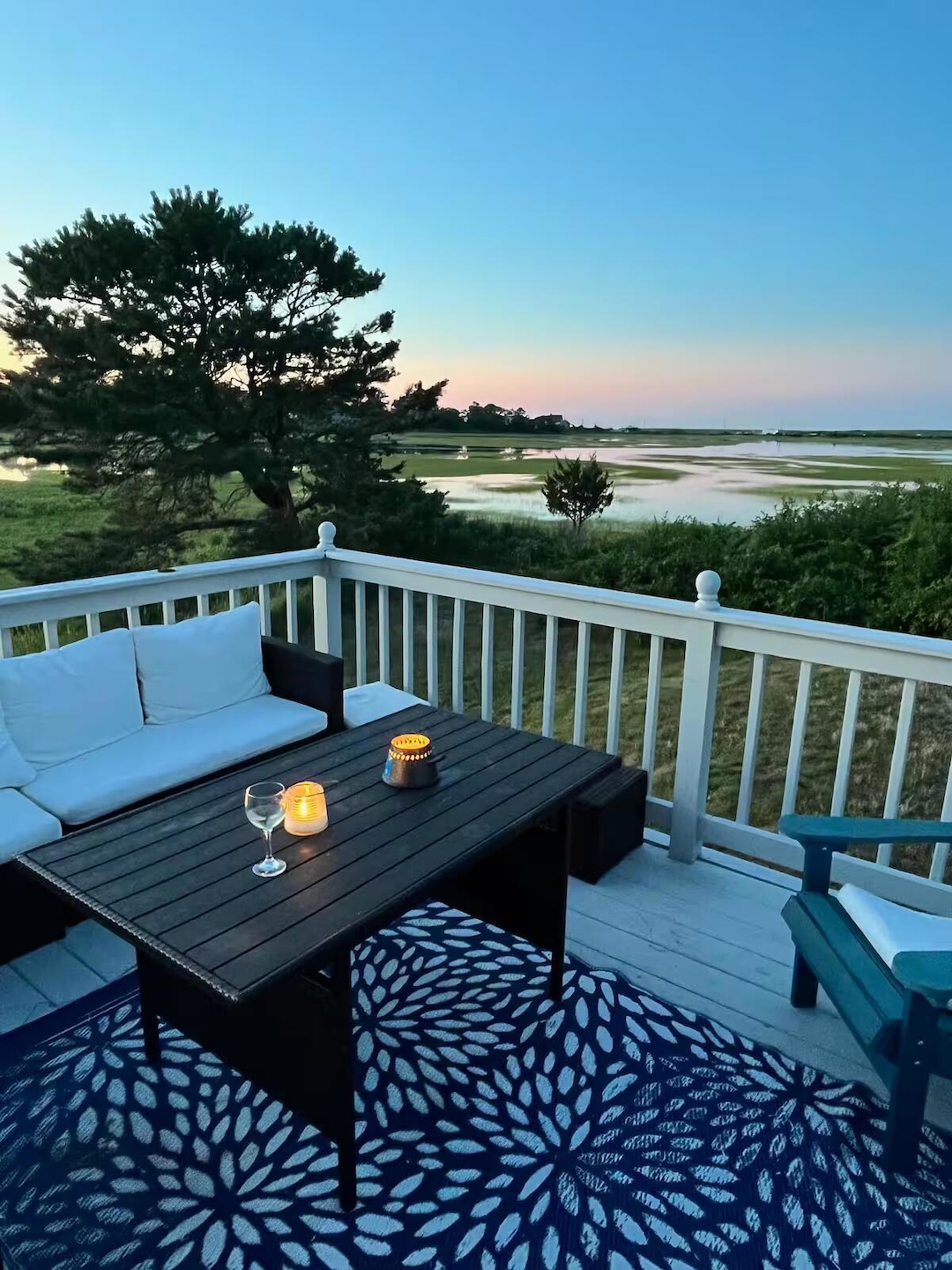
7 Boardwalk Rd Sandwich, MA 02563
Estimated payment $7,366/month
Highlights
- Very Popular Property
- Cathedral Ceiling
- No HOA
- Deck
- Wood Flooring
- Cedar Closet
About This Home
Beautiful home on the marsh just a short distance from the new Sandwich boardwalk and Town Neck Beach features breathtaking vistas over the marsh and towards the boardwalk. This renovated home has 3BR, 2Baths, views from every room and is elevated providing protection from the water and offering unparalleled privacy. Launch your kayak from the back yard and paddle through the marsh while taking in the salt air and sunsets! Buyer to do due diligence. *More Photos to Come*
Listing Agent
Berkshire Hathaway HomeServices Robert Paul Properties License #9060864 Listed on: 08/12/2025

Open House Schedule
-
Saturday, September 06, 20253:00 to 5:00 pm9/6/2025 3:00:00 PM +00:009/6/2025 5:00:00 PM +00:00Add to Calendar
-
Sunday, September 07, 20251:00 to 3:00 pm9/7/2025 1:00:00 PM +00:009/7/2025 3:00:00 PM +00:00Add to Calendar
Home Details
Home Type
- Single Family
Est. Annual Taxes
- $10,530
Year Built
- Built in 1995 | Remodeled
Lot Details
- 0.4 Acre Lot
- Property fronts a marsh
- Property is zoned R1
Home Design
- Pillar, Post or Pier Foundation
- Asphalt Roof
- Shingle Siding
Interior Spaces
- 1,756 Sq Ft Home
- 1-Story Property
- Cathedral Ceiling
- Ceiling Fan
- Recessed Lighting
- Living Room
- Laundry on main level
Kitchen
- Gas Range
- Microwave
- Dishwasher
Flooring
- Wood
- Carpet
- Tile
Bedrooms and Bathrooms
- 3 Bedrooms
- Primary bedroom located on second floor
- Cedar Closet
- 2 Full Bathrooms
Outdoor Features
- Outdoor Shower
- Deck
Utilities
- Central Air
- Heating Available
- Septic Tank
Community Details
- No Home Owners Association
Listing and Financial Details
- Assessor Parcel Number 83320
Map
Home Values in the Area
Average Home Value in this Area
Tax History
| Year | Tax Paid | Tax Assessment Tax Assessment Total Assessment is a certain percentage of the fair market value that is determined by local assessors to be the total taxable value of land and additions on the property. | Land | Improvement |
|---|---|---|---|---|
| 2025 | $10,531 | $996,300 | $613,600 | $382,700 |
| 2024 | $9,864 | $913,300 | $547,900 | $365,400 |
| 2023 | $8,220 | $714,800 | $378,600 | $336,200 |
| 2022 | $7,375 | $560,400 | $302,400 | $258,000 |
| 2021 | $7,158 | $519,800 | $290,800 | $229,000 |
| 2020 | $7,569 | $528,900 | $309,100 | $219,800 |
| 2019 | $7,464 | $521,200 | $315,700 | $205,500 |
| 2018 | $8,200 | $507,900 | $316,800 | $191,100 |
| 2017 | $7,237 | $484,700 | $306,500 | $178,200 |
| 2016 | $6,711 | $463,800 | $288,200 | $175,600 |
| 2015 | $6,700 | $452,100 | $280,100 | $172,000 |
Property History
| Date | Event | Price | Change | Sq Ft Price |
|---|---|---|---|---|
| 08/12/2025 08/12/25 | For Sale | $1,200,000 | +65.5% | $683 / Sq Ft |
| 09/03/2021 09/03/21 | Sold | $725,000 | -9.4% | $457 / Sq Ft |
| 08/07/2021 08/07/21 | Pending | -- | -- | -- |
| 06/30/2021 06/30/21 | For Sale | $800,000 | -- | $504 / Sq Ft |
Purchase History
| Date | Type | Sale Price | Title Company |
|---|---|---|---|
| Not Resolvable | $725,000 | None Available | |
| Deed | -- | None Available | |
| Deed | -- | -- | |
| Deed | $32,000 | -- | |
| Deed | $64,000 | -- |
Mortgage History
| Date | Status | Loan Amount | Loan Type |
|---|---|---|---|
| Open | $750,000 | Commercial | |
| Closed | $690,000 | Stand Alone Refi Refinance Of Original Loan | |
| Closed | $685,000 | Purchase Money Mortgage |
Similar Homes in Sandwich, MA
Source: Cape Cod & Islands Association of REALTORS®
MLS Number: 22504304
APN: SAND-000083-000032
- 78 Wood Ave
- 78 Wood Ave Unit 1
- 118 Knott Ave
- 198 Main St Unit 2
- 1 Dexter Ave
- 33 Water St
- 21 Route 6a Unit Main Unit
- 19 Hilltop Dr Unit 19
- 239 Phillips Rd Unit WINTER
- 358 Route 6a Unit 2
- 29 Williston Rd
- 93 Ploughed Neck Rd Unit WINTER
- 84 Mayflower Rd
- 208 Standish Rd Unit WINTER
- 62 Windsor Rd
- 62 Windsor Rd Unit 1
- 49 Woodridge Rd
- 64 Cliffside Dr Unit 64
- 28 Cliffside Dr Unit 28
- 619 White Cliff Dr
