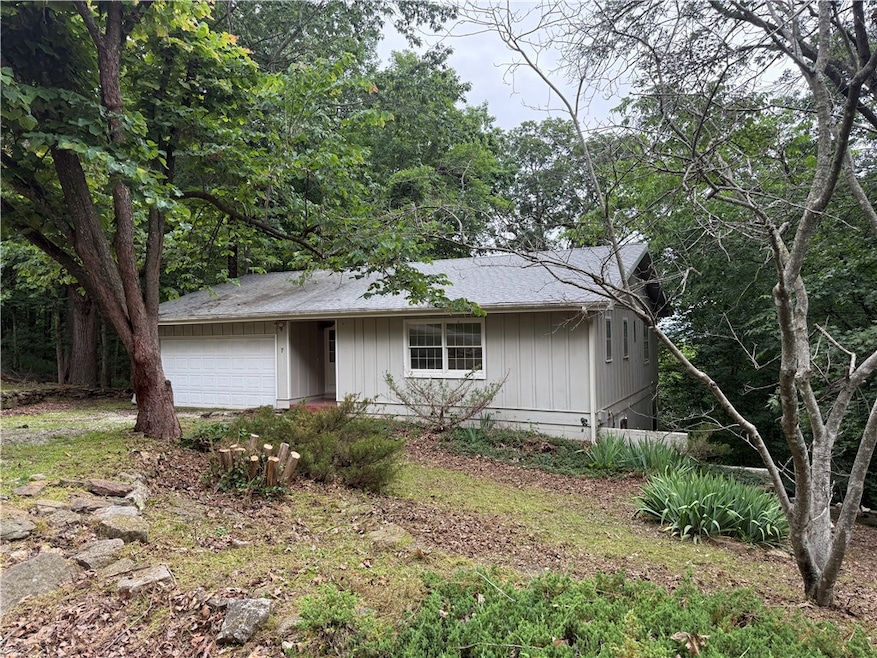7 Bobwhite Ln Eureka Springs, AR 72631
Estimated payment $1,189/month
Highlights
- Golf Course Community
- Lake View
- Clubhouse
- Eureka Springs Elementary School Rated A-
- Community Lake
- Property is near a clubhouse
About This Home
Lake View Home with Workshop & Great Potential!
This 3-bedroom, 2.5-bath home offers a fantastic opportunity to make it your own. With a two-level floor plan, hardwood floors in the living room, and a spacious two-car garage, there’s plenty to work with. A dedicated workshop provides extra space for hobbies or storage.
Enjoy a peek-a-boo view of Table Rock Lake in the summer, with an even bigger view in the winter—all from the two-level back deck overlooking a private, wooded yard.
While the home could use some updating, it's not a fixer-upper—just a bit rough around the edges and ready for someone with vision. Located close to two golf courses, pickleball, pools, a marina, restaurants, and scenic walking trails. Historic Eureka Springs is just 10 minutes away!
This is your chance to own a home in a sought-after area and put your personal touch on it. Property is being sold "As-Is".
Listing Agent
All Seasons MW Realty Brokerage Phone: 479-253-0303 License #SA00086962 Listed on: 06/07/2025

Home Details
Home Type
- Single Family
Est. Annual Taxes
- $645
Year Built
- Built in 1975
Lot Details
- 0.66 Acre Lot
- Landscaped with Trees
HOA Fees
- $70 Monthly HOA Fees
Home Design
- Block Foundation
- Shingle Roof
- Asphalt Roof
Interior Spaces
- 1,982 Sq Ft Home
- 2-Story Property
- Ceiling Fan
- Storage
- Lake Views
- Fire and Smoke Detector
- Attic
Kitchen
- Cooktop
- Dishwasher
Flooring
- Wood
- Carpet
Bedrooms and Bathrooms
- 3 Bedrooms
Finished Basement
- Walk-Out Basement
- Basement Fills Entire Space Under The House
Parking
- 2 Car Attached Garage
- Garage Door Opener
- Gravel Driveway
Outdoor Features
- Deck
Location
- Property is near a clubhouse
- City Lot
Utilities
- Cooling Available
- Heat Pump System
- Propane
- Electric Water Heater
Listing and Financial Details
- Legal Lot and Block 4 / 1
Community Details
Overview
- Association fees include snow removal
- Unit 6 Holiday Island Subdivision
- Community Lake
- Near a National Forest
Amenities
- Shops
- Clubhouse
Recreation
- Golf Course Community
- Tennis Courts
- Community Playground
- Community Pool
- Trails
Map
Home Values in the Area
Average Home Value in this Area
Tax History
| Year | Tax Paid | Tax Assessment Tax Assessment Total Assessment is a certain percentage of the fair market value that is determined by local assessors to be the total taxable value of land and additions on the property. | Land | Improvement |
|---|---|---|---|---|
| 2024 | $645 | $32,620 | $1,800 | $30,820 |
| 2023 | $720 | $32,620 | $1,800 | $30,820 |
| 2022 | $770 | $32,620 | $1,800 | $30,820 |
| 2021 | $771 | $23,810 | $1,800 | $22,010 |
| 2020 | $771 | $23,810 | $1,800 | $22,010 |
| 2019 | $789 | $23,810 | $1,800 | $22,010 |
| 2018 | $814 | $23,810 | $1,800 | $22,010 |
| 2017 | $814 | $23,810 | $1,800 | $22,010 |
| 2016 | $556 | $18,820 | $1,800 | $17,020 |
| 2015 | $556 | $18,820 | $1,800 | $17,020 |
| 2014 | -- | $18,820 | $1,800 | $17,020 |
Property History
| Date | Event | Price | Change | Sq Ft Price |
|---|---|---|---|---|
| 07/31/2025 07/31/25 | Pending | -- | -- | -- |
| 06/07/2025 06/07/25 | For Sale | $199,900 | -- | $101 / Sq Ft |
Purchase History
| Date | Type | Sale Price | Title Company |
|---|---|---|---|
| Deed | -- | None Listed On Document | |
| Warranty Deed | $90,000 | -- | |
| Deed | $64,000 | -- | |
| Deed | $55,000 | -- | |
| Deed | $49,000 | -- |
Mortgage History
| Date | Status | Loan Amount | Loan Type |
|---|---|---|---|
| Previous Owner | $20,000 | Credit Line Revolving | |
| Previous Owner | $92,000 | New Conventional | |
| Previous Owner | $88,000 | New Conventional | |
| Previous Owner | $12,300 | New Conventional |
Source: Northwest Arkansas Board of REALTORS®
MLS Number: 1309588
APN: 320-01956-000
- 9 Bobwhite Ln
- 19 Bobwhite Ln
- 8 Leatherwood Dr
- 5 Leatherwood Dr
- Lot 17 Leatherwood Dr
- 0 Leatherwood Dr Unit 1316412
- 0 Leatherwood Dr Unit 1305052
- 259 Holiday Island Dr
- Lot 11 Holiday Island Dr
- 0 Hillside Dr Unit 1321286
- 12 Twin Peak
- 26 Stateline Dr
- 10 Twin Peak Dr
- 5 Table Rock Dr
- 34 Dove Ln
- 39 Dove Ln
- 18 Hillside Dr
- Lot 7, Hillside Dr
- Lot 6, Hillside Dr
- TBD Hillside Dr






