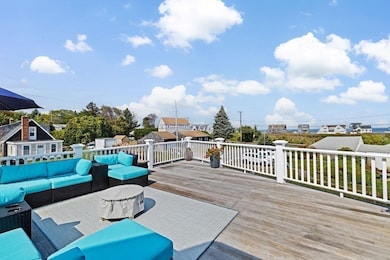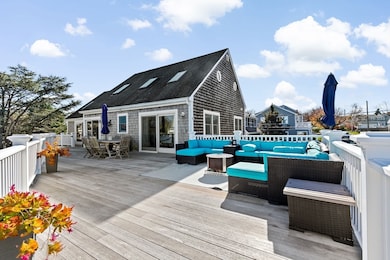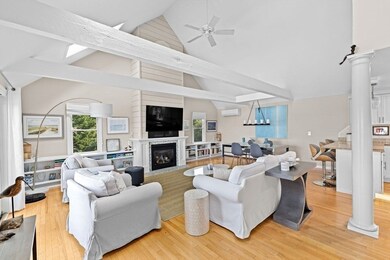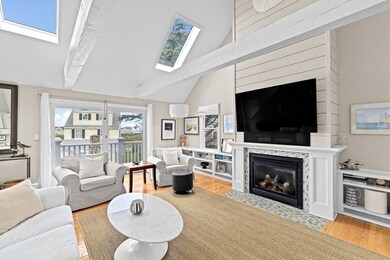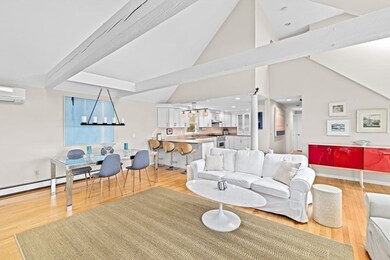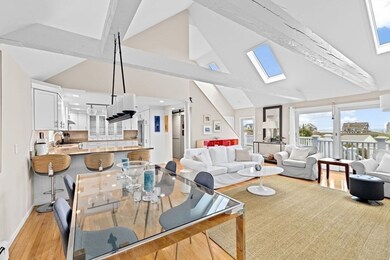7 Borden Rd Scituate, MA 02066
Estimated payment $7,516/month
Highlights
- Ocean View
- Golf Course Community
- Waterfront
- Wampatuck Elementary School Rated A
- Medical Services
- Open Floorplan
About This Home
LAST CHANCE! Spectacular OCEAN views, breezy coastal living & stunning sunsets await in this beautifully updated 3BR 3-Bath home just a short stroll to Egypt Beach. Thoughtfully designed w/ a coastal-inspired interior, the sun-filled OPEN-concept main level features vaulted ceilings, skylights & a dramatic living room w/fireplace & dining area. The gourmet kitchen boasts a commercial Viking gas range, SS appliances & custom cabinetry. Upstairs, a spacious primary suite offers ocean views, skylights, a walk-in closet & SPA-like bath w/glass shower & soaking tub. Enjoy two add'l BRs PLUS a HUGE renovated full bath w/radiant floors. The 1st floor features a family room w/fireplace, 3rd full bath, laundry & sliders out to the beautifully landscaped, fully fenced yard w/lush lawn, perennials & custom fire pit. You'll LOVE the oversized 20’ x 55’ deck, 2-car insulated garage, NEW Solar, Generator! Minutes to Scituate Harbor's shops, restaurants & marina. OPEN SAT & SUN 12-2
Listing Agent
Coldwell Banker Realty - Norwell - Hanover Regional Office Listed on: 10/02/2025

Home Details
Home Type
- Single Family
Est. Annual Taxes
- $9,716
Year Built
- Built in 1986 | Remodeled
Lot Details
- 7,013 Sq Ft Lot
- Waterfront
- Fenced Yard
- Level Lot
- Garden
Parking
- 2 Car Attached Garage
- Tuck Under Parking
- Garage Door Opener
- Off-Street Parking
Property Views
- Ocean
- Scenic Vista
Home Design
- Manufactured Home on a slab
- Cape Cod Architecture
- Frame Construction
- Shingle Roof
- Concrete Perimeter Foundation
Interior Spaces
- 2,330 Sq Ft Home
- Open Floorplan
- Crown Molding
- Wainscoting
- Beamed Ceilings
- Cathedral Ceiling
- Ceiling Fan
- Skylights
- Recessed Lighting
- Decorative Lighting
- Insulated Windows
- Window Screens
- Sliding Doors
- Insulated Doors
- Family Room with Fireplace
- 2 Fireplaces
- Living Room with Fireplace
- Exterior Basement Entry
- Storm Doors
Kitchen
- Stove
- Range with Range Hood
- Plumbed For Ice Maker
- Dishwasher
- Viking Appliances
- Stainless Steel Appliances
- Kitchen Island
- Solid Surface Countertops
- Disposal
Flooring
- Engineered Wood
- Laminate
- Ceramic Tile
Bedrooms and Bathrooms
- 3 Bedrooms
- Primary bedroom located on third floor
- Walk-In Closet
- 3 Full Bathrooms
- Low Flow Toliet
- Soaking Tub
- Bathtub with Shower
- Separate Shower
Laundry
- Laundry on main level
- Dryer
- Washer
Eco-Friendly Details
- Energy-Efficient Thermostat
Outdoor Features
- Balcony
- Covered Deck
- Covered Patio or Porch
- Outdoor Storage
- Rain Gutters
Location
- Property is near public transit
- Property is near schools
Schools
- Wampatuck Elementary School
- Gates Middle School
- Scituate High School
Utilities
- Ductless Heating Or Cooling System
- 4 Cooling Zones
- 3 Heating Zones
- Heating System Uses Natural Gas
- Heat Pump System
- Baseboard Heating
- Generator Hookup
- 200+ Amp Service
- Power Generator
- High Speed Internet
- Cable TV Available
Listing and Financial Details
- Assessor Parcel Number 1165380
Community Details
Overview
- No Home Owners Association
- Egypt Beach Subdivision
Amenities
- Medical Services
- Shops
Recreation
- Golf Course Community
Map
Home Values in the Area
Average Home Value in this Area
Tax History
| Year | Tax Paid | Tax Assessment Tax Assessment Total Assessment is a certain percentage of the fair market value that is determined by local assessors to be the total taxable value of land and additions on the property. | Land | Improvement |
|---|---|---|---|---|
| 2025 | $9,716 | $972,600 | $390,200 | $582,400 |
| 2024 | $9,593 | $926,000 | $354,800 | $571,200 |
| 2023 | $7,390 | $811,600 | $322,500 | $489,100 |
| 2022 | $7,390 | $585,600 | $266,700 | $318,900 |
| 2021 | $7,016 | $526,300 | $254,000 | $272,300 |
| 2020 | $6,843 | $506,900 | $244,200 | $262,700 |
| 2019 | $6,738 | $490,400 | $239,400 | $251,000 |
| 2018 | $6,919 | $496,000 | $254,400 | $241,600 |
| 2017 | $6,845 | $485,800 | $244,200 | $241,600 |
| 2016 | $6,581 | $465,400 | $223,800 | $241,600 |
| 2015 | $5,964 | $455,300 | $213,700 | $241,600 |
Property History
| Date | Event | Price | List to Sale | Price per Sq Ft | Prior Sale |
|---|---|---|---|---|---|
| 11/04/2025 11/04/25 | Price Changed | $1,275,000 | -1.8% | $547 / Sq Ft | |
| 10/24/2025 10/24/25 | Price Changed | $1,299,000 | -3.7% | $558 / Sq Ft | |
| 10/15/2025 10/15/25 | Price Changed | $1,349,000 | -3.3% | $579 / Sq Ft | |
| 10/02/2025 10/02/25 | For Sale | $1,395,000 | +26.2% | $599 / Sq Ft | |
| 05/27/2022 05/27/22 | Sold | $1,105,000 | +22.8% | $470 / Sq Ft | View Prior Sale |
| 04/20/2022 04/20/22 | Pending | -- | -- | -- | |
| 04/19/2022 04/19/22 | For Sale | $899,900 | -- | $383 / Sq Ft |
Purchase History
| Date | Type | Sale Price | Title Company |
|---|---|---|---|
| Quit Claim Deed | -- | -- | |
| Land Court Massachusetts | $525,000 | -- |
Source: MLS Property Information Network (MLS PIN)
MLS Number: 73438840
APN: SCIT-000028-000018-000001
- 55 Seaside Rd
- 355 Tilden Rd
- 378 Tilden Rd
- 30 Irving Rd
- 209 Hatherly Rd
- 2 Windward Ln
- 22 Kings Way
- 46 Marys Ln
- 1 Hillside Rd
- 23 Lois Ann Ct Unit 23
- 54 Woodland Rd
- 59 Captain Peirce Rd
- 23 Oceanside Dr
- 148 Tilden Rd
- 105 Turner Rd
- 18 James Way
- 29 Country Club Cir
- 12 Richfield Rd
- 290 Beaver Dam Rd
- 112 Hollett St
- 1 Winslow Ave
- 25 Seaside Rd
- 21 Stone Ave
- 15 10th Ave
- 52 Oceanside Dr
- 43 Oceanside Dr
- 92 Marion Rd Unit LOWER
- 92 Marion Rd Unit UPPER
- 79 Kenneth Rd
- 33 Oceanside Dr
- 23 Oceanside Dr
- 105 Turner Rd
- 65 Brockton Ave
- 6 Maple Ave Unit 6A
- 18 Maple Ave
- 16 Gannett Rd
- 40 Rebecca Rd
- 44 Elm St Unit 2
- 44 Elm St Unit 3
- 66 Mann Lot Rd Unit R

