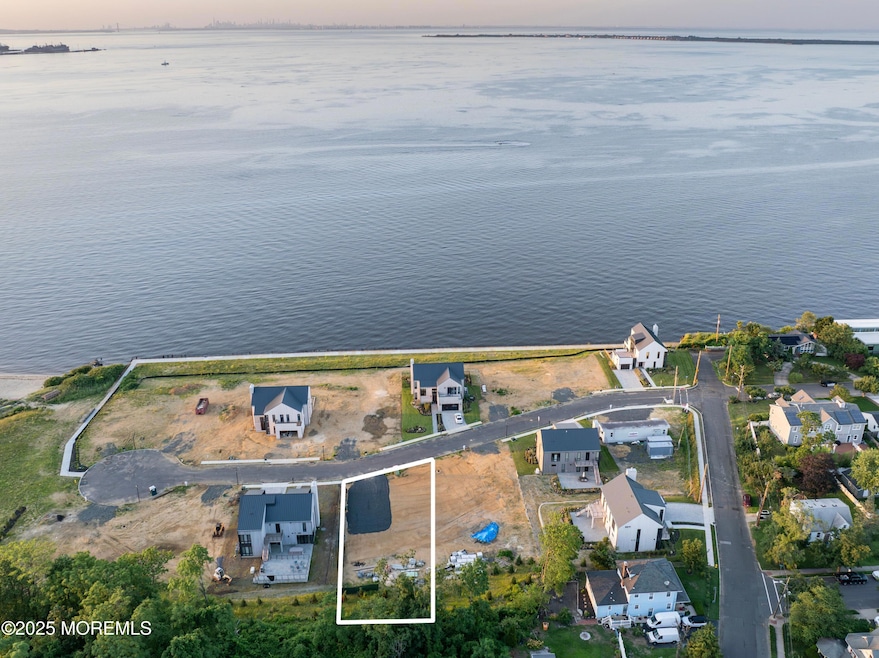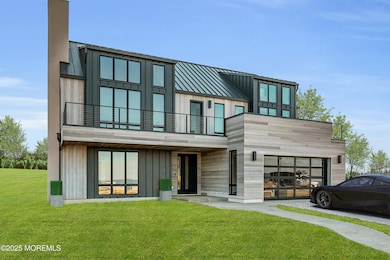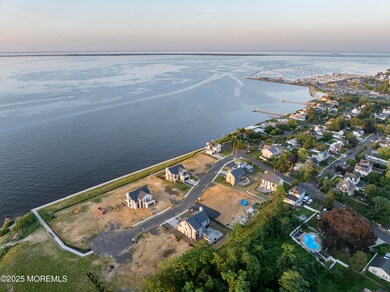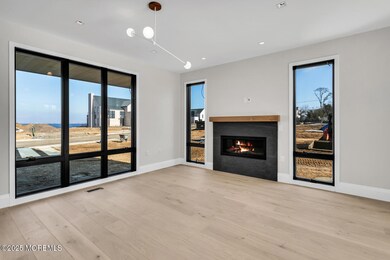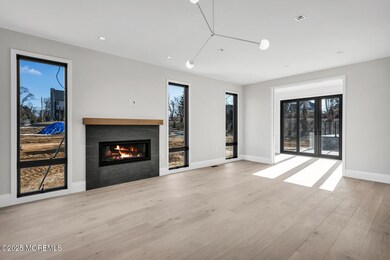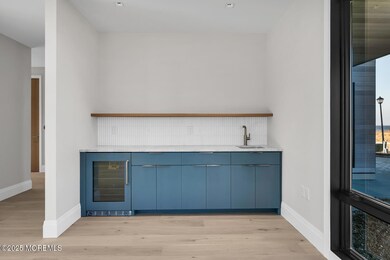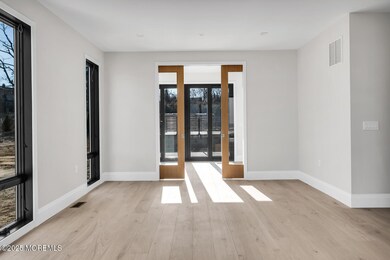7 Brant Dr Unit Lot 5.12 Atlantic Highlands, NJ 07716
Estimated payment $17,878/month
Highlights
- New Construction
- Bay View
- Deck
- Atlantic Highlands Elementary School Rated A-
- Custom Home
- Marble Flooring
About This Home
Experience unobstructed panoramic water views of the Manhattan skyline at the exclusive residences at Brant Point in Atlantic Highlands. This prime lot will feature a Model 4 Nantucket Modern Style Home with nearly 3,000 sq. ft. of meticulously designed living space, including 4 beds & 3.1 baths. On 1st level you are greet by a family room, 2 beds, 1 baths, laundry room, screened in porch, & 2 car garage. The 2nd level welcomes you w/ a great room, dining area, gourmet chef's kitchen, powder room, & primary suite. The 3rd level hosts the 4th bed & full bath. Enjoy the luxury lifestyle on the 500 sqft 2nd fl balcony with stunning water views. All sixteen homes at Brant Point showcase expansive, open-concept floor plans that seamlessly connect indoor and outdoor living. Each residence is crafted with Anderson windows and 4-panel French doors, ensuring natural light and seamless connection to the scenic surroundings. The interiors boast designer chef's kitchens with oak flooring, premium GE Monogram appliances, Kohler fixtures, spacious laundry rooms, and primary suites with dual walk-in closets. Enjoy the serenity of private decks with stunning waterviews, with an option to add a pool, outdoor shower, blue stone patio, and generator for added luxury.
Home Details
Home Type
- Single Family
Year Built
- New Construction
HOA Fees
- $163 Monthly HOA Fees
Parking
- 2 Car Attached Garage
- Driveway
- On-Street Parking
Home Design
- Custom Home
- Wood Roof
- Wood Siding
Interior Spaces
- 2,925 Sq Ft Home
- 3-Story Property
- Recessed Lighting
- 2 Fireplaces
- Gas Fireplace
- Sliding Doors
- Bay Views
Kitchen
- Eat-In Kitchen
- Butlers Pantry
- Built-In Double Oven
- Gas Cooktop
- Stove
- Range Hood
- Microwave
- Freezer
- Dishwasher
- Kitchen Island
- Quartz Countertops
Flooring
- Wood
- Marble
- Tile
Bedrooms and Bathrooms
- 4 Bedrooms
- Walk-In Closet
- Primary Bathroom is a Full Bathroom
- Marble Bathroom Countertops
- Dual Vanity Sinks in Primary Bathroom
- Primary Bathroom Bathtub Only
- Primary Bathroom includes a Walk-In Shower
Laundry
- Laundry Room
- Dryer
- Washer
Outdoor Features
- Balcony
- Deck
- Patio
Utilities
- Forced Air Heating and Cooling System
- Heating System Uses Natural Gas
- Tankless Water Heater
- Natural Gas Water Heater
Map
Home Values in the Area
Average Home Value in this Area
Property History
| Date | Event | Price | List to Sale | Price per Sq Ft |
|---|---|---|---|---|
| 08/07/2025 08/07/25 | For Sale | $2,825,000 | -- | $966 / Sq Ft |
Source: MOREMLS (Monmouth Ocean Regional REALTORS®)
MLS Number: 22523833
- 6 Brant Dr Unit Lot 5.03
- 10 Brant Dr Unit Lot 5.05
- 16 Brant Dr Unit Lot 5.08
- 41 South Ave
- 7 Harbor View Dr
- 58 W Highland Ave
- 54 W Washington Ave
- 4-10 E Garfield Ave
- 73 3rd Ave
- 8 E Garfield Ave
- 12 E Garfield Ave
- 125 Oakland Ave
- 16 E Garfield Ave
- 23 6th Ave
- 17 Washington Ave
- 49 Highland Ave
- 61 E Washington Ave
- 43 Washington Ave
- 303 Hillside Ave
- 18 Middletown Ave
- 131 Washington Ave
- 10 Ocean Blvd Unit 4D
- 10 Ocean Blvd
- 73 3rd Ave Unit C
- 73 3rd Ave Unit B
- 73 3rd Ave Unit A
- 11 Washington Ave
- 46 Highland Ave
- 33 Vanderbilt Ave Unit 13
- 839 Leonardville Rd
- 1 Central Ave Unit Urmilla
- 398 Monmouth Ave
- 108 Burlington Ave
- 96 East Ave Unit 77
- 96 East Ave Unit 65
- 165 Thousand Oaks Dr
- 244 Van Kirk Ave
- 1 Scenic Dr Unit 306
- 573 Sumner Ave
- 330 Shore Dr Unit E8
