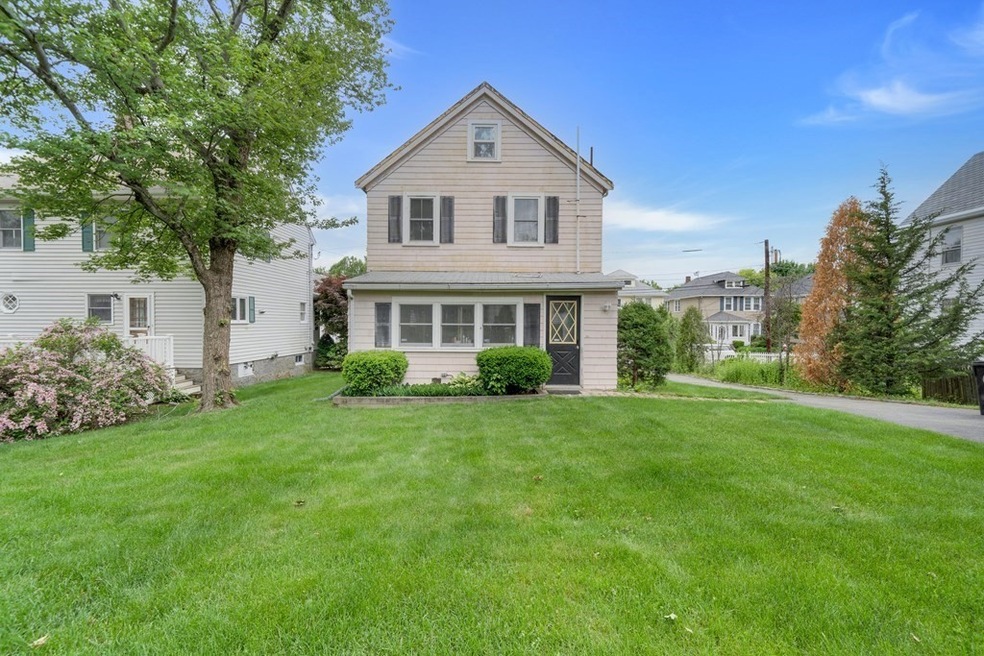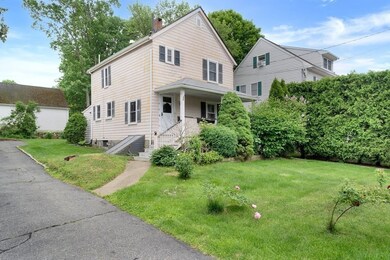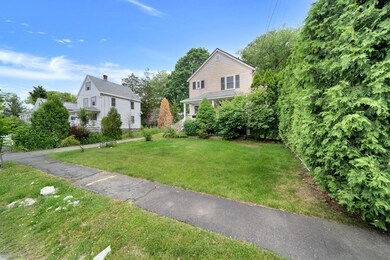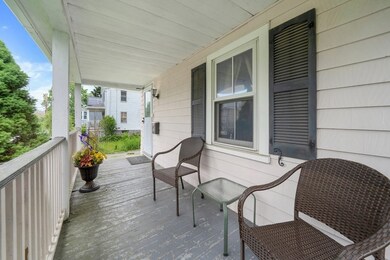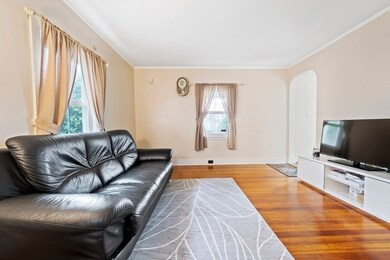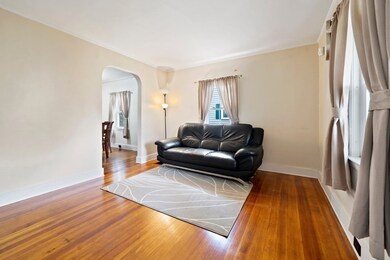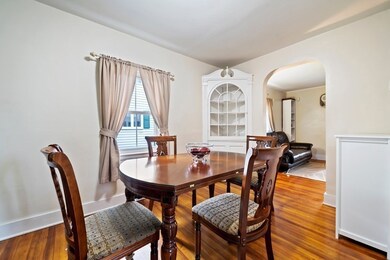
7 Breck St Milton, MA 02186
Milton Center NeighborhoodHighlights
- Medical Services
- Colonial Architecture
- Wood Flooring
- Milton High School Rated A
- Property is near public transit
- No HOA
About This Home
As of October 2022Buyer's mortgage financing fell through and here is your chance! Come to see this lovely home centrally located at the heart of Milton in the desirable neighborhood. This delightful home features an open welcoming front porch, formal living room, dining room with two corner china cabinets, kitchen with solid counter, and washer/dryer on the main level. Second floor boosts a good-sized master bedroom, two other bedrooms and a full bath. Most windows are newer, updated heating system and new gas hot water tank. Steps to Pierce Middle School and short stroll to Milton High, town library, Kelly Field and all that Milton has to offer. Bring your creativity and personal touch to make it your own. Don't miss the opportunity to see this home! Open house this Sunday, 6/26, 12:30 - 2:30 pm.
Home Details
Home Type
- Single Family
Est. Annual Taxes
- $6,650
Year Built
- Built in 1880
Lot Details
- 5,998 Sq Ft Lot
- Near Conservation Area
- Property is zoned RC
Home Design
- 1,160 Sq Ft Home
- Colonial Architecture
- Stone Foundation
- Frame Construction
- Shingle Roof
- Stone
Kitchen
- Range
- Disposal
Flooring
- Wood
- Ceramic Tile
- Vinyl
Bedrooms and Bathrooms
- 3 Bedrooms
- Primary bedroom located on second floor
- 1 Full Bathroom
- Bathtub Includes Tile Surround
Laundry
- Laundry on main level
- Dryer
- Washer
Unfinished Basement
- Basement Fills Entire Space Under The House
- Sump Pump
- Block Basement Construction
Parking
- 4 Car Parking Spaces
- Tandem Parking
- Driveway
- Paved Parking
- Open Parking
- Off-Street Parking
Outdoor Features
- Bulkhead
- Porch
Location
- Property is near public transit
- Property is near schools
Schools
- Pierce Middle School
- Milton High School
Utilities
- Window Unit Cooling System
- Forced Air Heating System
- 1 Heating Zone
- Heating System Uses Oil
- Gas Water Heater
Listing and Financial Details
- Assessor Parcel Number M:D B:037 L:3,128093
Community Details
Recreation
- Tennis Courts
- Park
- Jogging Path
- Bike Trail
Additional Features
- No Home Owners Association
- Medical Services
Ownership History
Purchase Details
Home Financials for this Owner
Home Financials are based on the most recent Mortgage that was taken out on this home.Purchase Details
Home Financials for this Owner
Home Financials are based on the most recent Mortgage that was taken out on this home.Similar Homes in the area
Home Values in the Area
Average Home Value in this Area
Purchase History
| Date | Type | Sale Price | Title Company |
|---|---|---|---|
| Not Resolvable | $250,000 | -- | |
| Leasehold Conv With Agreement Of Sale Fee Purchase Hawaii | $142,000 | -- |
Mortgage History
| Date | Status | Loan Amount | Loan Type |
|---|---|---|---|
| Open | $432,000 | Purchase Money Mortgage | |
| Previous Owner | $149,000 | No Value Available | |
| Previous Owner | $134,900 | Purchase Money Mortgage | |
| Closed | $0 | No Value Available | |
| Closed | -- | No Value Available |
Property History
| Date | Event | Price | Change | Sq Ft Price |
|---|---|---|---|---|
| 10/11/2022 10/11/22 | Sold | $540,000 | -1.8% | $466 / Sq Ft |
| 06/30/2022 06/30/22 | Pending | -- | -- | -- |
| 06/25/2022 06/25/22 | For Sale | $549,900 | 0.0% | $474 / Sq Ft |
| 06/08/2022 06/08/22 | Pending | -- | -- | -- |
| 06/02/2022 06/02/22 | For Sale | $549,900 | +120.0% | $474 / Sq Ft |
| 12/07/2012 12/07/12 | Sold | $250,000 | -5.3% | $216 / Sq Ft |
| 08/10/2012 08/10/12 | Price Changed | $263,999 | 0.0% | $228 / Sq Ft |
| 07/24/2012 07/24/12 | For Sale | $264,000 | -- | $228 / Sq Ft |
Tax History Compared to Growth
Tax History
| Year | Tax Paid | Tax Assessment Tax Assessment Total Assessment is a certain percentage of the fair market value that is determined by local assessors to be the total taxable value of land and additions on the property. | Land | Improvement |
|---|---|---|---|---|
| 2025 | $7,171 | $646,600 | $413,000 | $233,600 |
| 2024 | $6,271 | $574,300 | $393,300 | $181,000 |
| 2023 | $6,596 | $578,600 | $374,700 | $203,900 |
| 2022 | $6,650 | $533,300 | $374,700 | $158,600 |
| 2021 | $6,245 | $475,600 | $324,600 | $151,000 |
| 2020 | $5,740 | $437,500 | $290,400 | $147,100 |
| 2019 | $5,598 | $424,700 | $281,900 | $142,800 |
| 2018 | $5,037 | $364,700 | $223,900 | $140,800 |
| 2017 | $4,711 | $347,400 | $213,200 | $134,200 |
| 2016 | $4,469 | $331,000 | $199,900 | $131,100 |
| 2015 | $4,391 | $315,000 | $183,900 | $131,100 |
Agents Affiliated with this Home
-

Seller's Agent in 2022
Winnie Lee
New Century Realty
(617) 797-9889
1 in this area
34 Total Sales
-
C
Buyer's Agent in 2022
Christine Do
Keller Williams Realty
(617) 593-2887
1 in this area
318 Total Sales
-

Seller's Agent in 2012
Mike Mahoney
Real Broker MA, LLC
(617) 615-9435
48 Total Sales
-

Buyer's Agent in 2012
Wai Or
V & E Realty
(617) 786-9399
28 Total Sales
Map
Source: MLS Property Information Network (MLS PIN)
MLS Number: 72991652
APN: MILT-000000-D000037-000003
- 12 Lincoln St
- 23 Standish Rd
- 1 Chilton Park
- 86 Dyer Ave
- 2 Viola St Unit 2A
- 27 Revere St
- 60 Houston Ave Unit 2
- 73 Harold St
- 32 Centre St
- 167 Brook Rd
- 5 Laurel Rd
- 65 Essex Rd
- 14 Crown St
- Lot C Central Ave
- 127-129 Blue Hills Pkwy
- 96 Brook Rd
- 172-174 Blue Hill Ave Unit 174
- 79 Sias Ln
- 84 Blue Hills Pkwy
- 485 Blue Hills Pkwy Unit 48
