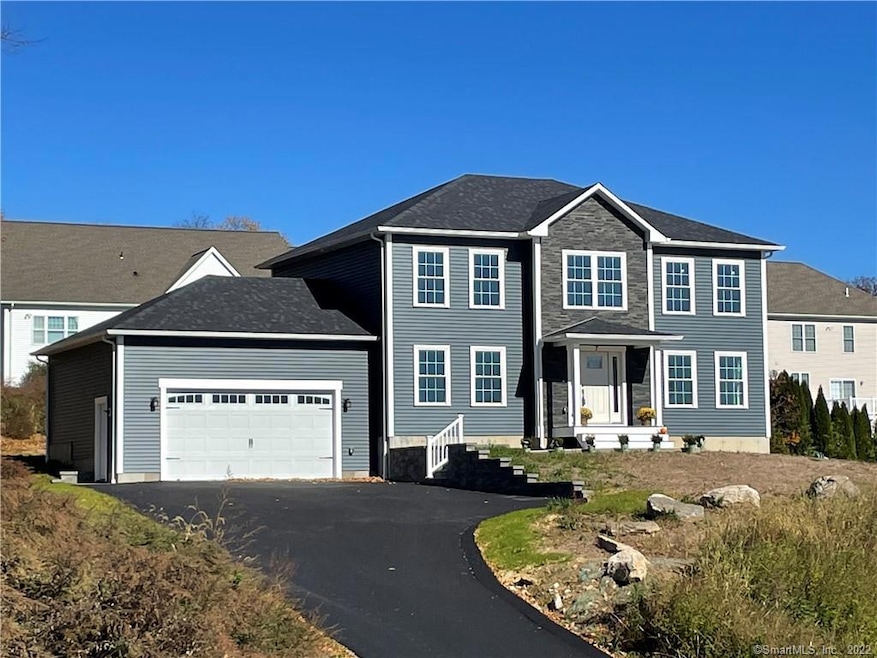
7 Bridle Path Ln Seymour, CT 06483
Highlights
- Colonial Architecture
- Attic
- No HOA
- Deck
- 1 Fireplace
- 2 Car Attached Garage
About This Home
As of March 2023Exquisite new construction in Seymour. Kitchen features quartz counters, farm sink, stainless appliances, hardwood floor, large island and room for kitchen table with sliders to the 12x18 deck. Open area leads to living room/family room with propane fireplace and hardwood floors. Off kitchen is another area that can be dining room/living room with hardwood floors. Front windows offer beautiful views of the country side. Upstairs you can find the primary bedroom with large walk in closet, and primary bathroom offers oversized shower and double sink vanity. This bedroom offers great views also. The other three ample bedrooms have hardwood floors. Laundry room is located on the upper level with tile floor and washer and dryer hookups. Main full bath located on upper level has subway tiles and tile floor. Two car garage has 12 foot ceilings. Beautiful family home.
Last Agent to Sell the Property
William Raveis Real Estate License #RES.0766267 Listed on: 09/29/2022

Home Details
Home Type
- Single Family
Est. Annual Taxes
- $11,212
Year Built
- Built in 2022
Lot Details
- 0.52 Acre Lot
- Sloped Lot
- Property is zoned R-18
Home Design
- Colonial Architecture
- Concrete Foundation
- Frame Construction
- Asphalt Shingled Roof
- Vinyl Siding
Interior Spaces
- 2,450 Sq Ft Home
- 1 Fireplace
- Attic or Crawl Hatchway Insulated
Kitchen
- Oven or Range
- Dishwasher
Bedrooms and Bathrooms
- 4 Bedrooms
Laundry
- Laundry Room
- Laundry on upper level
Basement
- Basement Fills Entire Space Under The House
- Crawl Space
Parking
- 2 Car Attached Garage
- Parking Deck
Outdoor Features
- Deck
Schools
- Chatfield - Lopresti Elementary School
- Seymour High School
Utilities
- Central Air
- Heating System Uses Oil Above Ground
- Heating System Uses Propane
- Electric Water Heater
Community Details
- No Home Owners Association
Ownership History
Purchase Details
Home Financials for this Owner
Home Financials are based on the most recent Mortgage that was taken out on this home.Purchase Details
Home Financials for this Owner
Home Financials are based on the most recent Mortgage that was taken out on this home.Similar Homes in the area
Home Values in the Area
Average Home Value in this Area
Purchase History
| Date | Type | Sale Price | Title Company |
|---|---|---|---|
| Warranty Deed | $559,900 | None Available | |
| Warranty Deed | $559,900 | None Available | |
| Warranty Deed | $43,500 | None Available | |
| Warranty Deed | $43,500 | None Available |
Mortgage History
| Date | Status | Loan Amount | Loan Type |
|---|---|---|---|
| Open | $475,915 | Purchase Money Mortgage | |
| Closed | $475,915 | Purchase Money Mortgage |
Property History
| Date | Event | Price | Change | Sq Ft Price |
|---|---|---|---|---|
| 03/20/2023 03/20/23 | Sold | $559,900 | 0.0% | $229 / Sq Ft |
| 03/03/2023 03/03/23 | Pending | -- | -- | -- |
| 01/17/2023 01/17/23 | Price Changed | $559,900 | -2.6% | $229 / Sq Ft |
| 12/01/2022 12/01/22 | Price Changed | $574,900 | -1.7% | $235 / Sq Ft |
| 11/16/2022 11/16/22 | Price Changed | $584,900 | -1.7% | $239 / Sq Ft |
| 11/07/2022 11/07/22 | Price Changed | $594,900 | -0.7% | $243 / Sq Ft |
| 10/11/2022 10/11/22 | Price Changed | $599,000 | -4.9% | $244 / Sq Ft |
| 09/29/2022 09/29/22 | For Sale | $629,900 | +1348.0% | $257 / Sq Ft |
| 08/11/2021 08/11/21 | Sold | $43,500 | -13.0% | -- |
| 07/19/2021 07/19/21 | Pending | -- | -- | -- |
| 06/22/2021 06/22/21 | Price Changed | $50,000 | -16.5% | -- |
| 06/10/2021 06/10/21 | For Sale | $59,900 | +37.7% | -- |
| 06/08/2021 06/08/21 | Off Market | $43,500 | -- | -- |
| 03/08/2021 03/08/21 | For Sale | $59,900 | -- | -- |
Tax History Compared to Growth
Tax History
| Year | Tax Paid | Tax Assessment Tax Assessment Total Assessment is a certain percentage of the fair market value that is determined by local assessors to be the total taxable value of land and additions on the property. | Land | Improvement |
|---|---|---|---|---|
| 2025 | $11,212 | $404,460 | $63,980 | $340,480 |
| 2024 | $10,303 | $279,660 | $54,880 | $224,780 |
| 2023 | $9,319 | $259,000 | $54,880 | $204,120 |
| 2022 | $1,953 | $54,880 | $54,880 | $0 |
| 2021 | $1,905 | $54,880 | $54,880 | $0 |
| 2020 | $2,323 | $64,540 | $64,540 | $0 |
| 2019 | $2,323 | $64,540 | $64,540 | $0 |
| 2018 | $2,323 | $64,540 | $64,540 | $0 |
| 2017 | $2,323 | $64,540 | $64,540 | $0 |
| 2016 | $2,323 | $64,540 | $64,540 | $0 |
| 2015 | $2,341 | $67,690 | $67,690 | $0 |
| 2014 | $2,304 | $67,690 | $67,690 | $0 |
Agents Affiliated with this Home
-

Seller's Agent in 2023
Mary Tolnai
William Raveis Real Estate
(203) 922-2771
4 in this area
43 Total Sales
-

Buyer's Agent in 2023
Gary Smith
eXp Realty
(203) 233-8913
1 in this area
49 Total Sales
-

Seller's Agent in 2021
Christine Aquila
Coldwell Banker Realty
(203) 278-2635
31 in this area
138 Total Sales
Map
Source: SmartMLS
MLS Number: 170526264
APN: SEYM-000816-000000-000067
