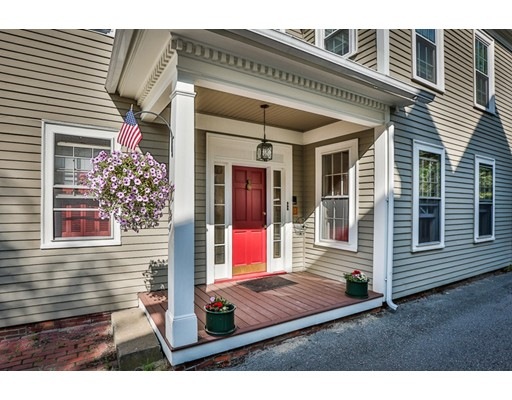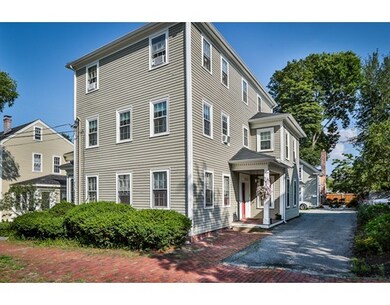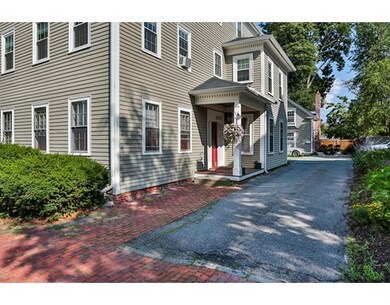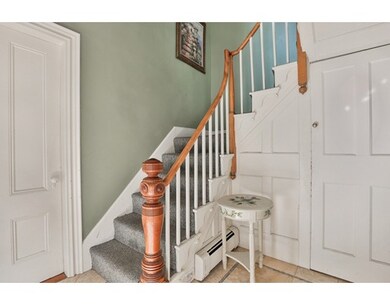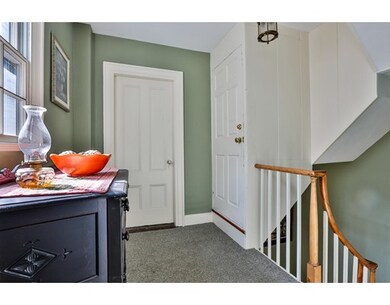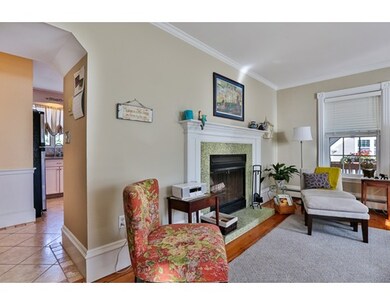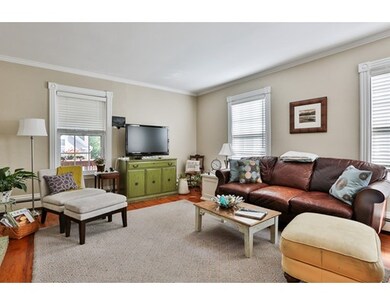
7 Broad St Unit 2 Newburyport, MA 01950
About This Home
As of June 2020WELCOME HOME! Looking for a beautifully renovated condo on one of Newburyport's favorite streets? Looking for a beautiful custom kitchen with granite countertops, fireplaced living room, wide pine floors? Looking for a well run, pet friendly condo association and low condo fees? Looking for 2 car deeded parking? Looking for affordability in Newburyport's competitive real estate market? This property offers ALL of the above and then some! Owner has meticulously maintained and improved this unit with new windows, furnace and hot water heater over the past 5 years. Building improvements include new roof, newly painted and all new decks within the past 2 years! Ideal location a block from the waterfront, rail trail and minutes to downtown restaurants and shops. Commuter rail, bus station and highway access also minutes away make this an ideal spot for commuters. If you're looking for a turnkey place to call home without any of the maintenance - make sure you don't miss this one!
Property Details
Home Type
Condominium
Est. Annual Taxes
$4,321
Year Built
1850
Lot Details
0
Listing Details
- Unit Level: 2
- Other Agent: 2.50
- Special Features: None
- Property Sub Type: Condos
- Year Built: 1850
Interior Features
- Appliances: Wall Oven, Dishwasher, Disposal, Microwave, Countertop Range, Refrigerator, Washer, Dryer
- Fireplaces: 1
- Has Basement: Yes
- Fireplaces: 1
- Number of Rooms: 4
- Amenities: Public Transportation, Shopping, Park, Walk/Jog Trails, Medical Facility, Bike Path, Conservation Area, Highway Access, House of Worship, Marina, Private School, Public School, T-Station
- Electric: 100 Amps
- Energy: Insulated Windows, Insulated Doors, Prog. Thermostat
- Flooring: Wood, Tile, Wall to Wall Carpet, Pine
- Insulation: Full
- Interior Amenities: Cable Available
- Bedroom 2: Second Floor, 7X15
- Bathroom #1: Second Floor, 6X6
- Kitchen: Second Floor, 11X16
- Laundry Room: Basement
- Living Room: Second Floor, 17X13
- Master Bedroom: Second Floor, 14X13
- Master Bedroom Description: Flooring - Wall to Wall Carpet
Exterior Features
- Roof: Asphalt/Fiberglass Shingles
- Construction: Frame
- Exterior: Clapboard, Wood
- Exterior Unit Features: Deck - Wood, Screens, Gutters
Garage/Parking
- Parking: Off-Street, Tandem, Deeded, Improved Driveway, Paved Driveway
- Parking Spaces: 2
Utilities
- Cooling: Window AC
- Heating: Hot Water Baseboard, Oil
- Heat Zones: 1
- Hot Water: Electric
- Utility Connections: for Electric Range, for Electric Oven, for Electric Dryer, Washer Hookup
Condo/Co-op/Association
- Condominium Name: Broad Street Condominium
- Association Fee Includes: Master Insurance, Exterior Maintenance, Landscaping, Snow Removal
- Management: Owner Association
- Pets Allowed: Yes w/ Restrictions
- No Units: 4
- Unit Building: 2
Schools
- Elementary School: Bresnahan
- Middle School: Rupurt Nock
- High School: Newburyport
Lot Info
- Assessor Parcel Number: M:0054 B:0129B L:0000
Ownership History
Purchase Details
Home Financials for this Owner
Home Financials are based on the most recent Mortgage that was taken out on this home.Purchase Details
Home Financials for this Owner
Home Financials are based on the most recent Mortgage that was taken out on this home.Purchase Details
Home Financials for this Owner
Home Financials are based on the most recent Mortgage that was taken out on this home.Purchase Details
Purchase Details
Purchase Details
Purchase Details
Purchase Details
Similar Homes in Newburyport, MA
Home Values in the Area
Average Home Value in this Area
Purchase History
| Date | Type | Sale Price | Title Company |
|---|---|---|---|
| Not Resolvable | $357,500 | None Available | |
| Deed | -- | -- | |
| Not Resolvable | $290,000 | -- | |
| Deed | $234,500 | -- | |
| Deed | $235,000 | -- | |
| Deed | $215,000 | -- | |
| Deed | $102,500 | -- | |
| Deed | $125,000 | -- |
Mortgage History
| Date | Status | Loan Amount | Loan Type |
|---|---|---|---|
| Open | $286,000 | New Conventional | |
| Previous Owner | $300,627 | No Value Available | |
| Previous Owner | -- | No Value Available |
Property History
| Date | Event | Price | Change | Sq Ft Price |
|---|---|---|---|---|
| 06/18/2020 06/18/20 | Sold | $357,500 | -0.4% | $397 / Sq Ft |
| 05/01/2020 05/01/20 | Pending | -- | -- | -- |
| 04/27/2020 04/27/20 | Price Changed | $359,000 | -2.7% | $399 / Sq Ft |
| 04/03/2020 04/03/20 | For Sale | $369,000 | +16.6% | $410 / Sq Ft |
| 11/14/2016 11/14/16 | Sold | $316,450 | -2.0% | $352 / Sq Ft |
| 10/03/2016 10/03/16 | Pending | -- | -- | -- |
| 09/21/2016 09/21/16 | Price Changed | $322,900 | -0.6% | $359 / Sq Ft |
| 09/08/2016 09/08/16 | For Sale | $324,900 | +12.0% | $361 / Sq Ft |
| 09/04/2015 09/04/15 | Sold | $290,000 | 0.0% | $336 / Sq Ft |
| 08/04/2015 08/04/15 | Pending | -- | -- | -- |
| 07/23/2015 07/23/15 | Off Market | $290,000 | -- | -- |
| 07/21/2015 07/21/15 | For Sale | $285,000 | -- | $331 / Sq Ft |
Tax History Compared to Growth
Tax History
| Year | Tax Paid | Tax Assessment Tax Assessment Total Assessment is a certain percentage of the fair market value that is determined by local assessors to be the total taxable value of land and additions on the property. | Land | Improvement |
|---|---|---|---|---|
| 2025 | $4,321 | $451,000 | $0 | $451,000 |
| 2024 | $4,214 | $422,700 | $0 | $422,700 |
| 2023 | $4,195 | $390,600 | $0 | $390,600 |
| 2022 | $4,091 | $340,600 | $0 | $340,600 |
| 2021 | $4,194 | $331,800 | $0 | $331,800 |
| 2020 | $4,176 | $325,200 | $0 | $325,200 |
| 2019 | $4,027 | $307,900 | $0 | $307,900 |
| 2018 | $3,961 | $298,700 | $0 | $298,700 |
| 2017 | $3,839 | $285,400 | $0 | $285,400 |
| 2016 | $3,609 | $269,500 | $0 | $269,500 |
| 2015 | $3,111 | $233,200 | $0 | $233,200 |
Agents Affiliated with this Home
-

Seller's Agent in 2020
Matthew Foley
Fenway Property Advisors
(857) 350-2134
46 Total Sales
-

Seller's Agent in 2016
Kim Weeks
Coldwell Banker Realty
(978) 265-2519
8 Total Sales
-

Seller's Agent in 2015
Cheryl Caldwell
William Raveis Real Estate
(978) 609-1041
45 in this area
98 Total Sales
-

Buyer's Agent in 2015
Lisa White
Lamacchia Realty, Inc.
(978) 935-3800
21 in this area
178 Total Sales
Map
Source: MLS Property Information Network (MLS PIN)
MLS Number: 71876557
APN: NEWP-000054-000129-B000000
- 27 Warren St Unit 1
- 286 Merrimac St Unit B
- 9-11 Kent St Unit B
- 22 Oakland St
- 3 Munroe St Unit 3
- 30 Oakland St Unit 2
- 182 Merrimac St Unit 1
- 169 Merrimac St Unit 5
- 11 Congress St
- 26 Olive St
- 158 Merrimac St Unit 3
- 11 Boardman St
- 6 Summit Place
- 126 Merrimac St Unit 18
- 126 Merrimac St Unit 11
- 29 Boardman St
- 129 Merrimac St Unit 19
- 212 High St
- 6 Butler St
- 15 Howard St
