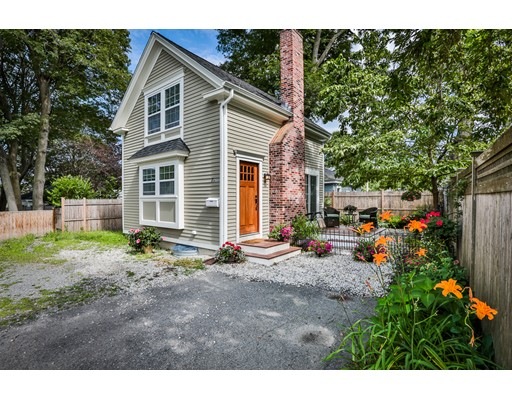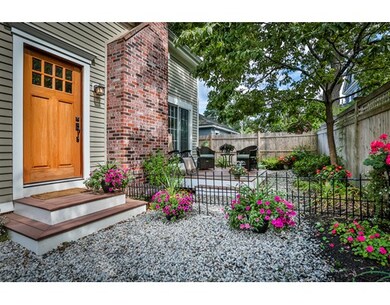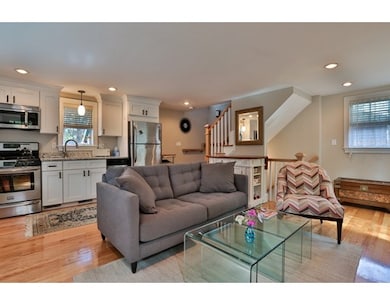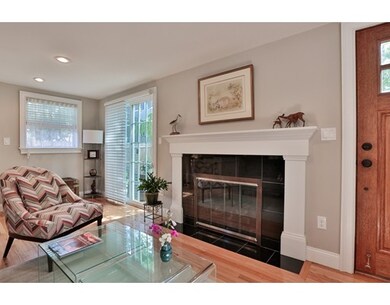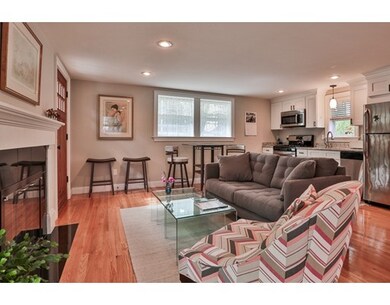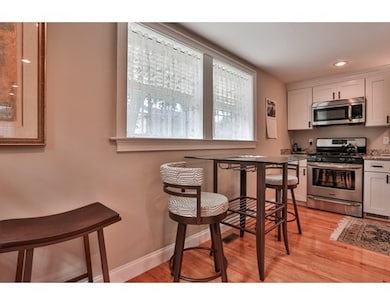
7 Broad St Unit 4 Newburyport, MA 01950
About This Home
As of September 2015OPEN HOUSE FOR 8/9 CANCELLED!! CARRIAGE HOUSE CONDO could not be more charming! This stand alone unit, located to the rear of 7 Broad St, has been renovated top to bottom and provides a single family feel without all of the upkeep! Open concept 1st floor living with a retreat worthy 2nd floor bedroom complete with cathedral ceilings and skylight and master bath. Full finished basement with 1/2 bath would be ideal as a 2nd bedroom or home office. Gorgeous gleaming hardwood through 1st & 2nd floor. 2 car off street parking, 2nd floor laundry, gas fireplace, central A/C, private outdoor space with not a thing to be done, but enjoy! Pet friendly. Property is being sold furnished. A rare opportunity for a in-town retreat or an amazing investment opportunity. Located on one of Newburyport's favorite streets a quick walk into town or the waterfront, yet minutes to highway and all commuter routes - this will not last!
Property Details
Home Type
Condominium
Est. Annual Taxes
$4,671
Year Built
1850
Lot Details
0
Listing Details
- Unit Level: 1
- Unit Placement: Street
- Other Agent: 1.00
- Special Features: None
- Property Sub Type: Condos
- Year Built: 1850
Interior Features
- Appliances: Range, Microwave, Refrigerator - ENERGY STAR, Dryer - ENERGY STAR, Dishwasher - ENERGY STAR, Washer - ENERGY STAR
- Fireplaces: 1
- Has Basement: Yes
- Fireplaces: 1
- Number of Rooms: 3
- Amenities: Public Transportation, Shopping, Park, Walk/Jog Trails, Golf Course, Medical Facility, Bike Path, Conservation Area, Highway Access, House of Worship, Marina, Private School, Public School, T-Station
- Electric: 100 Amps
- Energy: Insulated Windows, Insulated Doors
- Flooring: Tile, Wall to Wall Carpet, Hardwood
- Insulation: Full
- Interior Amenities: Cable Available
- Bathroom #1: Second Floor, 9X5
- Bathroom #2: Basement, 3X7
- Kitchen: First Floor, 16X17
- Laundry Room: Second Floor
- Living Room: First Floor, 16X17
- Master Bedroom: Second Floor, 15X10
- Master Bedroom Description: Skylight, Ceiling - Cathedral, Closet, Flooring - Hardwood, Cable Hookup, Remodeled
- Family Room: Basement, 13X14
Exterior Features
- Roof: Asphalt/Fiberglass Shingles
- Construction: Frame
- Exterior: Wood
- Exterior Unit Features: Deck - Composite, Screens, Gutters
Garage/Parking
- Parking: Off-Street, Deeded, Stone/Gravel
- Parking Spaces: 2
Utilities
- Cooling: Central Air
- Heating: Forced Air, Gas
- Cooling Zones: 1
- Heat Zones: 1
- Hot Water: Electric
- Utility Connections: for Gas Range, for Gas Oven, for Electric Dryer, Washer Hookup
Condo/Co-op/Association
- Condominium Name: Broad Street Condominium
- Association Fee Includes: Master Insurance, Snow Removal
- Management: Owner Association
- Pets Allowed: Yes
- No Units: 4
- Unit Building: 4
Schools
- Elementary School: Bresnahan
- Middle School: Rupert Nock
- High School: Newburyport
Lot Info
- Assessor Parcel Number: M:0054 B:0129D L:0000
Ownership History
Purchase Details
Purchase Details
Home Financials for this Owner
Home Financials are based on the most recent Mortgage that was taken out on this home.Purchase Details
Home Financials for this Owner
Home Financials are based on the most recent Mortgage that was taken out on this home.Purchase Details
Home Financials for this Owner
Home Financials are based on the most recent Mortgage that was taken out on this home.Purchase Details
Purchase Details
Similar Homes in Newburyport, MA
Home Values in the Area
Average Home Value in this Area
Purchase History
| Date | Type | Sale Price | Title Company |
|---|---|---|---|
| Quit Claim Deed | -- | None Available | |
| Deed | $339,000 | -- | |
| Deed | $180,000 | -- | |
| Deed | $265,000 | -- | |
| Deed | $132,000 | -- | |
| Deed | $110,000 | -- |
Mortgage History
| Date | Status | Loan Amount | Loan Type |
|---|---|---|---|
| Previous Owner | $70,000 | Credit Line Revolving | |
| Previous Owner | $178,750 | New Conventional | |
| Previous Owner | $177,000 | No Value Available | |
| Previous Owner | $177,000 | No Value Available | |
| Previous Owner | $175,000 | Purchase Money Mortgage |
Property History
| Date | Event | Price | Change | Sq Ft Price |
|---|---|---|---|---|
| 09/03/2015 09/03/15 | Sold | $375,000 | 0.0% | $380 / Sq Ft |
| 08/21/2015 08/21/15 | Pending | -- | -- | -- |
| 08/11/2015 08/11/15 | Off Market | $375,000 | -- | -- |
| 08/04/2015 08/04/15 | For Sale | $385,000 | +13.6% | $390 / Sq Ft |
| 06/30/2014 06/30/14 | Sold | $339,000 | 0.0% | $344 / Sq Ft |
| 06/13/2014 06/13/14 | Pending | -- | -- | -- |
| 06/02/2014 06/02/14 | Off Market | $339,000 | -- | -- |
| 05/22/2014 05/22/14 | For Sale | $339,000 | +88.3% | $344 / Sq Ft |
| 02/27/2014 02/27/14 | Sold | $180,000 | -9.5% | $183 / Sq Ft |
| 02/10/2014 02/10/14 | Pending | -- | -- | -- |
| 01/25/2014 01/25/14 | Price Changed | $199,000 | -0.5% | $202 / Sq Ft |
| 01/08/2014 01/08/14 | For Sale | $200,000 | +11.1% | $203 / Sq Ft |
| 12/31/2013 12/31/13 | Off Market | $180,000 | -- | -- |
| 12/21/2013 12/21/13 | Price Changed | $200,000 | -16.7% | $203 / Sq Ft |
| 11/25/2013 11/25/13 | Price Changed | $240,000 | -2.0% | $243 / Sq Ft |
| 11/04/2013 11/04/13 | Price Changed | $245,000 | -2.0% | $248 / Sq Ft |
| 10/14/2013 10/14/13 | Price Changed | $250,000 | -1.2% | $254 / Sq Ft |
| 10/01/2013 10/01/13 | Price Changed | $253,000 | -0.4% | $257 / Sq Ft |
| 09/24/2013 09/24/13 | For Sale | $254,000 | +41.1% | $258 / Sq Ft |
| 09/21/2013 09/21/13 | Off Market | $180,000 | -- | -- |
| 09/17/2013 09/17/13 | Price Changed | $254,000 | -2.3% | $258 / Sq Ft |
| 09/02/2013 09/02/13 | Price Changed | $260,000 | -1.9% | $264 / Sq Ft |
| 08/19/2013 08/19/13 | For Sale | $265,000 | -- | $269 / Sq Ft |
Tax History Compared to Growth
Tax History
| Year | Tax Paid | Tax Assessment Tax Assessment Total Assessment is a certain percentage of the fair market value that is determined by local assessors to be the total taxable value of land and additions on the property. | Land | Improvement |
|---|---|---|---|---|
| 2025 | $4,671 | $487,600 | $0 | $487,600 |
| 2024 | $4,559 | $457,300 | $0 | $457,300 |
| 2023 | $4,541 | $422,800 | $0 | $422,800 |
| 2022 | $4,432 | $369,000 | $0 | $369,000 |
| 2021 | $4,542 | $359,300 | $0 | $359,300 |
| 2020 | $4,521 | $352,100 | $0 | $352,100 |
| 2019 | $4,363 | $333,600 | $0 | $333,600 |
| 2018 | $4,292 | $323,700 | $0 | $323,700 |
| 2017 | $4,161 | $309,400 | $0 | $309,400 |
| 2016 | $3,915 | $292,400 | $0 | $292,400 |
| 2015 | $3,380 | $253,400 | $0 | $253,400 |
Agents Affiliated with this Home
-
Cheryl Caldwell

Seller's Agent in 2015
Cheryl Caldwell
William Raveis Real Estate
(978) 609-1041
44 in this area
95 Total Sales
-
David Kres

Buyer's Agent in 2015
David Kres
Buyers Brokers Only, LLC
(978) 317-7685
37 Total Sales
-
Chris Masiello

Seller's Agent in 2014
Chris Masiello
Coldwell Banker Realty - Haverhill
(978) 270-3399
1 in this area
23 Total Sales
-
Vincent Forzese

Buyer's Agent in 2014
Vincent Forzese
Realty One Group Nest
(978) 273-1063
54 in this area
231 Total Sales
-
Erica Reddy
E
Buyer's Agent in 2014
Erica Reddy
Platinum Realty
(978) 270-8740
Map
Source: MLS Property Information Network (MLS PIN)
MLS Number: 71883629
APN: NEWP-000054-000129-D000000
- 286 Merrimac St Unit B
- 9-11 Kent St Unit B
- 22 Oakland St
- 3 Munroe St Unit 3
- 30 Oakland St Unit 2
- 182 Merrimac St Unit 1
- 169 Merrimac St Unit 5
- 11 Congress St
- 158 Merrimac St Unit 3
- 11 Boardman St
- 6 Summit Place
- 126 Merrimac St Unit 18
- 126 Merrimac St Unit 11
- 29 Boardman St
- 129 Merrimac St Unit 20
- 15 Howard St
- 4 Beacon St
- 41 Washington St Unit B
- 4 C Winter St Unit 12
- 7 Summer St Unit 7
