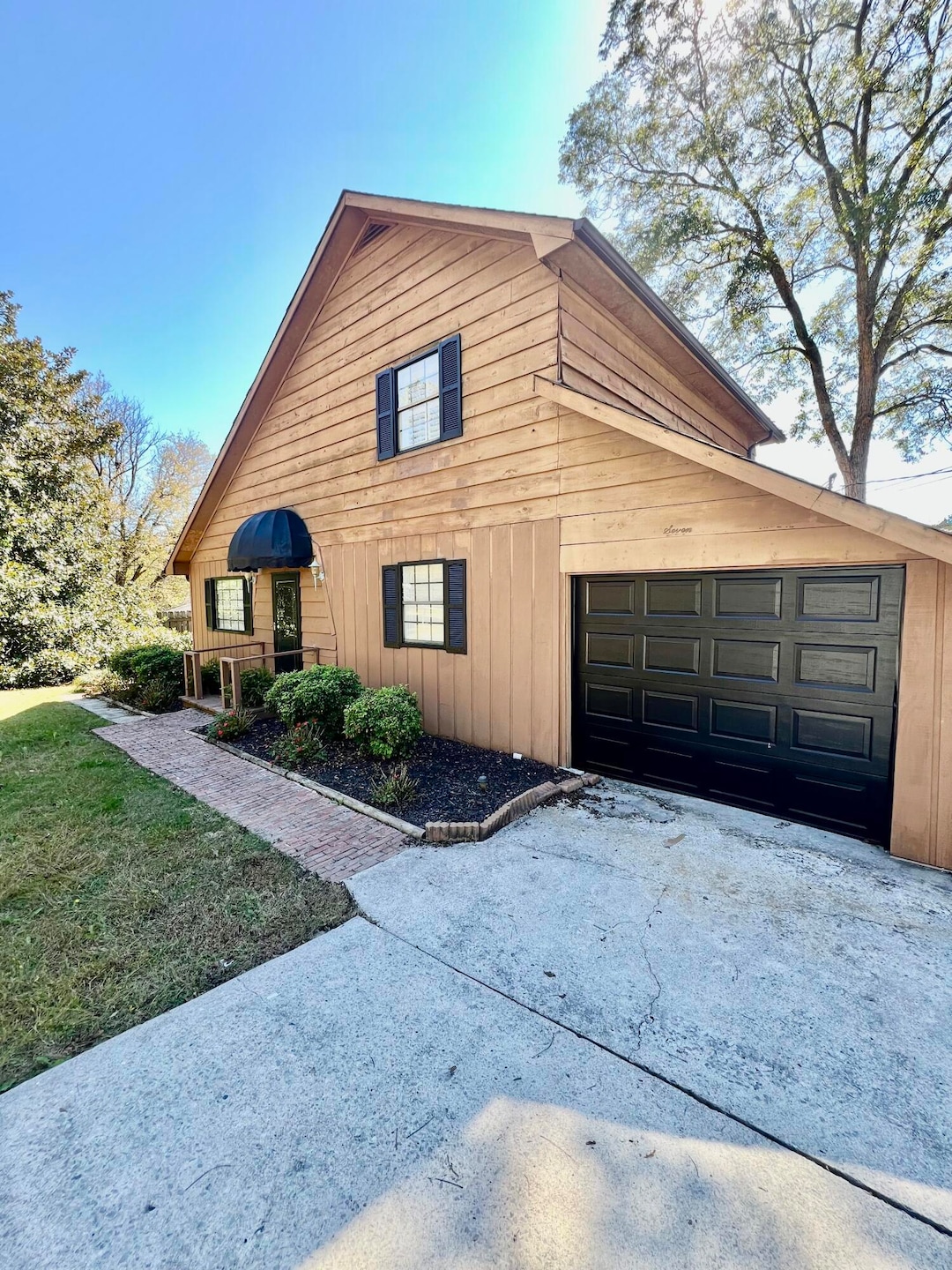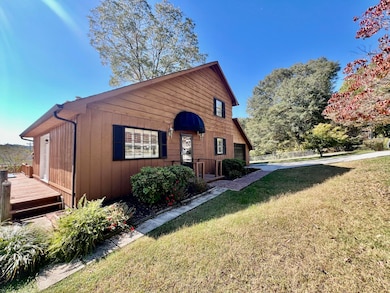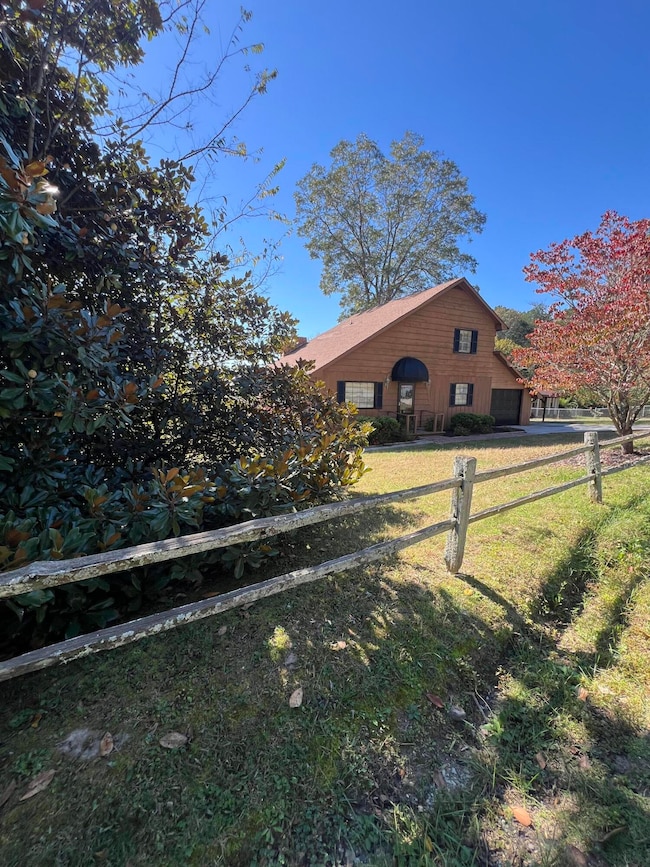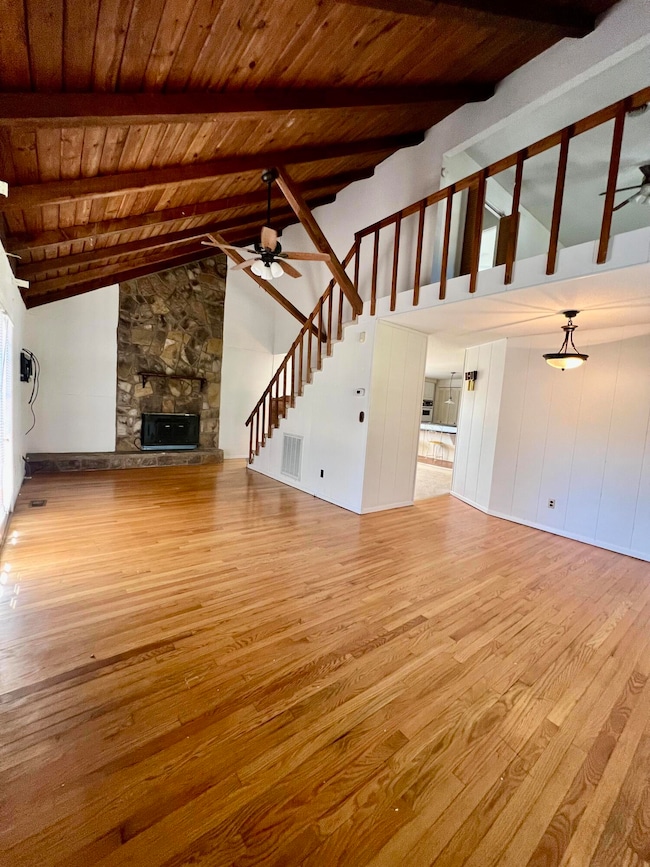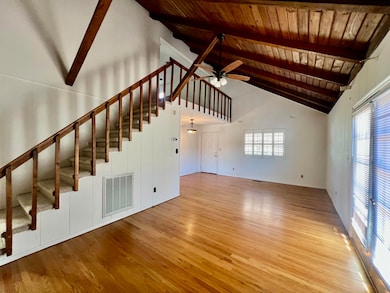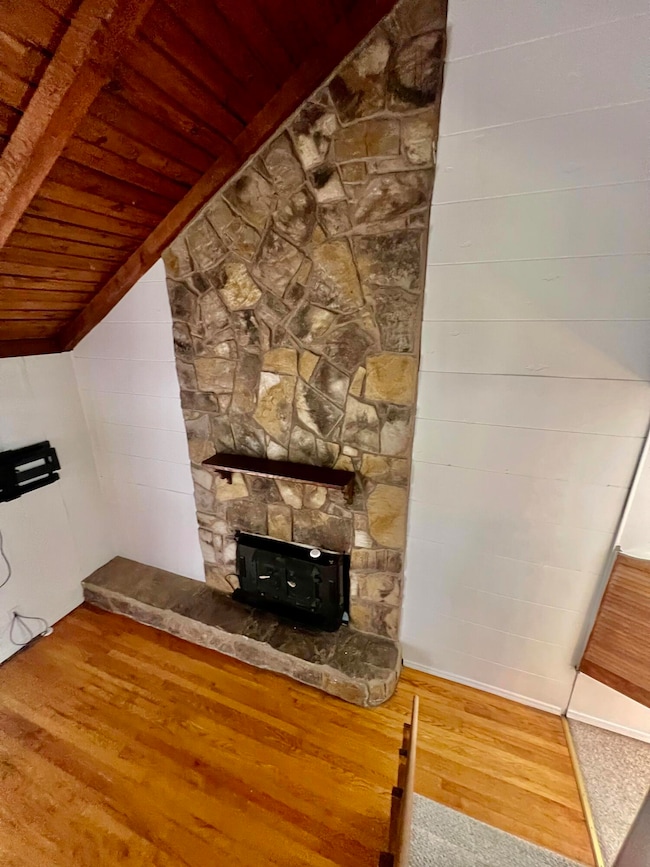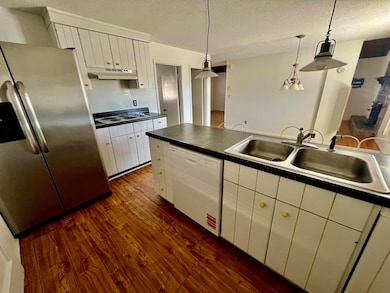7 Broadway St Rossville, GA 30741
Estimated payment $1,214/month
Total Views
1,576
3
Beds
1.5
Baths
1,248
Sq Ft
$168
Price per Sq Ft
Highlights
- Deck
- No HOA
- 1 Car Attached Garage
- Cathedral Ceiling
- Beamed Ceilings
- Eat-In Kitchen
About This Home
Move in ready home in a great location! This home is full of character with the cathedral ceilings, all the woodwork, and swinging doors leading into the kitchen! The great room boasts a stone, woodburning fireplace, and access to the hot tub on the deck. All appliances stay in the kitchen. Bedroom and half bath on main level with a loft master, spacious full bath, and third bedroom upstairs.
Home Details
Home Type
- Single Family
Est. Annual Taxes
- $1,307
Year Built
- Built in 1978 | Remodeled
Lot Details
- 8,276 Sq Ft Lot
- Lot Dimensions are 100 x 78
- Wood Fence
- Level Lot
Parking
- 1 Car Attached Garage
- 1 Attached Carport Space
- Parking Accessed On Kitchen Level
- Front Facing Garage
Home Design
- Block Foundation
- Shingle Roof
- Wood Siding
Interior Spaces
- 1,248 Sq Ft Home
- 1.5-Story Property
- Woodwork
- Beamed Ceilings
- Cathedral Ceiling
- Ceiling Fan
- Wood Burning Fireplace
- Stone Fireplace
- Awning
- Great Room with Fireplace
- Game Room with Fireplace
Kitchen
- Eat-In Kitchen
- Built-In Oven
- Electric Range
- Microwave
- Dishwasher
Flooring
- Carpet
- Luxury Vinyl Tile
- Vinyl
Bedrooms and Bathrooms
- 3 Bedrooms
- Split Bedroom Floorplan
- Bathtub with Shower
Outdoor Features
- Deck
Schools
- Stone Creek Elementary School
- Rossville Middle School
- Ridgeland High School
Utilities
- Central Heating and Cooling System
- Water Heater
Community Details
- No Home Owners Association
- Browns Subdivision
Listing and Financial Details
- Assessor Parcel Number 0192 006
Map
Create a Home Valuation Report for This Property
The Home Valuation Report is an in-depth analysis detailing your home's value as well as a comparison with similar homes in the area
Home Values in the Area
Average Home Value in this Area
Tax History
| Year | Tax Paid | Tax Assessment Tax Assessment Total Assessment is a certain percentage of the fair market value that is determined by local assessors to be the total taxable value of land and additions on the property. | Land | Improvement |
|---|---|---|---|---|
| 2024 | $240 | $64,364 | $950 | $63,414 |
| 2023 | $193 | $61,172 | $950 | $60,222 |
| 2022 | $125 | $52,934 | $950 | $51,984 |
| 2021 | $125 | $37,795 | $950 | $36,845 |
| 2020 | $125 | $30,207 | $950 | $29,257 |
| 2019 | $124 | $30,207 | $950 | $29,257 |
| 2018 | $799 | $30,207 | $950 | $29,257 |
| 2017 | $230 | $30,207 | $950 | $29,257 |
| 2016 | $130 | $30,207 | $950 | $29,257 |
| 2015 | $130 | $32,592 | $2,040 | $30,552 |
| 2014 | $65 | $32,592 | $2,040 | $30,552 |
| 2013 | -- | $32,592 | $2,040 | $30,552 |
Source: Public Records
Property History
| Date | Event | Price | List to Sale | Price per Sq Ft |
|---|---|---|---|---|
| 12/02/2025 12/02/25 | For Sale | $209,900 | 0.0% | $168 / Sq Ft |
| 11/19/2025 11/19/25 | Pending | -- | -- | -- |
| 11/07/2025 11/07/25 | Price Changed | $209,900 | -4.5% | $168 / Sq Ft |
| 10/27/2025 10/27/25 | Price Changed | $219,900 | -4.3% | $176 / Sq Ft |
| 10/15/2025 10/15/25 | For Sale | $229,900 | -- | $184 / Sq Ft |
Source: Greater Chattanooga REALTORS®
Purchase History
| Date | Type | Sale Price | Title Company |
|---|---|---|---|
| Warranty Deed | $98,000 | -- | |
| Deed | -- | -- | |
| Deed | -- | -- | |
| Deed | $35,200 | -- | |
| Deed | $40,000 | -- | |
| Deed | -- | -- | |
| Deed | -- | -- |
Source: Public Records
Source: Greater Chattanooga REALTORS®
MLS Number: 1522384
APN: 0192-006
Nearby Homes
- 843 Schmitt Rd
- 823 Schmitt Rd
- 9 Longstreet Rd
- 705 Park City Rd
- 7 Catherine St
- 927 Hulana St
- 811 Park City Rd
- 0 Park City Rd Unit 1519998
- 0 Mission Ridge Rd Unit 1523146
- 0 Mission Ridge Rd Unit RTC3035902
- 0 Gate St
- 01 7th St
- 109 7th St
- 170 7th St
- 0 7th St
- 51 Circle Dr
- 624 Corbley Rd
- 145 Mission Ridge Rd
- 0 Orchard Ave
- 57 Circle Dr
- 506a N Thomas Rd
- 5 Overlook Trail
- 120 Alpine Dr Unit A
- 303 Woodlawn Dr
- 153 Saddlebred Way
- 57 Tranquility Dr
- 1591 Park City Rd
- 510 Mission Ridge Rd
- 10 Draught St
- 33 Phillips Dr Unit B
- 15 Greenway Dr
- 100 Brookhaven Cir
- 826 Terrace St Unit A
- 712 Bronson St
- 132 Hogan Rd
- 712 Richmond Ave
- 811 Chickamauga Ave
- 809 Chickamauga Ave
- 809 Lynn Ln
- 36 Alden Ln Unit 36
