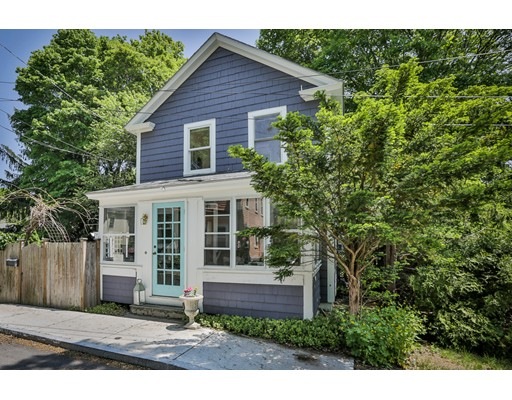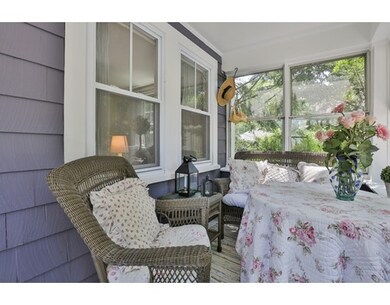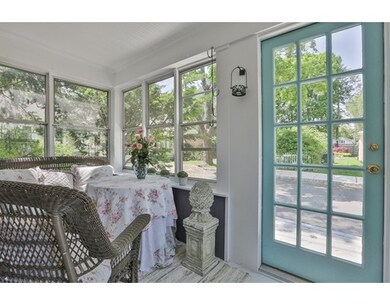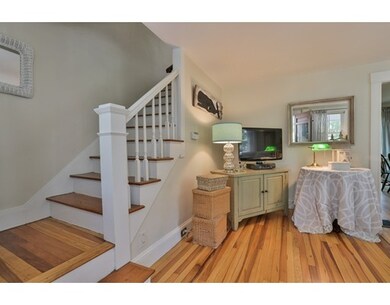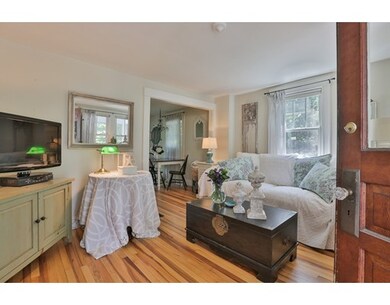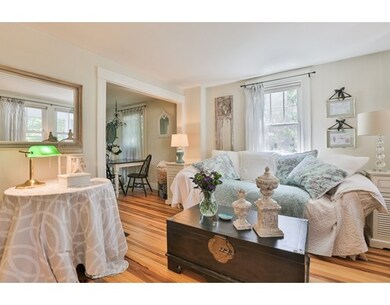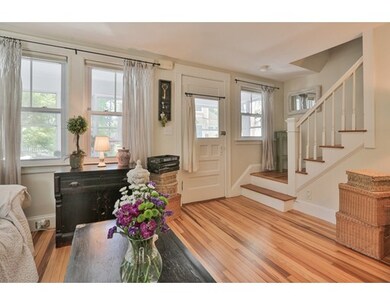
7 Brooks Ct Newburyport, MA 01950
About This Home
As of May 2021Absolutely adorable cottage style 2 bedroom home with gleaming hardwood floors, newer paint throughout and lots of sun is available for you to spend the summer in Newburyport! Enjoy your morning coffee on the enclosed screen in porch or on the patio surrounded by a wonderful perennial garden. Great location near the new Community Center and public schools and just minutes to the highway and train station. Nothing to do but move in and enjoy! Open House Sunday, June 5th from 11:00am-12:00pm. Don't miss this one!
Home Details
Home Type
Single Family
Est. Annual Taxes
$7,975
Year Built
1929
Lot Details
0
Listing Details
- Lot Description: Level
- Property Type: Single Family
- Other Agent: 2.50
- Lead Paint: Unknown
- Special Features: None
- Property Sub Type: Detached
- Year Built: 1929
Interior Features
- Appliances: Range, Dishwasher, Refrigerator
- Has Basement: Yes
- Number of Rooms: 5
- Amenities: Public Transportation, Shopping, Tennis Court, Park, Walk/Jog Trails, Medical Facility, Bike Path, Highway Access, Marina, Public School, T-Station
- Electric: 100 Amps
- Energy: Storm Windows
- Flooring: Wood
- Insulation: Fiberglass, Blown In
- Basement: Full, Unfinished Basement
- Bedroom 2: Second Floor, 11X10
- Bathroom #1: First Floor
- Bathroom #2: Second Floor
- Kitchen: First Floor, 11X11
- Laundry Room: Basement
- Living Room: First Floor, 14X11
- Master Bedroom: Second Floor, 14X11
- Master Bedroom Description: Flooring - Wood
- Dining Room: First Floor, 11X09
Exterior Features
- Roof: Asphalt/Fiberglass Shingles
- Construction: Frame
- Exterior: Wood
- Exterior Features: Porch - Enclosed, Patio, Professional Landscaping, Fenced Yard
- Foundation: Fieldstone, Brick
- Beach Ownership: Public
Garage/Parking
- Parking: Off-Street
- Parking Spaces: 2
Utilities
- Cooling: Window AC
- Heating: Forced Air, Gas
- Heat Zones: 1
- Sewer: City/Town Sewer
- Water: City/Town Water
Schools
- Elementary School: Bresnahan/Molin
- Middle School: Rupert A. Nock
- High School: Newburyport
Lot Info
- Assessor Parcel Number: M:0042 B:0044 L:0000
- Zoning: R2
Ownership History
Purchase Details
Home Financials for this Owner
Home Financials are based on the most recent Mortgage that was taken out on this home.Purchase Details
Home Financials for this Owner
Home Financials are based on the most recent Mortgage that was taken out on this home.Purchase Details
Purchase Details
Home Financials for this Owner
Home Financials are based on the most recent Mortgage that was taken out on this home.Purchase Details
Home Financials for this Owner
Home Financials are based on the most recent Mortgage that was taken out on this home.Similar Home in Newburyport, MA
Home Values in the Area
Average Home Value in this Area
Purchase History
| Date | Type | Sale Price | Title Company |
|---|---|---|---|
| Not Resolvable | $810,000 | None Available | |
| Not Resolvable | $410,000 | -- | |
| Deed | $234,500 | -- | |
| Deed | $205,000 | -- | |
| Deed | $118,000 | -- |
Mortgage History
| Date | Status | Loan Amount | Loan Type |
|---|---|---|---|
| Open | $210,000 | Purchase Money Mortgage | |
| Previous Owner | $410,000 | Unknown | |
| Previous Owner | $164,000 | Purchase Money Mortgage | |
| Previous Owner | $15,500 | No Value Available | |
| Previous Owner | $15,500 | No Value Available | |
| Previous Owner | $106,200 | Purchase Money Mortgage |
Property History
| Date | Event | Price | Change | Sq Ft Price |
|---|---|---|---|---|
| 05/21/2021 05/21/21 | Sold | $810,000 | +8.7% | $639 / Sq Ft |
| 04/10/2021 04/10/21 | Pending | -- | -- | -- |
| 04/07/2021 04/07/21 | For Sale | $745,000 | +81.7% | $588 / Sq Ft |
| 07/01/2016 07/01/16 | Sold | $410,000 | -2.4% | $398 / Sq Ft |
| 06/06/2016 06/06/16 | Pending | -- | -- | -- |
| 05/26/2016 05/26/16 | For Sale | $419,900 | -- | $407 / Sq Ft |
Tax History Compared to Growth
Tax History
| Year | Tax Paid | Tax Assessment Tax Assessment Total Assessment is a certain percentage of the fair market value that is determined by local assessors to be the total taxable value of land and additions on the property. | Land | Improvement |
|---|---|---|---|---|
| 2025 | $7,975 | $832,500 | $399,600 | $432,900 |
| 2024 | $7,567 | $759,000 | $363,300 | $395,700 |
| 2023 | $7,643 | $711,600 | $315,900 | $395,700 |
| 2022 | $7,216 | $600,800 | $263,200 | $337,600 |
| 2021 | $6,633 | $524,800 | $239,300 | $285,500 |
| 2020 | $6,579 | $512,400 | $239,300 | $273,100 |
| 2019 | $6,450 | $493,100 | $239,300 | $253,800 |
| 2018 | $6,175 | $465,700 | $227,900 | $237,800 |
| 2017 | $4,851 | $360,700 | $217,000 | $143,700 |
| 2016 | $4,621 | $345,100 | $197,700 | $147,400 |
| 2015 | $4,449 | $333,500 | $197,700 | $135,800 |
Agents Affiliated with this Home
-

Seller's Agent in 2021
Gael Meyer
Churchill Properties
(978) 884-0378
3 in this area
18 Total Sales
-

Buyer's Agent in 2021
Mandy Sheriff
J. Barrett & Company
(978) 985-6907
1 in this area
52 Total Sales
-

Seller's Agent in 2016
Colleen Guillou
RE/MAX
(978) 270-9149
19 in this area
50 Total Sales
Map
Source: MLS Property Information Network (MLS PIN)
MLS Number: 72012232
APN: NEWP-000042-000044
- 347 High St
- 10 Bowlen Ave
- 14 Farrell St
- 14 Norman Ave
- 4 Beacon St
- 17 Cutting Dr
- 3 Norman Ave
- 15 Howard St
- 28 Jefferson St
- 202 Low St Unit 202
- 6 Butler St
- 30 Alberta Ave
- 30 Oakland St Unit 2
- 138 Low St
- 286 Merrimac St Unit B
- 10 Menut Cir
- 6 Summit Place
- 3 Rogers Ct
- 27 Warren St Unit 1
- 3 Munroe St Unit 3
