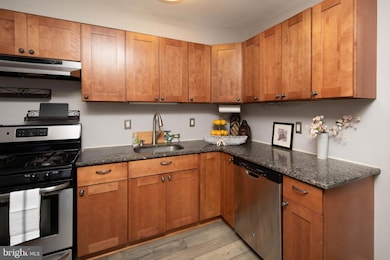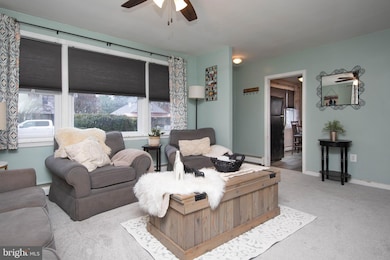
7 Brookside Rd Glenside, PA 19038
Highlights
- Rambler Architecture
- No HOA
- Hot Water Baseboard Heater
- Springfield Township Middle School Rated A-
- No Interior Steps
About This Home
As of May 2024Discover the charm of this inviting ranch-style single home nestled in the heart of Erdenheim. Step into the welcoming living room featuring a large window that floods the space with natural light, complemented by a ceiling fan for added comfort. The recently updated kitchen has modern amenities, including new cabinets, sleek granite countertops, and stainless steel appliances, including a gas range and dishwasher.This residence offers three generously-sized bedrooms, along with a full bathroom and a convenient powder room. Additionally, a dedicated laundry/utility room adds to the home's practicality.Outside, enjoy the convenience of off-street parking and a fenced, level rear yard, complete with a patio and a shed, providing the perfect setting for outdoor gatherings or relaxation.Benefiting from its desirable location, residents will appreciate the acclaimed Springfield Township schools and easy access to nearby amenities. Further enhancing its appeal, a full attic with pull-down stairs provides ample storage space.
Home Details
Home Type
- Single Family
Est. Annual Taxes
- $5,232
Year Built
- Built in 1950
Lot Details
- 8,100 Sq Ft Lot
- Lot Dimensions are 55.00 x 0.00
Home Design
- Rambler Architecture
- Brick Exterior Construction
- Slab Foundation
Interior Spaces
- 1,209 Sq Ft Home
- Property has 1 Level
Bedrooms and Bathrooms
- 3 Main Level Bedrooms
Parking
- Driveway
- Off-Street Parking
Accessible Home Design
- No Interior Steps
Utilities
- Window Unit Cooling System
- Hot Water Baseboard Heater
- Natural Gas Water Heater
Community Details
- No Home Owners Association
- Erdenheim Subdivision
Listing and Financial Details
- Tax Lot 2
- Assessor Parcel Number 52-00-02341-001
Ownership History
Purchase Details
Home Financials for this Owner
Home Financials are based on the most recent Mortgage that was taken out on this home.Purchase Details
Purchase Details
Home Financials for this Owner
Home Financials are based on the most recent Mortgage that was taken out on this home.Purchase Details
Similar Homes in Glenside, PA
Home Values in the Area
Average Home Value in this Area
Purchase History
| Date | Type | Sale Price | Title Company |
|---|---|---|---|
| Deed | $385,000 | None Listed On Document | |
| Interfamily Deed Transfer | -- | None Available | |
| Deed | $175,000 | None Available | |
| Deed | -- | -- | |
| Deed | -- | -- | |
| Interfamily Deed Transfer | -- | -- |
Mortgage History
| Date | Status | Loan Amount | Loan Type |
|---|---|---|---|
| Previous Owner | $327,250 | New Conventional | |
| Previous Owner | $171,830 | FHA |
Property History
| Date | Event | Price | Change | Sq Ft Price |
|---|---|---|---|---|
| 05/13/2024 05/13/24 | Sold | $385,000 | +4.1% | $318 / Sq Ft |
| 04/03/2024 04/03/24 | Pending | -- | -- | -- |
| 04/02/2024 04/02/24 | For Sale | $369,900 | +111.4% | $306 / Sq Ft |
| 03/29/2013 03/29/13 | Sold | $175,000 | 0.0% | $103 / Sq Ft |
| 01/28/2013 01/28/13 | Pending | -- | -- | -- |
| 12/04/2012 12/04/12 | For Sale | $175,000 | -- | $103 / Sq Ft |
Tax History Compared to Growth
Tax History
| Year | Tax Paid | Tax Assessment Tax Assessment Total Assessment is a certain percentage of the fair market value that is determined by local assessors to be the total taxable value of land and additions on the property. | Land | Improvement |
|---|---|---|---|---|
| 2024 | $5,294 | $112,390 | $44,450 | $67,940 |
| 2023 | $5,110 | $112,390 | $44,450 | $67,940 |
| 2022 | $4,963 | $112,390 | $44,450 | $67,940 |
| 2021 | $4,834 | $112,390 | $44,450 | $67,940 |
| 2020 | $4,720 | $112,390 | $44,450 | $67,940 |
| 2019 | $4,648 | $112,390 | $44,450 | $67,940 |
| 2018 | $4,648 | $112,390 | $44,450 | $67,940 |
| 2017 | $4,437 | $112,390 | $44,450 | $67,940 |
| 2016 | $4,394 | $112,390 | $44,450 | $67,940 |
| 2015 | $4,295 | $112,390 | $44,450 | $67,940 |
| 2014 | $4,176 | $112,390 | $44,450 | $67,940 |
Agents Affiliated with this Home
-

Seller's Agent in 2024
Kurt Werner
RE/MAX
(215) 370-2800
1 in this area
218 Total Sales
-

Buyer's Agent in 2024
Marrijo Gallagher
Compass RE
(484) 354-7219
1 in this area
85 Total Sales
-

Seller's Agent in 2013
Mary McNamara
BHHS Fox & Roach
(215) 370-1116
29 Total Sales
-

Buyer's Agent in 2013
Ronald Bancroft
RE/MAX
(215) 840-5894
45 Total Sales
Map
Source: Bright MLS
MLS Number: PAMC2099860
APN: 52-00-02341-001
- 202 Yeakel Ave
- 12 Overlea Way
- 9402 Meadowbrook Ave
- 9410 Meadowbrook Ave
- 200 Hillcrest Ave
- 100 Chesney Ln
- 180 Hillcrest Ave
- 118 E Hillcrest Ave
- 711 Avondale Rd
- 116 E Hillcrest Ave
- 104 Atwood Rd
- 14 Franklin Ave
- 141 Bethlehem Pike
- 2 Caryl Ln
- 119 Bethlehem Pike
- 1302 Cromwell Rd
- 95 W Hampton Rd
- 28 Grove Ave
- 8704 Patton Rd
- 8408 Prospect Ave






