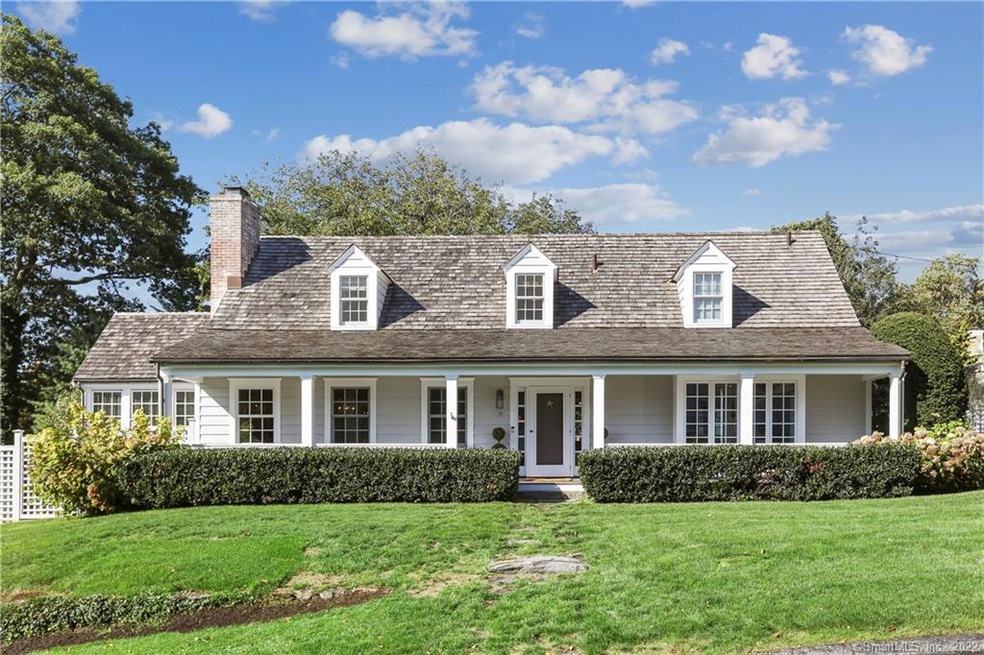
7 Bryan Rd Norwalk, CT 06853
Rowayton NeighborhoodEstimated Value: $2,100,000 - $3,080,000
Highlights
- Beach Access
- Cape Cod Architecture
- Attic
- Brien Mcmahon High School Rated A-
- Deck
- 4-minute walk to Pinkney Park
About This Home
As of December 2019This beautifully updated expanded Cape in the heart of Rowayton has everything you need for easy living. The immaculate outdoor spaces are thoughtfully designed, private and perfectly manicured. The tastefully redone kitchen flows seamlessly into the other living spaces. With updated systems, a two car garage and hardwood floors throughout, this property has it all. Conveniently located and walkable to the shops, restaurants, Pinkney Park and everything that Rowayton has to offer. This home is not to be missed.
Home Details
Home Type
- Single Family
Est. Annual Taxes
- $20,258
Year Built
- Built in 1930
Lot Details
- 10,019 Sq Ft Lot
- Sprinkler System
Home Design
- Cape Cod Architecture
- Concrete Foundation
- Frame Construction
- Wood Shingle Roof
- Wood Siding
Interior Spaces
- 1 Fireplace
- Attic or Crawl Hatchway Insulated
- Home Security System
- Laundry Room
Kitchen
- Oven or Range
- Cooktop
- Microwave
- Disposal
Bedrooms and Bathrooms
- 3 Bedrooms
- 3 Full Bathrooms
Finished Basement
- Basement Fills Entire Space Under The House
- Crawl Space
Parking
- 2 Car Detached Garage
- Parking Deck
- Automatic Garage Door Opener
Outdoor Features
- Beach Access
- Public Water Access
- Walking Distance to Water
- Deck
- Patio
- Shed
- Outdoor Grill
- Rain Gutters
- Porch
Schools
- Rowayton Elementary School
- Roton Middle School
- Brien Mcmahon High School
Utilities
- Central Air
- Cooling System Mounted In Outer Wall Opening
- Radiator
- Baseboard Heating
- Hot Water Heating System
- Heating System Uses Steam
- Heating System Uses Oil
- Heating System Uses Propane
- Power Generator
- Hot Water Circulator
- Oil Water Heater
- Fuel Tank Located in Basement
Community Details
- No Home Owners Association
Listing and Financial Details
- Exclusions: Master drapes, family room drapes, master light, kitchen island light, living room sconces, all TVs, outdoor furniture, garage fridge
Ownership History
Purchase Details
Home Financials for this Owner
Home Financials are based on the most recent Mortgage that was taken out on this home.Purchase Details
Purchase Details
Purchase Details
Purchase Details
Similar Homes in the area
Home Values in the Area
Average Home Value in this Area
Purchase History
| Date | Buyer | Sale Price | Title Company |
|---|---|---|---|
| Johnson Weldon | $1,550,001 | None Available | |
| Johnson Weldon | $1,550,001 | None Available | |
| Mcdonnell 3Rd Charles E | $1,400,000 | -- | |
| Mcdonnell 3Rd Charles E | $1,400,000 | -- | |
| Mcglade Thomas H | $468,000 | -- | |
| Mcglade Thomas H | $468,000 | -- | |
| Sullivan William | $410,000 | -- | |
| Clark Michael | $445,000 | -- |
Mortgage History
| Date | Status | Borrower | Loan Amount |
|---|---|---|---|
| Open | Johnson Weldon | $1,217,600 | |
| Closed | Johnson Weldon | $1,217,600 | |
| Previous Owner | Clark Michael | $306,400 | |
| Previous Owner | Mcdonnell 3Rd Charles E | $600,000 | |
| Previous Owner | Clark Michael | $570,000 |
Property History
| Date | Event | Price | Change | Sq Ft Price |
|---|---|---|---|---|
| 12/05/2019 12/05/19 | Sold | $1,550,000 | +3.7% | $447 / Sq Ft |
| 10/11/2019 10/11/19 | For Sale | $1,495,000 | -- | $431 / Sq Ft |
Tax History Compared to Growth
Tax History
| Year | Tax Paid | Tax Assessment Tax Assessment Total Assessment is a certain percentage of the fair market value that is determined by local assessors to be the total taxable value of land and additions on the property. | Land | Improvement |
|---|---|---|---|---|
| 2024 | $28,093 | $1,274,250 | $693,180 | $581,070 |
| 2023 | $22,653 | $946,850 | $521,700 | $425,150 |
| 2022 | $21,716 | $946,850 | $521,700 | $425,150 |
| 2021 | $20,992 | $946,850 | $521,700 | $425,150 |
| 2020 | $21,069 | $946,850 | $521,700 | $425,150 |
| 2019 | $20,258 | $946,850 | $521,700 | $425,150 |
| 2018 | $19,799 | $818,340 | $550,660 | $267,680 |
| 2017 | $19,077 | $818,340 | $550,660 | $267,680 |
| 2016 | $18,773 | $818,340 | $550,660 | $267,680 |
| 2015 | $18,705 | $818,600 | $550,660 | $267,940 |
| 2014 | $18,357 | $818,600 | $550,660 | $267,940 |
Agents Affiliated with this Home
-
Peter Stuart

Seller's Agent in 2019
Peter Stuart
Houlihan Lawrence
(203) 853-8238
20 in this area
55 Total Sales
-
Elizabeth Beinfield

Seller Co-Listing Agent in 2019
Elizabeth Beinfield
Compass Connecticut, LLC
(203) 856-4444
51 in this area
83 Total Sales
-

Buyer's Agent in 2019
Michael Barbis
Brown Harris Stevens
(203) 434-6577
9 in this area
17 Total Sales
Map
Source: SmartMLS
MLS Number: 170243771
APN: NORW-000006-000020E-000025
- 13 Bryan Rd
- 34 Crest Rd
- 19 Bryan Rd
- 166 Rowayton Ave Unit 2
- 8 Roton Ave
- 13 Witch Ln
- 143 Rowayton Ave Unit C
- 48 Hunt St
- 2 Steeple Top Rd
- 36 Hunt St
- 246 Rowayton Ave
- 13 Farm Creek Rd
- 139 Highland Ave
- 25 5 Mile River Rd
- 1 Drum Rd
- 14 5 Mile River Rd
- 60 Sammis St
- 290 Rowayton Ave
- 33 Raymond St
- 1 Mckendry Ct
