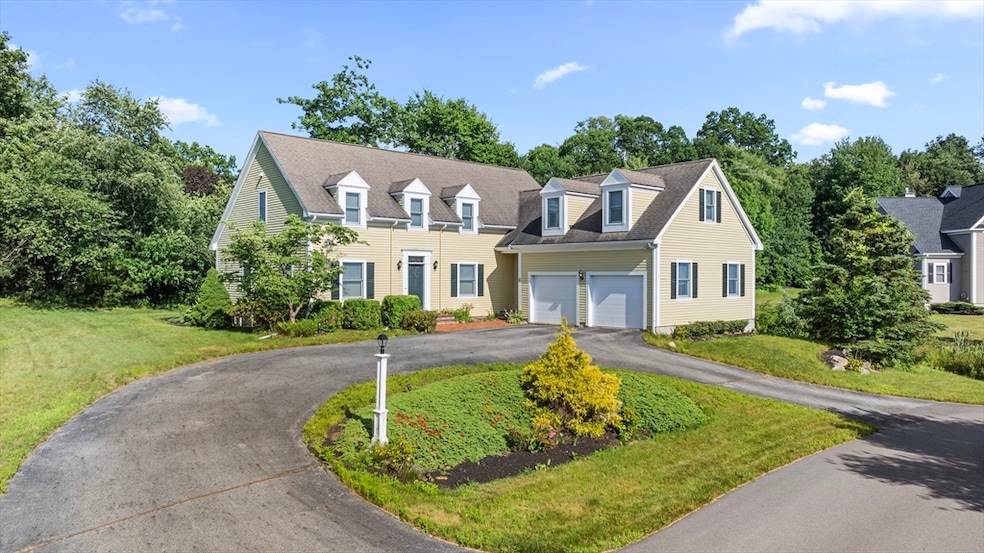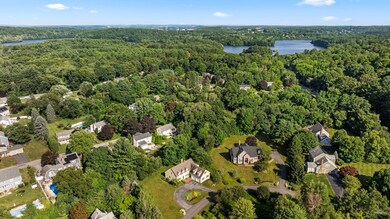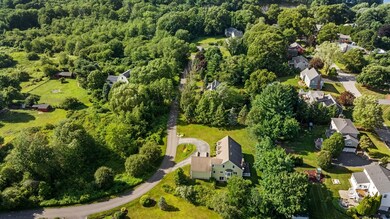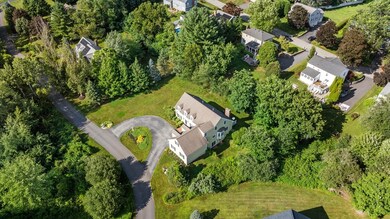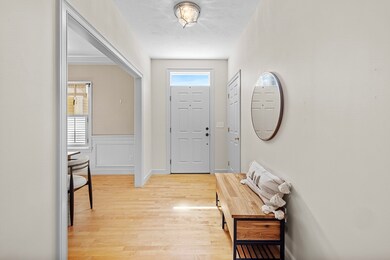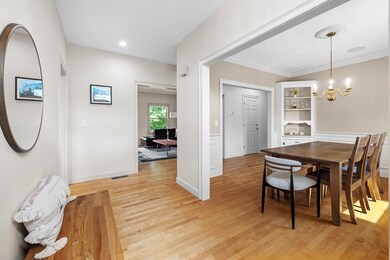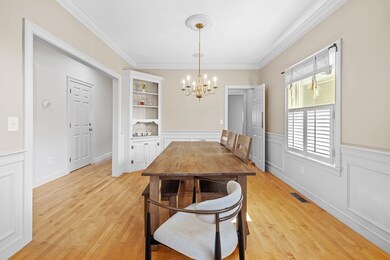
7 Buffalo Run Southborough, MA 01772
Highlights
- Golf Course Community
- Home Theater
- Colonial Architecture
- Mary E Finn School Rated A-
- Open Floorplan
- Deck
About This Home
As of September 2024In a bucolic northside neighborhood, fall in love with this home that is anything but cookie-cutter. The center of this home is the open concept kitchen/living room with a wood-burning fireplace, custom mantle, built-in bookshelves, access to the composite deck and large yard, breakfast area with bay window, and a kitchen with stainless steel appliances, maple cabinets, granite counters, and breakfast bar. A mudroom/laundry is just steps from the side entrance and garage. The dining room is located off the front hall and has a built-in cabinet and bar/pantry area. The gracious first floor primary suite is ideally located in a quiet corner of the house and features a tray ceiling with recessed lights, ceiling fan, walk-in closet, and spa-like bath. Upstairs are three more bedrooms (one with a bonus room), full bath, and hall walk-in closet. The walkout lower level has a media room and huge storage area. Nestled on a private cul-de-sac, yet with easy access to everything. Welcome Home.
Last Agent to Sell the Property
Maria Romero Vagnini
Mathieu Newton Sotheby's International Realty Listed on: 07/17/2024
Home Details
Home Type
- Single Family
Est. Annual Taxes
- $14,326
Year Built
- Built in 1998
Lot Details
- 1.48 Acre Lot
- Property fronts a private road
- Property fronts an easement
- Near Conservation Area
- Level Lot
- Sprinkler System
- Property is zoned RB
HOA Fees
- $38 Monthly HOA Fees
Parking
- 2 Car Attached Garage
- Side Facing Garage
- Driveway
- Open Parking
Home Design
- Colonial Architecture
- Frame Construction
- Shingle Roof
- Radon Mitigation System
- Concrete Perimeter Foundation
Interior Spaces
- 3,209 Sq Ft Home
- Open Floorplan
- Wainscoting
- Ceiling Fan
- Recessed Lighting
- Light Fixtures
- Insulated Windows
- Bay Window
- Insulated Doors
- Living Room with Fireplace
- Home Theater
- Bonus Room
Kitchen
- Breakfast Bar
- Stove
- Range
- Microwave
- Dishwasher
- Stainless Steel Appliances
- Kitchen Island
- Solid Surface Countertops
Flooring
- Wood
- Wall to Wall Carpet
- Ceramic Tile
Bedrooms and Bathrooms
- 4 Bedrooms
- Primary Bedroom on Main
- Walk-In Closet
- Double Vanity
- Soaking Tub
- Separate Shower
Laundry
- Laundry on main level
- Dryer
- Washer
- Sink Near Laundry
Partially Finished Basement
- Walk-Out Basement
- Basement Fills Entire Space Under The House
- Exterior Basement Entry
Eco-Friendly Details
- Energy-Efficient Thermostat
Outdoor Features
- Deck
- Rain Gutters
Location
- Property is near public transit
- Property is near schools
Schools
- Finn/Wdwd/Neary Elementary School
- Trottier Middle School
- Algonquin High School
Utilities
- Forced Air Heating and Cooling System
- 2 Cooling Zones
- 3 Heating Zones
- Electric Baseboard Heater
- 200+ Amp Service
- Gas Water Heater
- Private Sewer
- High Speed Internet
Community Details
Overview
- Willow Brook Farms Subdivision
Recreation
- Golf Course Community
- Tennis Courts
- Park
- Jogging Path
Ownership History
Purchase Details
Home Financials for this Owner
Home Financials are based on the most recent Mortgage that was taken out on this home.Purchase Details
Home Financials for this Owner
Home Financials are based on the most recent Mortgage that was taken out on this home.Similar Homes in the area
Home Values in the Area
Average Home Value in this Area
Purchase History
| Date | Type | Sale Price | Title Company |
|---|---|---|---|
| Not Resolvable | $810,000 | None Available | |
| Deed | $380,000 | -- | |
| Deed | $380,000 | -- |
Mortgage History
| Date | Status | Loan Amount | Loan Type |
|---|---|---|---|
| Open | $1,026,000 | Purchase Money Mortgage | |
| Closed | $1,026,000 | Purchase Money Mortgage | |
| Closed | $486,000 | Purchase Money Mortgage | |
| Previous Owner | $270,000 | No Value Available | |
| Previous Owner | $100,000 | No Value Available | |
| Previous Owner | $165,000 | No Value Available | |
| Previous Owner | $304,000 | Purchase Money Mortgage |
Property History
| Date | Event | Price | Change | Sq Ft Price |
|---|---|---|---|---|
| 09/24/2024 09/24/24 | Sold | $1,080,000 | -0.9% | $337 / Sq Ft |
| 08/14/2024 08/14/24 | Pending | -- | -- | -- |
| 07/18/2024 07/18/24 | For Sale | $1,090,000 | +34.6% | $340 / Sq Ft |
| 05/03/2021 05/03/21 | Sold | $810,000 | -1.8% | $252 / Sq Ft |
| 02/01/2021 02/01/21 | Pending | -- | -- | -- |
| 01/15/2021 01/15/21 | Price Changed | $825,000 | -2.9% | $257 / Sq Ft |
| 12/08/2020 12/08/20 | For Sale | $850,000 | -- | $265 / Sq Ft |
Tax History Compared to Growth
Tax History
| Year | Tax Paid | Tax Assessment Tax Assessment Total Assessment is a certain percentage of the fair market value that is determined by local assessors to be the total taxable value of land and additions on the property. | Land | Improvement |
|---|---|---|---|---|
| 2025 | $15,525 | $1,124,200 | $328,600 | $795,600 |
| 2024 | $14,326 | $1,029,900 | $318,500 | $711,400 |
| 2023 | $13,629 | $923,400 | $310,700 | $612,700 |
| 2022 | $12,601 | $774,000 | $266,700 | $507,300 |
| 2021 | $12,123 | $747,900 | $253,400 | $494,500 |
| 2020 | $12,047 | $723,100 | $243,100 | $480,000 |
| 2019 | $11,693 | $698,500 | $232,300 | $466,200 |
| 2018 | $11,046 | $684,400 | $232,900 | $451,500 |
| 2017 | $10,960 | $669,100 | $232,900 | $436,200 |
| 2016 | $10,862 | $686,600 | $222,900 | $463,700 |
| 2015 | $10,254 | $640,100 | $218,100 | $422,000 |
Agents Affiliated with this Home
-
M
Seller's Agent in 2024
Maria Romero Vagnini
Mathieu Newton Sotheby's International Realty
-

Buyer's Agent in 2024
Christine Rich
Citylight Homes LLC
(978) 317-0054
1 in this area
100 Total Sales
-

Seller's Agent in 2021
Andrew Abu
Andrew J. Abu Inc., REALTORS®
(508) 561-8004
41 in this area
204 Total Sales
-

Seller Co-Listing Agent in 2021
Mark Peris
Andrew J. Abu Inc., REALTORS®
(508) 523-6239
9 in this area
99 Total Sales
-

Buyer's Agent in 2021
Melinda Mitchell Shumway
William Raveis R.E. & Home Services
(978) 610-6369
1 in this area
31 Total Sales
Map
Source: MLS Property Information Network (MLS PIN)
MLS Number: 73266261
APN: SBOR-000076-000000-000091
