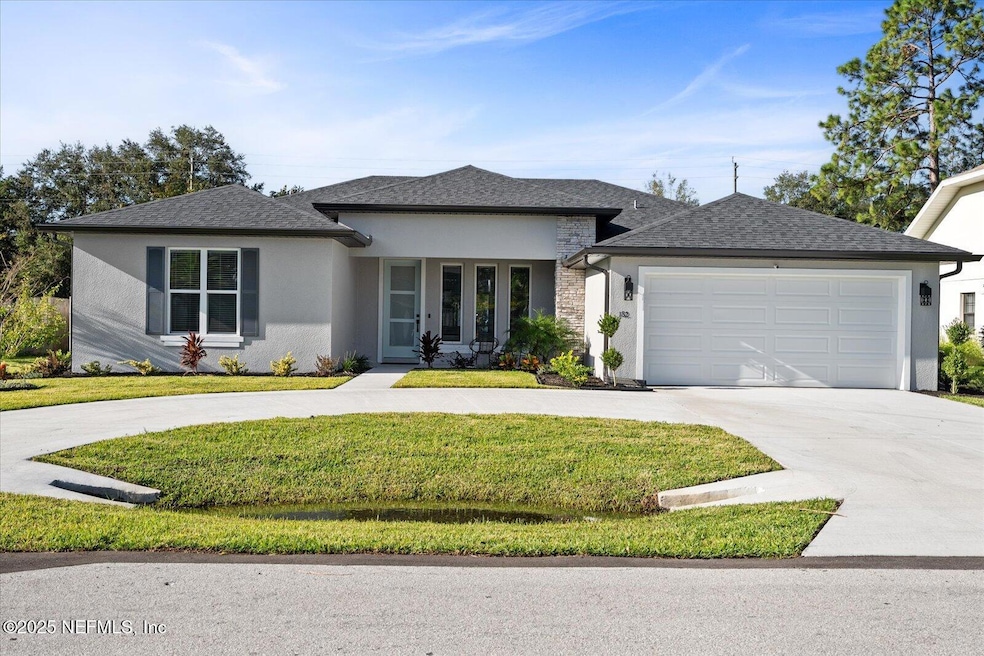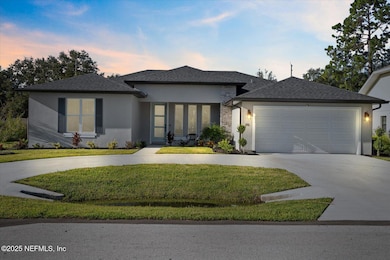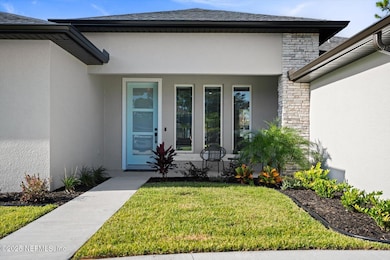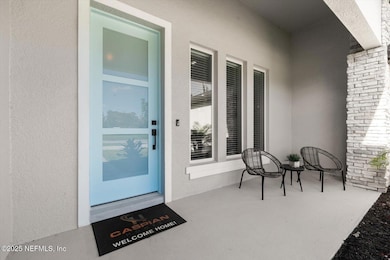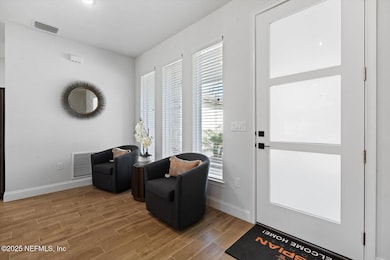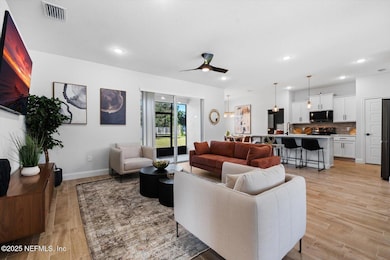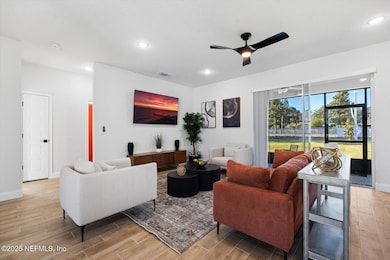7 Burning View Ln Palm Coast, FL 32137
Estimated payment $2,149/month
Highlights
- New Construction
- Open Floorplan
- Traditional Architecture
- Indian Trails Middle School Rated A-
- Vaulted Ceiling
- No HOA
About This Home
UP TO $15,000 IN BUILDER INCENTIVES!! NO ORIGINATION FEES - NO APPLICATION FEES, With our approved lender & $31,000 UPGRADES INCLUDED!! Under Construction- Welcome to our stunning new construction home! Step into your dream home, where every detail whispers luxury and every corner radiates elegance. Our architectural masterpiece, a symphony of modernity and comfort, poised to be the epitome of sophisticated living. Be greeted by tile flooring throughout, majestic 8-foot designer front door, inviting you into a world of refinement. Sunlight dances through the front windows, cascading warmth into the heart of the home. Inside, enjoy the seamless fusion of indoor and outdoor living with an 8-foot slider leading to the lanai. Ceilings soar to 9'4'', expanding the sense of space, while designer molding and stylish Riverside doors bestow a regal charm.Photos shown are of the model home located at 182 Bayside Dr. Model open daily from 11:00 a.m. to 5:00 p.m.
Home Details
Home Type
- Single Family
Est. Annual Taxes
- $488
Year Built
- Built in 2025 | New Construction
Lot Details
- 10,019 Sq Ft Lot
Parking
- 2 Car Attached Garage
- Garage Door Opener
Home Design
- Traditional Architecture
- Shingle Roof
- Stucco
Interior Spaces
- 1,800 Sq Ft Home
- 1-Story Property
- Open Floorplan
- Vaulted Ceiling
- Ceiling Fan
- Living Room
- Dining Room
- Tile Flooring
- Laundry in unit
Kitchen
- Electric Range
- Microwave
- Dishwasher
- Kitchen Island
- Disposal
Bedrooms and Bathrooms
- 4 Bedrooms
- Walk-In Closet
- 2 Full Bathrooms
Outdoor Features
- Patio
- Front Porch
Schools
- Belle Terre Elementary School
- Indian Trails Middle School
- Matanzas High School
Utilities
- Central Heating and Cooling System
- Electric Water Heater
Community Details
- No Home Owners Association
- Indian Trails Subdivision
Listing and Financial Details
- Assessor Parcel Number 0711317035000700260
Map
Home Values in the Area
Average Home Value in this Area
Tax History
| Year | Tax Paid | Tax Assessment Tax Assessment Total Assessment is a certain percentage of the fair market value that is determined by local assessors to be the total taxable value of land and additions on the property. | Land | Improvement |
|---|---|---|---|---|
| 2024 | $508 | $46,500 | $46,500 | -- |
| 2023 | $487 | $18,157 | $0 | $0 |
| 2022 | $489 | $48,000 | $48,000 | $0 |
| 2021 | $336 | $22,500 | $22,500 | $0 |
| 2020 | $296 | $18,000 | $18,000 | $0 |
| 2019 | $274 | $16,500 | $16,500 | $0 |
| 2018 | $247 | $14,000 | $14,000 | $0 |
| 2017 | $221 | $12,000 | $12,000 | $0 |
| 2016 | $195 | $9,317 | $0 | $0 |
| 2015 | $185 | $8,470 | $0 | $0 |
| 2014 | $163 | $8,000 | $0 | $0 |
Property History
| Date | Event | Price | List to Sale | Price per Sq Ft |
|---|---|---|---|---|
| 08/25/2025 08/25/25 | Price Changed | $399,900 | -2.4% | $222 / Sq Ft |
| 08/01/2025 08/01/25 | For Sale | $409,900 | -- | $228 / Sq Ft |
Purchase History
| Date | Type | Sale Price | Title Company |
|---|---|---|---|
| Quit Claim Deed | $100 | None Listed On Document | |
| Quit Claim Deed | $100 | None Listed On Document | |
| Warranty Deed | $70,000 | Agents Choice Title | |
| Warranty Deed | $70,000 | Agents Choice Title |
Source: realMLS (Northeast Florida Multiple Listing Service)
MLS Number: 2101771
APN: 07-11-31-7035-00070-0260
- 1 Burning Sands Ln
- 39 Bird of Paradise Dr
- 23 Burning View Ln
- 1 Burning Bush Place
- 8 Bunker View Place
- 110 Burroughs Dr
- 32 Burning Sands Ln
- 1 Burnet Place
- 32 Barrister Ln
- 22 Bunker View Dr
- 37 Barkley Ln
- 56 Barkley Ln
- 6 Bainbridge Ln
- 64 Barrister Ln
- 24 Lakeside Place W
- 17 Bunker Hill Dr
- 27 Bunker Hill Dr
- 29 Bassett Ln
- 62 Barkley Ln
- 103 Barrington Dr
- 11 Burnell Dr
- 22 Barkley Ln
- 45 Barkwood Ln
- 4 Butternut Dr
- 42 Buttermilk Dr
- 23 Birchwood Dr
- 56 Ballenger Ln
- 60 Ballenger Ln
- 98 Birchwood Dr
- 199 Redbud Rd
- 196 Redbud Rd
- 163 Redbud Rd
- 101 Athens Ct
- 4 Bud Hollow Dr
- 61 Buttonworth Dr Unit A
- 48 Felwood Ln
- 20 Bickwick Ln
- 249 Bird of Paradise Dr
- 25 Redbud Rd
- 4 Buffalo Meadow Ln
