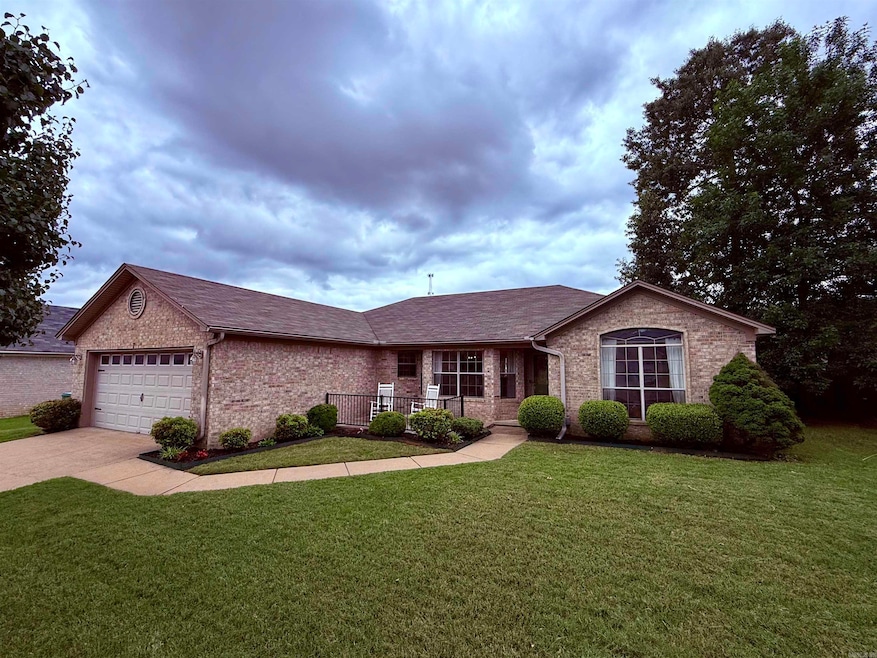7 Butterfly Dr Sherwood, AR 72120
Gibson NeighborhoodEstimated payment $1,593/month
Highlights
- Traditional Architecture
- Sun or Florida Room
- Workshop
- Separate Formal Living Room
- Great Room
- Formal Dining Room
About This Home
Welcome to your dream home! This stunning new listing boasts an array of luxurious and practical features designed for modern living. Step into the spacious living room, where soaring vaulted ceilings create an open, airy ambiance perfect for entertaining or relaxing. Warm up on chilly evenings by the cozy gas fireplace, adding both charm and comfort to the space. The master suite is a true retreat, featuring elegant tray ceilings and generous walk-in closets for ample storage. Unwind in the spa-inspired en-suite bathroom, complete with a sleek walk-in shower. The fully screened back patio offers a serene outdoor oasis, ideal for enjoying morning coffee or evening gatherings while overlooking the fully fenced backyard—perfect for pets, play, or gardening. For hobbyists or those needing extra workspace, the dedicated shop in the back provides endless possibilities for projects or storage. This home combines style, functionality, and comfort, making it a must-see. Schedule your tour today to experience this exceptional property firsthand!
Home Details
Home Type
- Single Family
Est. Annual Taxes
- $1,552
Year Built
- Built in 2002
Lot Details
- 9,375 Sq Ft Lot
- Rural Setting
- Wood Fence
- Landscaped
- Level Lot
Parking
- 2 Car Garage
Home Design
- Traditional Architecture
- Brick Exterior Construction
- Slab Foundation
- Composition Roof
Interior Spaces
- 1,819 Sq Ft Home
- 1-Story Property
- Tray Ceiling
- Ceiling Fan
- Wood Burning Fireplace
- Gas Log Fireplace
- Low Emissivity Windows
- Insulated Windows
- Insulated Doors
- Great Room
- Family Room
- Separate Formal Living Room
- Formal Dining Room
- Workshop
- Sun or Florida Room
- Screened Porch
Kitchen
- Electric Range
- Stove
- Microwave
- Dishwasher
- Ceramic Countertops
Flooring
- Carpet
- Luxury Vinyl Tile
Bedrooms and Bathrooms
- 3 Bedrooms
- Walk-In Closet
- 2 Full Bathrooms
Laundry
- Laundry Room
- Washer Hookup
Utilities
- Central Heating and Cooling System
- Electric Water Heater
Additional Features
- Energy-Efficient Insulation
- Outdoor Storage
Map
Home Values in the Area
Average Home Value in this Area
Tax History
| Year | Tax Paid | Tax Assessment Tax Assessment Total Assessment is a certain percentage of the fair market value that is determined by local assessors to be the total taxable value of land and additions on the property. | Land | Improvement |
|---|---|---|---|---|
| 2024 | $2,052 | $40,387 | $3,000 | $37,387 |
| 2023 | $2,052 | $40,387 | $3,000 | $37,387 |
| 2022 | $1,209 | $40,387 | $3,000 | $37,387 |
| 2021 | $1,209 | $31,100 | $4,500 | $26,600 |
| 2020 | $834 | $31,100 | $4,500 | $26,600 |
| 2019 | $834 | $31,100 | $4,500 | $26,600 |
| 2018 | $778 | $31,100 | $4,500 | $26,600 |
| 2017 | $778 | $31,100 | $4,500 | $26,600 |
| 2016 | $778 | $30,500 | $5,320 | $25,180 |
| 2015 | $1,068 | $21,030 | $5,320 | $15,710 |
| 2014 | $1,068 | $21,030 | $5,320 | $15,710 |
Property History
| Date | Event | Price | Change | Sq Ft Price |
|---|---|---|---|---|
| 07/07/2025 07/07/25 | Price Changed | $274,900 | -5.2% | $151 / Sq Ft |
| 05/28/2025 05/28/25 | For Sale | $289,900 | +28.3% | $159 / Sq Ft |
| 03/30/2023 03/30/23 | Sold | $226,000 | 0.0% | $125 / Sq Ft |
| 03/30/2023 03/30/23 | Price Changed | $226,000 | +2.7% | $125 / Sq Ft |
| 03/19/2023 03/19/23 | Pending | -- | -- | -- |
| 02/24/2023 02/24/23 | Price Changed | $220,000 | +2.3% | $121 / Sq Ft |
| 02/23/2023 02/23/23 | For Sale | $215,000 | -- | $118 / Sq Ft |
Purchase History
| Date | Type | Sale Price | Title Company |
|---|---|---|---|
| Warranty Deed | $226,000 | Beach Abstract & Guaranty | |
| Interfamily Deed Transfer | -- | None Available | |
| Interfamily Deed Transfer | $125,000 | -- |
Mortgage History
| Date | Status | Loan Amount | Loan Type |
|---|---|---|---|
| Open | $221,906 | FHA | |
| Previous Owner | $97,500 | New Conventional | |
| Previous Owner | $90,000 | Future Advance Clause Open End Mortgage | |
| Previous Owner | $81,667 | Future Advance Clause Open End Mortgage | |
| Previous Owner | $75,000 | Purchase Money Mortgage |
Source: Cooperative Arkansas REALTORS® MLS
MLS Number: 25020826
APN: 32R-013-01-030-00
- 11804 Jacksonville Cato Rd
- 59 Single Oaks Dr
- 27 Single Oaks Dr
- 13 Cardinal Valley Dr
- 42 Jackson Oaks Dr
- 000 Cherry Blossom Dr
- 4 Brookway Ln
- 000 Cherry Blossom Rd
- 2013 Tapped Maple Dr
- 17015 Crooked Oak Dr
- 23 Cinnamon Dr
- 17012 Willow Creek Dr
- 0 Koko Dr
- 3019 Angel Ln
- 2740 Koko Dr
- 00 Sherwood Way
- 7300 Stonehenge Dr
- 7224 Stonehenge Dr
- 7216 Stonehenge Dr
- 7213 Stonehenge Dr
- 11 Luau Dr
- 11317 Bock Rd
- 10326 Highway 107
- 9105 Peach Tree Ln
- 7385 W Ridge Cir
- 204 Corkwood Dr
- 1808 Airborn Dr
- 201 Teague Ln
- 8904 Merrymen Rd
- 22 Thornhill Dr
- 8301 Easy St
- 9901 Brockington Rd
- 212 Carnelian Dr
- 8407 Pennwood Dr
- 511 Briar St
- 123 Almond Cove
- 301 Calloway Ave
- 3434 E Kiehl Ave
- 8302 Woodview Dr E Unit B
- 7109 Sequoyah Ln







