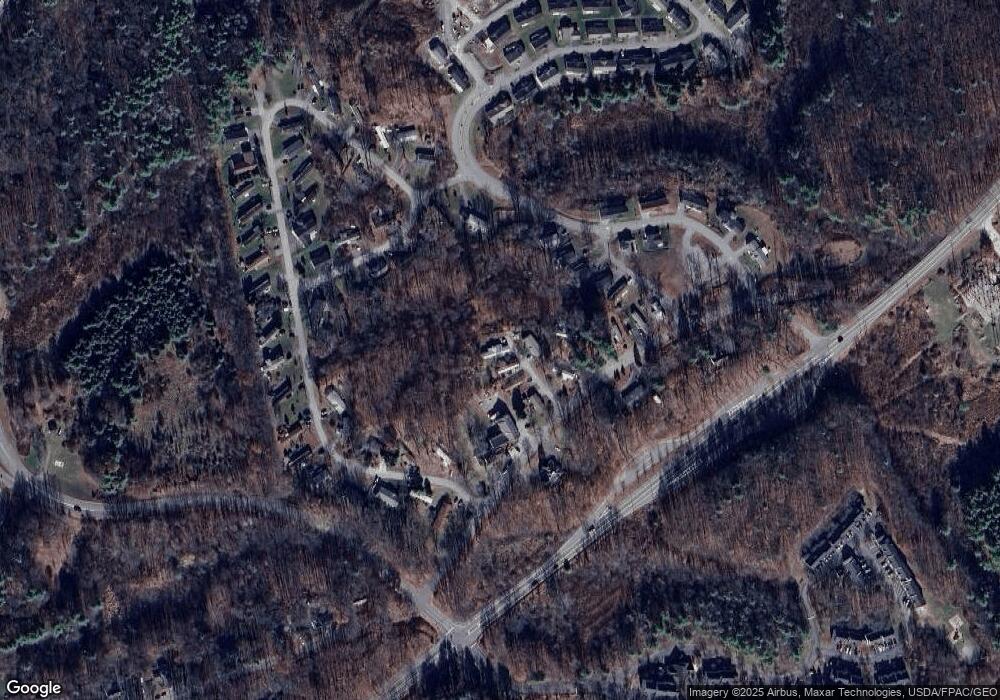7 Buttonwood Ln Kittery, ME 03904
3
Beds
2
Baths
1,310
Sq Ft
--
Built
About This Home
This home is located at 7 Buttonwood Ln, Kittery, ME 03904. 7 Buttonwood Ln is a home located in York County with nearby schools including Shapleigh School, Horace Mitchell Primary School, and Robert W Traip Academy.
Create a Home Valuation Report for This Property
The Home Valuation Report is an in-depth analysis detailing your home's value as well as a comparison with similar homes in the area
Home Values in the Area
Average Home Value in this Area
Tax History Compared to Growth
Map
Nearby Homes
- 3 Sandalwood Cir
- 20 Colony Way
- 14 Colony Way
- 10 Colony Way
- 8 Colony Way
- 24 Regency Cir Unit 3
- 10 Lewis Rd
- 12 Blueberry Ln
- 7 Blackberry Place
- 75 Caincrest Rd
- 50 Lewis Rd
- 32 Regency Cir Unit 2
- 3 Izzy Ln
- 2 Woodside Meadow Rd
- 49 Betty Welch Rd
- 9 Jeffrey Dr
- 13 Washburn Farm Ln Unit 7
- 78 Norton Rd Unit 6
- 122 Haley Rd
- 18 Woodside Meadow Rd Unit 4
- 19 Idlewood Ln
- 0 U S Unit 1441993
- 17 Idlewood Ln
- 23 Idlewood Ln
- 21 Idlewood Ln
- 16 Idlewood Ln
- 13 Seaglass Ln
- 57 Yankee Common
- 9 Seaglass Ln
- 4 Idlewood Ln Unit 3
- 4 Idlewood Ln
- 29 Idlewood Ln
- 18 Idlewood Ln
- 12 Seaglass Ln
- #18 $18 Idlewood Unit 18
- 28 Yankee Common
- 8 Idlewood Ln
- 32 Sandalwood Cir
- 106 Yankee Common
- 92 Yankee Green
