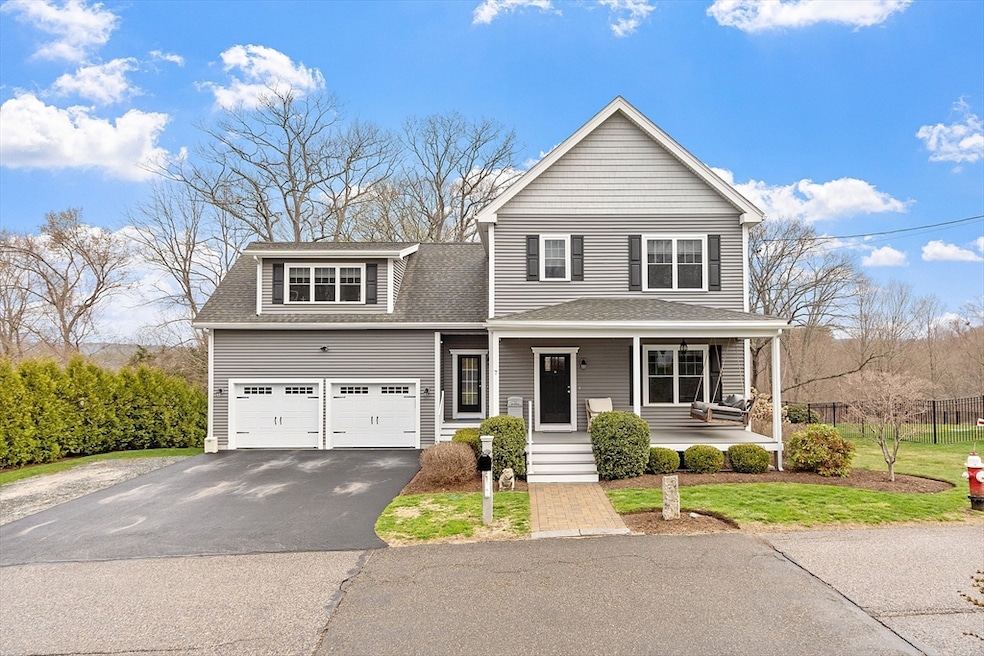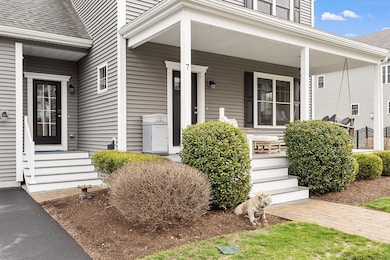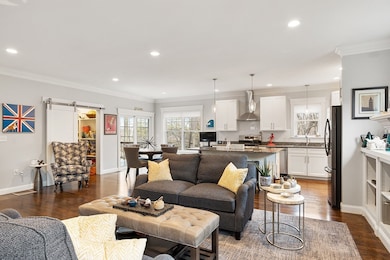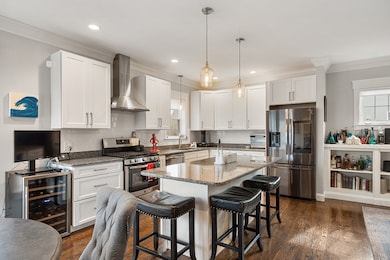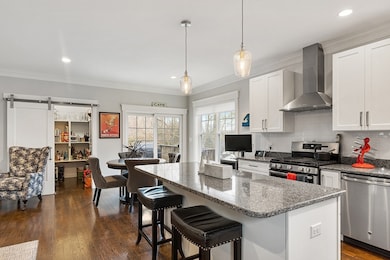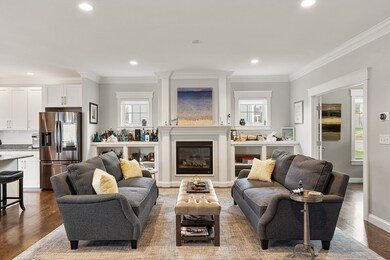
7 C St Hopkinton, MA 01748
Highlights
- Spa
- 6.93 Acre Lot
- Landscaped Professionally
- Elmwood Elementary School Rated A
- Colonial Architecture
- Deck
About This Home
As of June 2025This colonial constructed in 2018 is set on almost 7 acres of wooded lot and just a short stroll to town center. Stunning open layout with 9' ceilings throughout the first floor featuring a beautiful white cabinet kitchen and center island, gas fireplace family room and home office with many built-ins, separate pantry and mudroom along with a 16x12 deck overlooking the wooded rear yard. The second floor has a primary suite with high end tiled primary bath along with three additional bedrooms and laundry room. Hardwood floors, granite countertops, abundant storage,stainless appliances, professionally landscaped yard, and EV vehicle charger in garage. The lower level is finished and has high ceilings, half bath with pet spa sink, storage/pantry, and windows plus a slider to a patio area with hot tub. Enjoy summer evenings on the farmer's porch (22x8). Town water and sewer plus gas heat and hot water. Easy access to highways, train to and Hopkinton State Park.First showings at open house
Home Details
Home Type
- Single Family
Est. Annual Taxes
- $13,105
Year Built
- Built in 2018
Lot Details
- 6.93 Acre Lot
- Landscaped Professionally
- Wooded Lot
Parking
- 2 Car Attached Garage
Home Design
- Colonial Architecture
- Frame Construction
- Shingle Roof
- Concrete Perimeter Foundation
Interior Spaces
- 1 Fireplace
- Wood Flooring
- Basement Fills Entire Space Under The House
Kitchen
- Range
- Dishwasher
Bedrooms and Bathrooms
- 4 Bedrooms
Outdoor Features
- Spa
- Deck
- Patio
- Porch
Utilities
- Central Heating and Cooling System
Community Details
- No Home Owners Association
Listing and Financial Details
- Assessor Parcel Number 5074764
Ownership History
Purchase Details
Home Financials for this Owner
Home Financials are based on the most recent Mortgage that was taken out on this home.Purchase Details
Home Financials for this Owner
Home Financials are based on the most recent Mortgage that was taken out on this home.Purchase Details
Home Financials for this Owner
Home Financials are based on the most recent Mortgage that was taken out on this home.Similar Homes in the area
Home Values in the Area
Average Home Value in this Area
Purchase History
| Date | Type | Sale Price | Title Company |
|---|---|---|---|
| Deed | $1,160,000 | -- | |
| Quit Claim Deed | -- | -- | |
| Quit Claim Deed | -- | -- | |
| Not Resolvable | $675,000 | -- |
Mortgage History
| Date | Status | Loan Amount | Loan Type |
|---|---|---|---|
| Previous Owner | $135,000 | Second Mortgage Made To Cover Down Payment | |
| Previous Owner | $390,000 | Adjustable Rate Mortgage/ARM | |
| Previous Owner | $405,000 | New Conventional |
Property History
| Date | Event | Price | Change | Sq Ft Price |
|---|---|---|---|---|
| 06/30/2025 06/30/25 | Sold | $1,160,000 | +5.5% | $332 / Sq Ft |
| 04/22/2025 04/22/25 | Pending | -- | -- | -- |
| 04/16/2025 04/16/25 | For Sale | $1,100,000 | +63.0% | $315 / Sq Ft |
| 07/09/2018 07/09/18 | Sold | $675,000 | -3.4% | $270 / Sq Ft |
| 05/16/2018 05/16/18 | Pending | -- | -- | -- |
| 05/02/2018 05/02/18 | Price Changed | $699,000 | -3.6% | $280 / Sq Ft |
| 04/19/2018 04/19/18 | For Sale | $725,000 | -- | $290 / Sq Ft |
Tax History Compared to Growth
Tax History
| Year | Tax Paid | Tax Assessment Tax Assessment Total Assessment is a certain percentage of the fair market value that is determined by local assessors to be the total taxable value of land and additions on the property. | Land | Improvement |
|---|---|---|---|---|
| 2025 | $12,684 | $894,500 | $265,500 | $629,000 |
| 2024 | $12,503 | $855,800 | $252,700 | $603,100 |
| 2023 | $12,344 | $780,800 | $221,500 | $559,300 |
| 2022 | $12,129 | $712,200 | $201,400 | $510,800 |
| 2021 | $11,782 | $689,800 | $195,400 | $494,400 |
| 2020 | $11,229 | $667,600 | $190,700 | $476,900 |
| 2019 | $11,255 | $655,500 | $183,400 | $472,100 |
Agents Affiliated with this Home
-
Davant Scarborough
D
Seller's Agent in 2025
Davant Scarborough
Compass
(617) 650-0553
1 in this area
13 Total Sales
-
Noor Salami
N
Buyer's Agent in 2025
Noor Salami
Coldwell Banker Realty - Framingham
1 in this area
1 Total Sale
-
Stephen O'Loughlin

Seller's Agent in 2018
Stephen O'Loughlin
Realty Executives
(617) 924-7532
10 in this area
65 Total Sales
Map
Source: MLS Property Information Network (MLS PIN)
MLS Number: 73360596
APN: HOPK-U11 21 1
- 38 E Main St
- 19 Meserve St
- 8 Montana Rd
- 9 Montana Rd
- 21 Hearthstone Rd
- 32 Eastview Rd
- 84 E Main St
- 3 Fitch Ave Unit 14
- 6 Fitch Ave Unit 11
- 27 Whalen Rd
- Stockbridge Plan at Newbury Glen
- Williamstown Plan at Newbury Glen
- Silverbrook Plan at Newbury Glen
- Dickinson Plan at Newbury Glen
- Copley Plan at Newbury Glen
- 10 Fitch Ave Unit 9
- 8 Birchwood Ln
- 12 Fitch Ave Unit 8
- 7 Weston Ln Unit 7
- 38 Sanctuary Ln Unit 38
