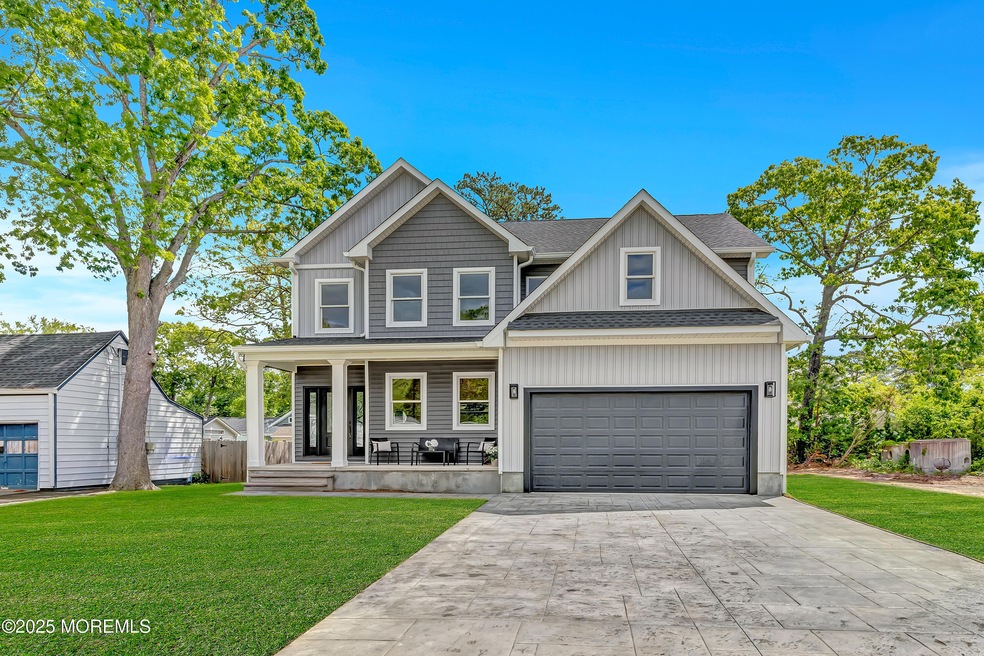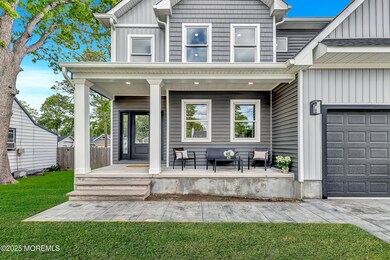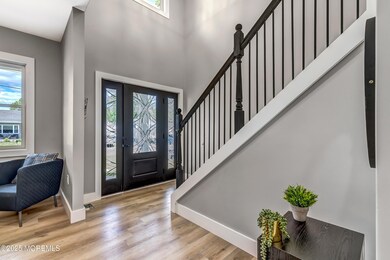
7 Cardinal Ave Brick Township, NJ 08723
Estimated payment $3,984/month
Highlights
- New Construction
- No HOA
- 2 Car Direct Access Garage
- Craftsman Architecture
- Covered patio or porch
- Double-Wide Driveway
About This Home
Brand New Craftsman Style Home in Brick, NJ! This stunning new construction offers approximately 2,300sf of beautifully designed living space, as per builder plans. Featuring 4 spacious bedrooms and 2.5 bathrooms, this home blends modern comfort with timeless style. The first floor showcases 9-foot ceilings, durable vinyl flooring, a gas fireplace, and a large eat-in kitchen with a center island and quartzite countertops—ideal for both everyday living and entertaining. Upstairs, the primary suite includes a full en suite bath and walk-in closet, with a convenient second-floor laundry room. A full unfinished basement with 8-foot ceilings and a 2-car garage provide added flexibility and storage. Anderson Windows throughout! Home is backed by a 10-year builder warranty
Home Details
Home Type
- Single Family
Est. Annual Taxes
- $1,282
Lot Details
- 7,405 Sq Ft Lot
- Lot Dimensions are 72 x 100
Parking
- 2 Car Direct Access Garage
- Parking Available
- Double-Wide Driveway
- On-Street Parking
Home Design
- New Construction
- Craftsman Architecture
- Slab Foundation
- Shingle Roof
- Vinyl Siding
Interior Spaces
- 2,300 Sq Ft Home
- 2-Story Property
- Ceiling height of 9 feet on the main level
- Recessed Lighting
- Light Fixtures
- Gas Fireplace
- Window Screens
- Sliding Doors
- Unfinished Basement
Kitchen
- Eat-In Kitchen
- Gas Cooktop
- <<microwave>>
- Dishwasher
- Kitchen Island
Flooring
- Wall to Wall Carpet
- Linoleum
- Ceramic Tile
Bedrooms and Bathrooms
- 4 Bedrooms
- Walk-In Closet
- Dual Vanity Sinks in Primary Bathroom
- Primary Bathroom includes a Walk-In Shower
Outdoor Features
- Covered patio or porch
Utilities
- Zoned Heating and Cooling
- Heating System Uses Natural Gas
- Tankless Water Heater
- Natural Gas Water Heater
Community Details
- No Home Owners Association
Listing and Financial Details
- Exclusions: personal belongings
- Assessor Parcel Number 07-00156-0000-00114-02
Map
Home Values in the Area
Average Home Value in this Area
Tax History
| Year | Tax Paid | Tax Assessment Tax Assessment Total Assessment is a certain percentage of the fair market value that is determined by local assessors to be the total taxable value of land and additions on the property. | Land | Improvement |
|---|---|---|---|---|
| 2024 | $1,282 | $52,200 | $52,200 | $0 |
| 2023 | $1,265 | $52,200 | $52,200 | $0 |
| 2022 | $1,265 | $52,200 | $52,200 | $0 |
| 2021 | $1,238 | $52,200 | $52,200 | $0 |
| 2020 | $1,223 | $52,200 | $52,200 | $0 |
| 2019 | $1,202 | $52,200 | $52,200 | $0 |
| 2018 | $1,175 | $52,200 | $52,200 | $0 |
| 2017 | $1,143 | $52,200 | $52,200 | $0 |
| 2016 | $1,137 | $52,200 | $52,200 | $0 |
| 2015 | $1,107 | $52,200 | $52,200 | $0 |
| 2014 | $1,098 | $52,200 | $52,200 | $0 |
Property History
| Date | Event | Price | Change | Sq Ft Price |
|---|---|---|---|---|
| 06/11/2025 06/11/25 | Pending | -- | -- | -- |
| 05/30/2025 05/30/25 | For Sale | $699,999 | -- | $304 / Sq Ft |
Purchase History
| Date | Type | Sale Price | Title Company |
|---|---|---|---|
| Bargain Sale Deed | $50,000 | None Listed On Document |
Similar Homes in the area
Source: MOREMLS (Monmouth Ocean Regional REALTORS®)
MLS Number: 22515504
APN: 07-00156-0000-00114-02
- 575 Beach Plum Rd
- 570 Mantoloking Rd
- 553 Kingfisher Cir
- 553 Kingfisher Cr
- 595 Kingfisher Cir
- 10 Riverside Dr W
- 108 Altier Ave
- 62 Buckingham Rd
- 123 Law-Win Ct
- 119 Law-Win Ct
- 54 Buckingham Rd
- 90 Dock Rd
- 74 Dock Rd
- 53 Edwards Rd
- 474 Burnt Bark Rd
- 470 Mantoloking Rd
- 0 Eagle Pass
- 307 Drum Point Rd
- 585 Allen Rd
- 675 Mantoloking Rd






