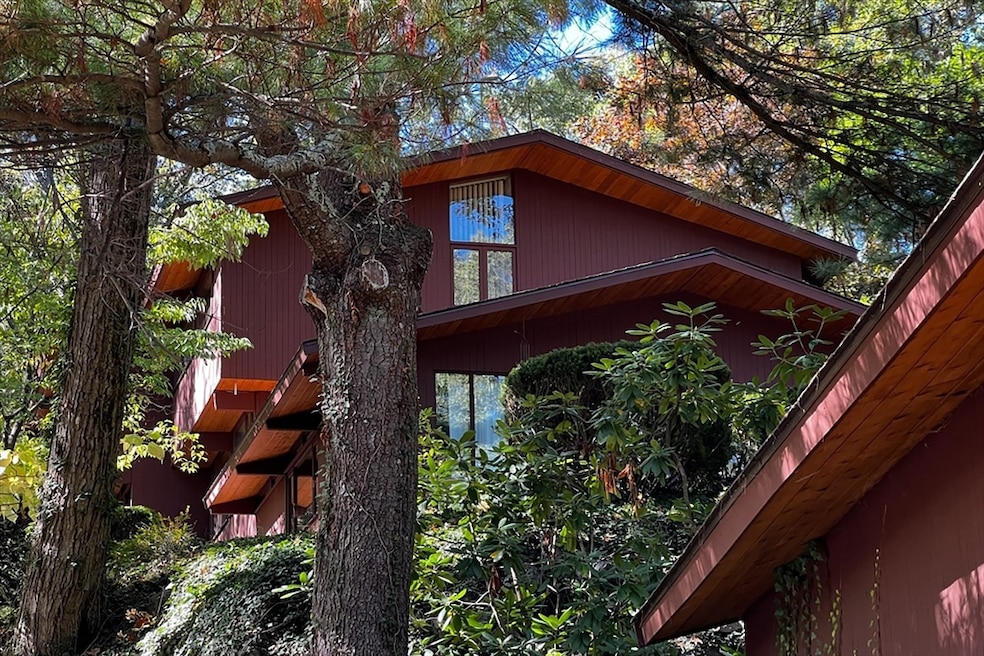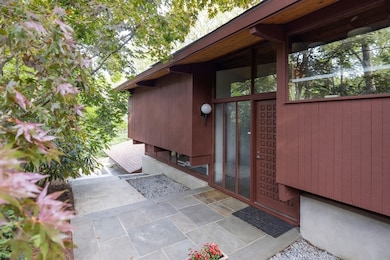7 Carmel Cir Lexington, MA 02421
Prospect Hill NeighborhoodEstimated payment $11,950/month
Highlights
- 0.79 Acre Lot
- Deck
- Wood Flooring
- Maria Hastings Elementary School Rated A+
- Contemporary Architecture
- 2 Fireplaces
About This Home
Tucked into a wooded cul-de-sac, walkable to Lexington Center, this post and beam gem perfectly blends privacy, light, and location. Sited on almost an acre of land, maintained to preserve its architectural integrity, the house rises above the trees, with vaulted ceilings and walls of glass that invite nature in. Updated kitchen shines with open shelving, oversized island, sleek stainless steel vent, and windows overlooking private gardens. The great room, featuring parquet floors and an oversized hearth, opens onto a private office, while the dining room leads to a spacious, secluded deck. The main-level primary suite provides quiet comfort with multiple closets and newly renovated bath. A lower level includes three additional bedrooms—one en suite—plus a common workspace for study or relaxation. The expansive lower level media/playroom is an unexpected surprise, suitable for many uses. Extensively modernized with new utilities, this special property is move-in ready and must be seen.
Home Details
Home Type
- Single Family
Est. Annual Taxes
- $23,408
Year Built
- Built in 1981
Lot Details
- 0.79 Acre Lot
- Property is zoned RS
Parking
- 2 Car Detached Garage
- Driveway
- Open Parking
Home Design
- Contemporary Architecture
- Concrete Perimeter Foundation
Interior Spaces
- 3,945 Sq Ft Home
- 2 Fireplaces
- Great Room
- Home Office
- Play Room
- Exterior Basement Entry
- Laundry on main level
Kitchen
- Range with Range Hood
- Dishwasher
- Kitchen Island
Flooring
- Wood
- Wall to Wall Carpet
- Ceramic Tile
Bedrooms and Bathrooms
- 4 Bedrooms
- Primary bedroom located on second floor
Outdoor Features
- Deck
- Patio
Schools
- Hastings Elementary School
- Diamond Middle School
- Lexington High School
Utilities
- Ductless Heating Or Cooling System
- Central Air
- 2 Cooling Zones
- 6 Heating Zones
- Heating System Uses Natural Gas
- Heat Pump System
Community Details
- No Home Owners Association
Listing and Financial Details
- Assessor Parcel Number 4125995
Map
Home Values in the Area
Average Home Value in this Area
Tax History
| Year | Tax Paid | Tax Assessment Tax Assessment Total Assessment is a certain percentage of the fair market value that is determined by local assessors to be the total taxable value of land and additions on the property. | Land | Improvement |
|---|---|---|---|---|
| 2025 | $23,408 | $1,914,000 | $1,004,000 | $910,000 |
| 2024 | $21,989 | $1,795,000 | $957,000 | $838,000 |
| 2023 | $20,956 | $1,612,000 | $870,000 | $742,000 |
| 2022 | $19,499 | $1,413,000 | $791,000 | $622,000 |
| 2021 | $19,139 | $1,330,000 | $724,000 | $606,000 |
| 2020 | $19,024 | $1,354,000 | $724,000 | $630,000 |
| 2019 | $18,723 | $1,326,000 | $718,000 | $608,000 |
| 2018 | $17,675 | $1,236,000 | $657,000 | $579,000 |
| 2017 | $16,504 | $1,139,000 | $652,000 | $487,000 |
| 2016 | $15,943 | $1,092,000 | $621,000 | $471,000 |
| 2015 | $15,425 | $1,038,000 | $564,000 | $474,000 |
| 2014 | $16,286 | $1,050,000 | $513,000 | $537,000 |
Property History
| Date | Event | Price | List to Sale | Price per Sq Ft |
|---|---|---|---|---|
| 11/12/2025 11/12/25 | Price Changed | $1,899,000 | -1.4% | $481 / Sq Ft |
| 10/15/2025 10/15/25 | For Sale | $1,925,000 | -- | $488 / Sq Ft |
Source: MLS Property Information Network (MLS PIN)
MLS Number: 73444088
APN: LEXI-50 237A
- 24 Deering Ave
- 2380 Massachusetts Ave
- 2520 Massachusetts Ave
- 50 School St
- 5 Leroy Rd
- 671 Marrett Rd
- 2663 Massachusetts Ave
- 92 Hill St
- 18 Greenwood St
- 6 Revolutionary Rd
- 21 Balfour St
- 46 Asbury St
- 20 Loring Rd
- 375 Marrett Rd
- 32 Forest St
- 223 Waltham St
- 21 Valleyfield St
- 1900 Massachusetts Ave
- 1894 Massachusetts Ave
- 24 Grapevine Ave
- 2 Effie Place
- 5 Middle St
- 5 Freeman Cir Unit 5 Freeman Cir., Lexington
- 53 Freemont St
- 11 Patterson Rd Unit SF
- 31 Captain Parker Arms Unit 12
- 31 Captain Parker Arms Unit 2
- 15 Captain Parker Arms Unit 12B
- 42 Worthen Rd Unit A1
- 43 Valleyfield St
- 4 Lois Ln
- 65 Sherburne Rd S
- 11 Oakland St
- 186 Bedford St Unit 209
- 1628 Massachusetts Ave Unit 1628
- One Katahdin Dr Unit 411
- One Katahdin Dr Unit 202
- One Katahdin Dr Unit 517
- One Katahdin Dr Unit 108
- 1 Katahdin Dr







