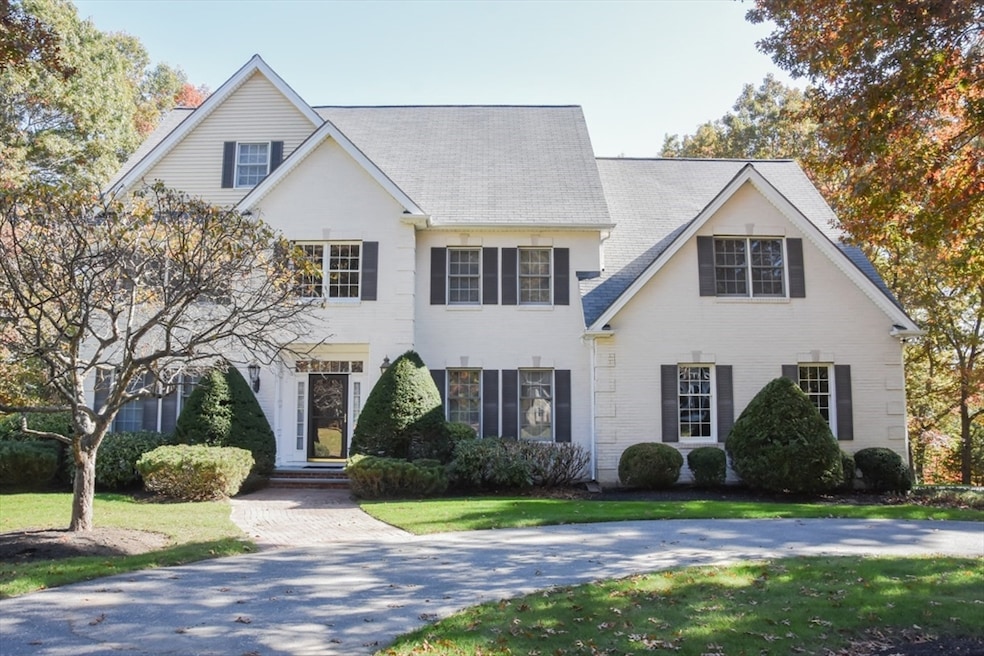
7 Carriage Hill Rd Shrewsbury, MA 01545
Highlights
- Colonial Architecture
- Deck
- Wood Flooring
- Spring Street Elementary School Rated A+
- Property is near public transit
- 1 Fireplace
About This Home
As of January 2025Welcome to the impressive colonial settled in a beautiful Shrewsbury neighborhood. This home boasts 4 bedrooms and 5 baths with 1200 sq feet of finished basement space and an entirely finished third floor. The kitchen is fully equipped with appliances as well as beautiful counter tops and cabinets with a glass slider leading out to a large deck perfect for grilling and enjoying time outside during the summer months. Hardwood throughout the house with tile in the kitchen and baths and carpet in the bedrooms. With a cozy family room and private backyard with a walkout this home is ideal for both relaxation and gatherings. Located just minutes away from Route 140 and the center of Shrewsbury. Don't miss your chance to experience this exceptional property!
Home Details
Home Type
- Single Family
Est. Annual Taxes
- $14,703
Year Built
- Built in 1997
Lot Details
- 0.65 Acre Lot
Parking
- 2 Car Attached Garage
- Driveway
- Open Parking
Home Design
- Colonial Architecture
- Frame Construction
- Shingle Roof
- Concrete Perimeter Foundation
Interior Spaces
- 4,178 Sq Ft Home
- Central Vacuum
- 1 Fireplace
- Home Office
- Bonus Room
- Partially Finished Basement
- Walk-Out Basement
Kitchen
- Oven
- Range
- Microwave
- Freezer
- Dishwasher
Flooring
- Wood
- Carpet
- Tile
Bedrooms and Bathrooms
- 4 Bedrooms
- Primary bedroom located on second floor
Laundry
- Laundry on main level
- Washer Hookup
Outdoor Features
- Deck
- Patio
- Rain Gutters
Location
- Property is near public transit
- Property is near schools
Utilities
- Central Air
- Heating System Uses Natural Gas
- Gas Water Heater
Listing and Financial Details
- Assessor Parcel Number 1673499
Community Details
Recreation
- Park
- Jogging Path
- Bike Trail
Additional Features
- No Home Owners Association
- Shops
Ownership History
Purchase Details
Home Financials for this Owner
Home Financials are based on the most recent Mortgage that was taken out on this home.Purchase Details
Similar Homes in Shrewsbury, MA
Home Values in the Area
Average Home Value in this Area
Purchase History
| Date | Type | Sale Price | Title Company |
|---|---|---|---|
| Deed | $516,440 | -- | |
| Deed | $516,440 | -- | |
| Deed | $125,000 | -- |
Mortgage History
| Date | Status | Loan Amount | Loan Type |
|---|---|---|---|
| Open | $1,040,000 | Purchase Money Mortgage | |
| Closed | $175,500 | No Value Available | |
| Closed | $185,000 | Purchase Money Mortgage |
Property History
| Date | Event | Price | Change | Sq Ft Price |
|---|---|---|---|---|
| 01/23/2025 01/23/25 | Sold | $1,300,000 | 0.0% | $311 / Sq Ft |
| 10/30/2024 10/30/24 | Pending | -- | -- | -- |
| 10/24/2024 10/24/24 | For Sale | $1,299,900 | -- | $311 / Sq Ft |
Tax History Compared to Growth
Tax History
| Year | Tax Paid | Tax Assessment Tax Assessment Total Assessment is a certain percentage of the fair market value that is determined by local assessors to be the total taxable value of land and additions on the property. | Land | Improvement |
|---|---|---|---|---|
| 2025 | $141 | $1,171,500 | $262,100 | $909,400 |
| 2024 | $14,570 | $1,176,900 | $249,600 | $927,300 |
| 2023 | $13,935 | $1,062,100 | $249,600 | $812,500 |
| 2022 | $13,426 | $951,500 | $266,300 | $685,200 |
| 2021 | $11,940 | $905,200 | $266,300 | $638,900 |
| 2020 | $11,386 | $913,100 | $266,300 | $646,800 |
| 2019 | $10,935 | $869,900 | $250,300 | $619,600 |
| 2018 | $11,215 | $885,900 | $249,900 | $636,000 |
| 2017 | $10,839 | $844,800 | $228,300 | $616,500 |
| 2016 | $10,925 | $840,400 | $223,900 | $616,500 |
| 2015 | $11,411 | $864,500 | $248,000 | $616,500 |
Agents Affiliated with this Home
-
Ethan Haynes
E
Seller's Agent in 2025
Ethan Haynes
For Sale For Owner Realty
1 in this area
4 Total Sales
-
Balaji Choudavarapu
B
Buyer's Agent in 2025
Balaji Choudavarapu
Castinetti Realty Group
8 in this area
12 Total Sales
Map
Source: MLS Property Information Network (MLS PIN)
MLS Number: 73306100
APN: SHRE-000011-000000-014051
- 10 Karen Ave
- 11 Country Way
- 20 Olde Colony Dr
- 8 Birch Ln
- 26 Blackthorn Rd
- 9 Morningside Dr
- 209 North St
- 38 Keyes House Rd
- Lot 11 High St
- 5 Highland Hill Dr
- 232 Prospect St
- 28 Camelot Dr
- 26 High St
- 15 Keyes House Rd
- 267 West St
- 69 Camelot Dr
- 239 West St
- 148 Spring St
- 9 Park Grove Ln
- 17 Cold Harbor Dr






