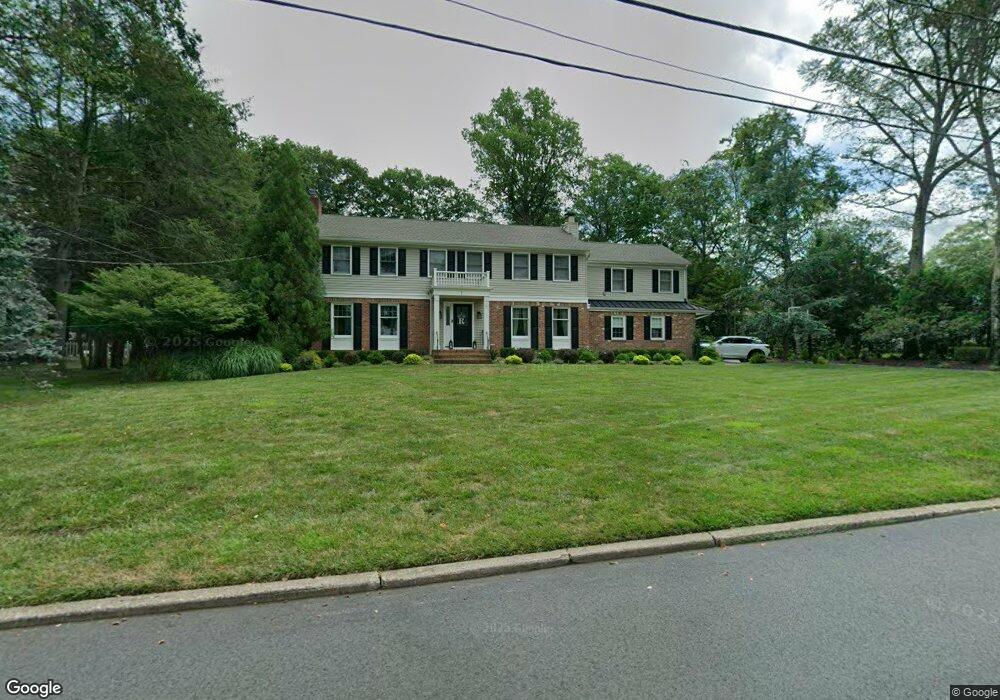7 Carteret Rd Allendale, NJ 07401
Estimated Value: $1,298,000 - $2,049,000
4
Beds
3
Baths
3,543
Sq Ft
$464/Sq Ft
Est. Value
About This Home
This home is located at 7 Carteret Rd, Allendale, NJ 07401 and is currently estimated at $1,642,192, approximately $463 per square foot. 7 Carteret Rd is a home located in Bergen County with nearby schools including Hillside Elementary School, Brookside Elementary School, and Northern Highlands Reg High School.
Ownership History
Date
Name
Owned For
Owner Type
Purchase Details
Closed on
Jul 14, 2017
Sold by
Tintle Jeanine and Tintle David Cary
Bought by
Raman Jennifer and Raman Rajesh
Current Estimated Value
Home Financials for this Owner
Home Financials are based on the most recent Mortgage that was taken out on this home.
Original Mortgage
$998,700
Outstanding Balance
$830,207
Interest Rate
3.91%
Mortgage Type
New Conventional
Estimated Equity
$811,985
Purchase Details
Closed on
Jun 20, 1995
Sold by
Calise William
Bought by
Tintle David and Tintle Jeanine
Create a Home Valuation Report for This Property
The Home Valuation Report is an in-depth analysis detailing your home's value as well as a comparison with similar homes in the area
Home Values in the Area
Average Home Value in this Area
Purchase History
| Date | Buyer | Sale Price | Title Company |
|---|---|---|---|
| Raman Jennifer | $1,175,000 | Empire Title Agency Llc | |
| Tintle David | $595,000 | -- |
Source: Public Records
Mortgage History
| Date | Status | Borrower | Loan Amount |
|---|---|---|---|
| Open | Raman Jennifer | $998,700 |
Source: Public Records
Tax History Compared to Growth
Tax History
| Year | Tax Paid | Tax Assessment Tax Assessment Total Assessment is a certain percentage of the fair market value that is determined by local assessors to be the total taxable value of land and additions on the property. | Land | Improvement |
|---|---|---|---|---|
| 2025 | $26,797 | $1,355,800 | $533,600 | $822,200 |
| 2024 | $27,089 | $1,270,600 | $494,100 | $776,500 |
| 2023 | $26,680 | $1,231,900 | $473,600 | $758,300 |
| 2022 | $26,680 | $1,171,700 | $441,100 | $730,600 |
| 2021 | $25,339 | $1,078,700 | $400,900 | $677,800 |
| 2020 | $26,249 | $1,087,800 | $405,900 | $681,900 |
| 2019 | $25,552 | $1,087,800 | $405,900 | $681,900 |
| 2018 | $24,874 | $1,082,900 | $405,900 | $677,000 |
| 2017 | $21,100 | $922,200 | $405,900 | $516,300 |
| 2016 | $21,128 | $922,200 | $405,900 | $516,300 |
| 2015 | $20,703 | $922,200 | $405,900 | $516,300 |
| 2014 | $20,782 | $872,100 | $390,900 | $481,200 |
Source: Public Records
Map
Nearby Homes
- 24 Scott Ct
- 723 W Crescent Ave
- 36 Lockwood Dr
- 103 Macintyre Ln
- 65 New St
- 22 Oakwood Rd
- 314 Meadowbrook Rd
- 1-5 Chestnut Place
- 1508 Whitney Ln
- 1406 Whitney Ln
- 65 Park Ave
- 103 Crescent Ave
- 39 Edgewood Ave
- 77 Myrtle Ave
- 45 W Orchard St
- 97 Frost Ln
- 93 Frost Ln
- 21 Whitman Ln
- 17 Allison Ct
- 2 Allison Ct Unit C0002
- 11 Carteret Rd
- 11 Newton Place
- 8 Schuyler Rd
- 8 Carteret Rd
- 12 Schuyler Rd
- 31 Stone Fence Rd
- 92 Canaan Place
- 4 Schuyler Rd
- 27 Stone Fence Rd
- 85 Canaan Place
- 84 Canaan Place
- 7 Schuyler Rd
- 39 Stone Fence Rd
- 23 Stone Fence Rd
- 4 Newton Place
- 10 Newton Place
- 77 Canaan Place
- 24 Stone Fence Rd
- 27 Beresford Rd
- 20 Stone Fence Rd
