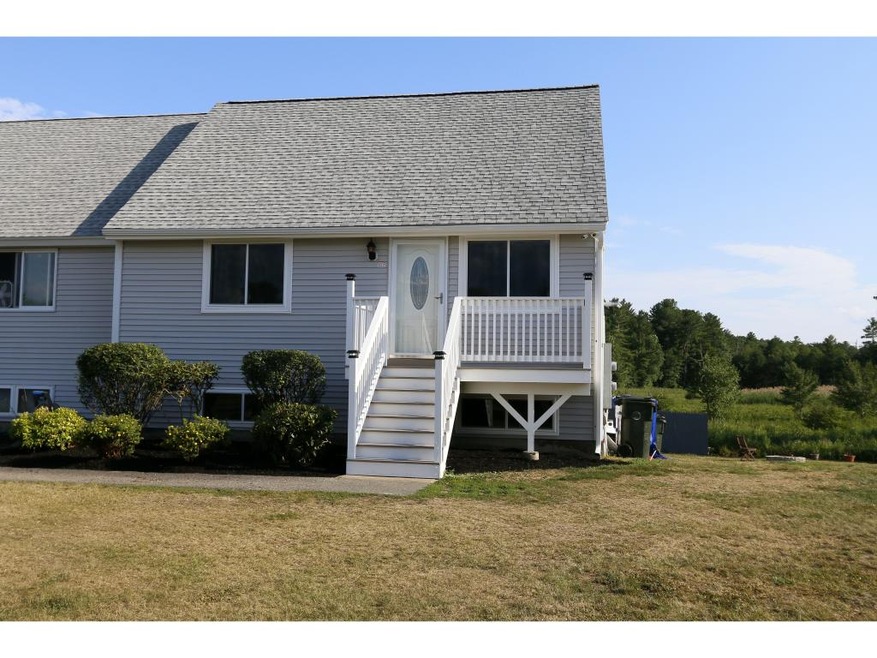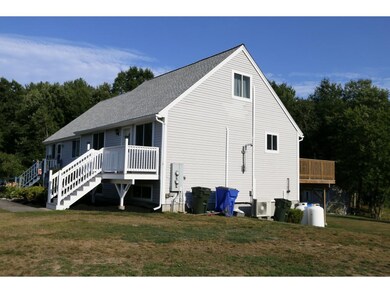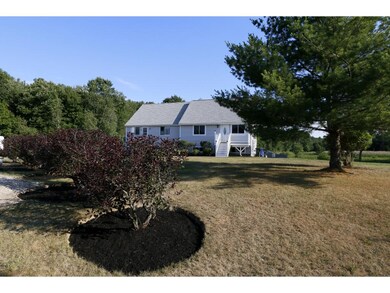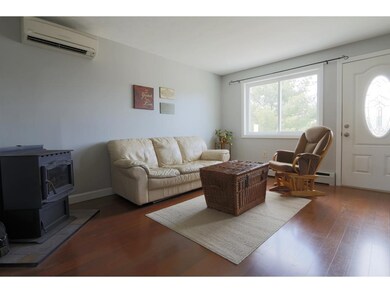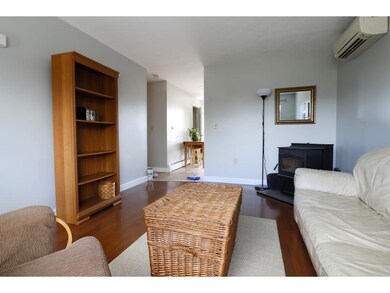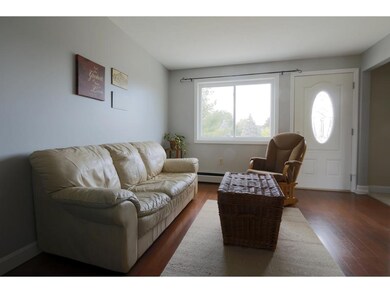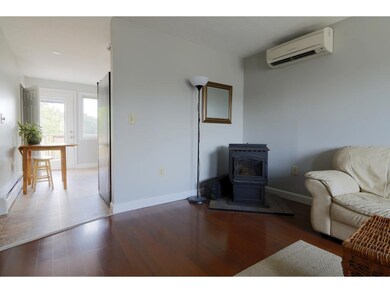
7 Catamount Rd Londonderry, NH 03053
Highlights
- 5.36 Acre Lot
- Pond
- Walk-In Pantry
- Deck
- Main Floor Bedroom
- Hiking Trails
About This Home
As of October 2022MODERN MEETS COZY IN LONDONDERRY. This 3 bedroom, 1 1/2 bath condex is located at the end of a quiet cul-de-sac, with easy access to I-93. Entering the living room, you will find beautiful engineered wood flooring with a large picture window. Through the living room is an eat-in kitchen with new flooring, granite counter tops, stainless appliance and a pantry. Off the kitchen is a large deck overlooking the back yard with raised bed garden and a beautiful nature preserve. Have your morning cup of coffee listening to the birds sing. Off the kitchen are two bedrooms and a full bath. Upstairs offers a spacious bedroom with large closet, office space and 1/2 bath. The lower level of this home offers a potential home theater room with sound dampening wall treatments. This home is not only updated but energy efficient with new construction windows, new exterior doors, Daikin mini splits (heat & A/C), generator hook-up, new roof and new gutters. This home is sure to please!
Last Agent to Sell the Property
Tracy Murphy Roche
Keller Williams Realty-Metropolitan License #035569 Listed on: 07/15/2016

Property Details
Home Type
- Condominium
Year Built
- 1988
Lot Details
- Cul-De-Sac
- Lot Sloped Up
Home Design
- Concrete Foundation
- Wood Frame Construction
- Shingle Roof
- Vinyl Siding
Interior Spaces
- 1.75-Story Property
- Partially Finished Basement
- Interior Basement Entry
- Washer and Dryer Hookup
Kitchen
- Walk-In Pantry
- Gas Range
- Microwave
- Dishwasher
Flooring
- Carpet
- Laminate
- Vinyl
Bedrooms and Bathrooms
- 3 Bedrooms
- Main Floor Bedroom
- Bathroom on Main Level
Parking
- 2 Car Parking Spaces
- Driveway
- Paved Parking
Outdoor Features
- Pond
- Deck
- Shed
- Porch
Utilities
- Heat Pump System
- Baseboard Heating
- Hot Water Heating System
- Heating System Uses Gas
- 150 Amp Service
- Water Heater
- Septic Tank
- Shared Sewer
Listing and Financial Details
- 21% Total Tax Rate
Community Details
Overview
- Keystone Overlook Condomi Condos
Recreation
- Hiking Trails
Pet Policy
- Pets Allowed
Similar Home in Londonderry, NH
Home Values in the Area
Average Home Value in this Area
Property History
| Date | Event | Price | Change | Sq Ft Price |
|---|---|---|---|---|
| 10/12/2022 10/12/22 | Sold | $387,000 | +3.5% | $218 / Sq Ft |
| 09/12/2022 09/12/22 | Pending | -- | -- | -- |
| 09/07/2022 09/07/22 | For Sale | $374,000 | +71.6% | $210 / Sq Ft |
| 10/05/2016 10/05/16 | Sold | $218,000 | 0.0% | $135 / Sq Ft |
| 08/16/2016 08/16/16 | Pending | -- | -- | -- |
| 07/15/2016 07/15/16 | For Sale | $218,000 | +43.4% | $135 / Sq Ft |
| 12/21/2012 12/21/12 | Sold | $152,000 | -4.4% | $97 / Sq Ft |
| 11/19/2012 11/19/12 | Pending | -- | -- | -- |
| 08/15/2012 08/15/12 | For Sale | $159,000 | -- | $101 / Sq Ft |
Tax History Compared to Growth
Agents Affiliated with this Home
-

Seller's Agent in 2022
Kimberley Tufts
EXP Realty
(603) 867-9072
15 in this area
225 Total Sales
-
D
Buyer's Agent in 2022
Destyne Greenwood
Compass New England, LLC
-
T
Seller's Agent in 2016
Tracy Murphy Roche
Keller Williams Realty-Metropolitan
-

Buyer's Agent in 2016
Ellen Grant
Keller Williams Gateway Realty/Salem
(603) 566-5379
2 in this area
59 Total Sales
-

Seller's Agent in 2012
Michelle Healy
BHHS Verani Londonderry
(603) 818-9191
21 in this area
100 Total Sales
-
T
Buyer's Agent in 2012
Thomas Saab
Tom Saab Real Estate
(978) 683-6699
41 Total Sales
Map
Source: PrimeMLS
MLS Number: 4504554
- 65 Forest St
- 5 Rocco Dr Unit L
- 3 Hope Hill Rd
- 11 Montgomery Farm Rd
- 194 Fordway Extension
- 5 Elise Ave Unit Lot 94
- 9 Nevins Dr
- 3 Little John Ct Unit R
- 124 Capitol Hill Dr
- 3 Elise Ave Unit 95
- 12 Elise Ave Unit 6
- 14 Elise Ave Unit 7
- 11 Albany Ave
- 9 Elise Ave Unit Lot 92
- 19 Derryfield Rd
- 6 Elise Ave Unit 3
- 6 Elise Ave Unit Lot 3
- 7 Elise Ave Unit Lot 93
- 10 Elise Ave Unit 5
- 10 Elise Ave Unit Lot 5
