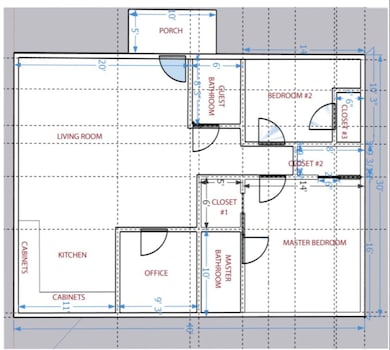7 Catherine St Rossville, GA 30741
Estimated payment $1,428/month
Highlights
- Under Construction
- No HOA
- Laundry Room
- Bonus Room
- Living Room
- 1-Story Property
About This Home
New construction with an estimated completion by late summer of 2025. This thoughtfully designed home offers 2 bedrooms, 2 full bathrooms, and a flexible bonus room that can serve as an office, third bedroom, or media space. Interior selections will include: white kitchen cabinetry and stone countertops, laminate flooring throughout, and tiled bathroom floors and shower walls. Additional features include cement fiber lap siding, 6-panel doors, vinyl double-pane Low-E windows, and a gravel driveway. A practical opportunity for those seeking new construction at an attainable price. Schedule your private showing today. Buyer to verify all information that is important to them.
The owner of the property is a licensed Agent in TN (but not GA).
Home Details
Home Type
- Single Family
Est. Annual Taxes
- $25
Year Built
- Built in 2025 | Under Construction
Lot Details
- 9,583 Sq Ft Lot
- Lot Dimensions are 75' x 128'
Home Design
- Block Foundation
- Shingle Roof
- Asphalt Roof
Interior Spaces
- 1,240 Sq Ft Home
- 1-Story Property
- Vinyl Clad Windows
- Living Room
- Bonus Room
- Laminate Flooring
Kitchen
- Electric Range
- Microwave
- Dishwasher
Bedrooms and Bathrooms
- 2 Bedrooms
- 2 Full Bathrooms
Laundry
- Laundry Room
- Laundry on main level
Parking
- Gravel Driveway
- Off-Street Parking
Schools
- Stone Creek Elementary School
- Rossville Middle School
- Ridgeland High School
Utilities
- Central Heating and Cooling System
- Electric Water Heater
- Septic Tank
Additional Features
- Rain Gutters
- Bureau of Land Management Grazing Rights
Community Details
- No Home Owners Association
- Mary Jane Baker Ests Subdivision
Listing and Financial Details
- Assessor Parcel Number 0174 179
Map
Home Values in the Area
Average Home Value in this Area
Tax History
| Year | Tax Paid | Tax Assessment Tax Assessment Total Assessment is a certain percentage of the fair market value that is determined by local assessors to be the total taxable value of land and additions on the property. | Land | Improvement |
|---|---|---|---|---|
| 2024 | $25 | $1,218 | $1,218 | $0 |
| 2023 | $25 | $1,218 | $1,218 | $0 |
| 2022 | $147 | $1,204 | $1,204 | $0 |
| 2021 | $152 | $1,266 | $1,204 | $62 |
| 2020 | $707 | $22,021 | $1,204 | $20,817 |
| 2019 | $606 | $17,876 | $1,204 | $16,672 |
| 2018 | $473 | $17,876 | $1,204 | $16,672 |
| 2017 | $449 | $17,876 | $1,204 | $16,672 |
| 2016 | $370 | $17,876 | $1,204 | $16,672 |
| 2015 | $596 | $17,885 | $1,412 | $16,473 |
| 2014 | $516 | $17,885 | $1,412 | $16,473 |
| 2013 | -- | $17,885 | $1,412 | $16,473 |
Property History
| Date | Event | Price | List to Sale | Price per Sq Ft |
|---|---|---|---|---|
| 06/23/2025 06/23/25 | For Sale | $270,000 | -- | $218 / Sq Ft |
Purchase History
| Date | Type | Sale Price | Title Company |
|---|---|---|---|
| Quit Claim Deed | -- | -- | |
| Warranty Deed | $10,000 | -- | |
| Deed | -- | -- | |
| Deed | -- | -- | |
| Deed | -- | -- |
Source: Greater Chattanooga REALTORS®
MLS Number: 1515274
APN: 0174-179
- 927 Hulana St
- 0 Mission Ridge Rd Unit 1523146
- 0 Mission Ridge Rd Unit RTC3035902
- 145 Mission Ridge Rd
- 7 Broadway St
- 843 Schmitt Rd
- 0 Sunset Cir Unit 1517664
- 823 Schmitt Rd
- 9 Longstreet Rd
- 51 Circle Dr
- 57 Circle Dr
- 3 Fisher Rd
- 321 Jewell Ln
- 353 N Jenkins Rd
- 705 Park City Rd
- 811 Park City Rd
- 2 & 4 Newman Dr
- 2 Newman Dr
- 4 Newman Dr
- 0 Park City Rd Unit 1519998
- 153 Saddlebred Way
- 57 Tranquility Dr
- 10 Draught St
- 510 Mission Ridge Rd
- 506a N Thomas Rd
- 5 Overlook Trail
- 327 Draft St
- 1591 Park City Rd
- 303 Woodlawn Dr
- 120 Alpine Dr Unit A
- 712 Bronson St
- 809 Lynn Ln
- 132 Hogan Rd
- 826 Terrace St Unit A
- 811 Chickamauga Ave
- 33 Phillips Dr Unit B
- 809 Chickamauga Ave
- 15 Greenway Dr
- 100 Brookhaven Cir
- 17 Fernwood Dr


