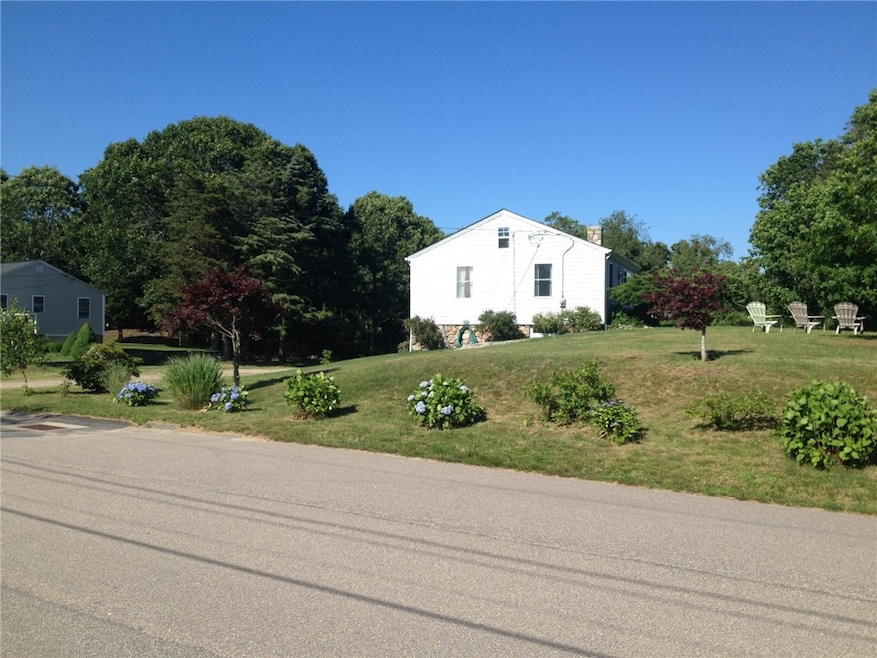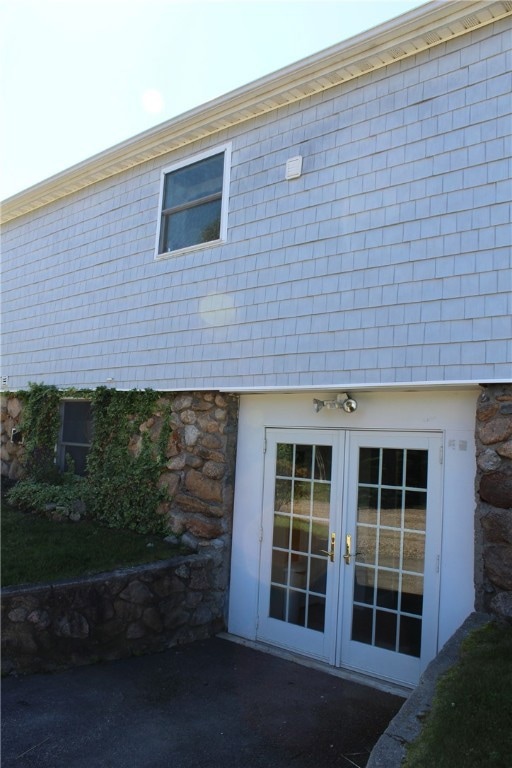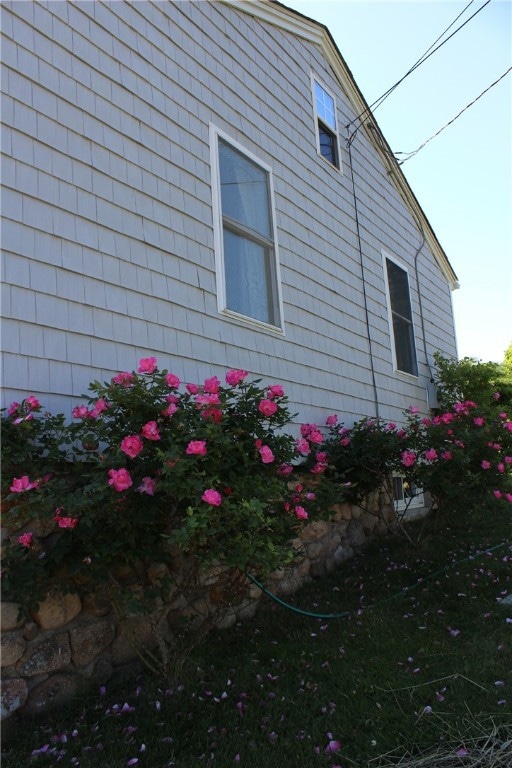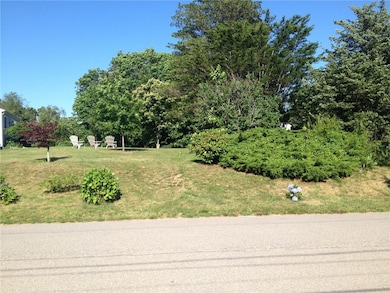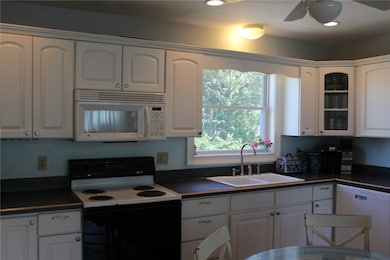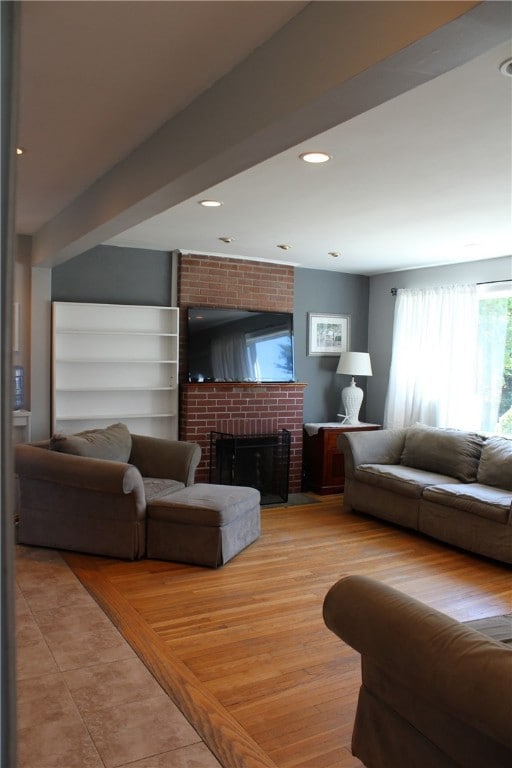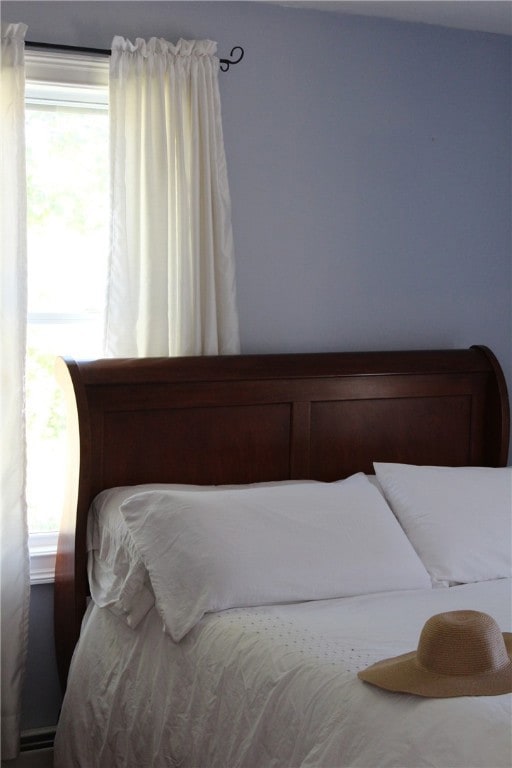7 Cattail Dr Westerly, RI 02891
4
Beds
2
Baths
1,500
Sq Ft
0.77
Acres
Highlights
- Marina
- Wood Flooring
- No HOA
- Ranch Style House
- Furnished
- Tennis Courts
About This Home
PROPERTY AVAILABLE FOR RENT FROM OCT. 26TH 2025 TO MAY 31ST 2026. Imagine elevating your family's lifestyle in this incredible 1500sqft, 4 bedroom, 2 bath home. This home is perfectly positioned to provide a serene backyard, garage, convenient proximity to stunning beaches and a thriving downtown. Washer and dryer are also included for added ease. Pets are negotiable.
Listing Agent
Coldwell Banker Coastal Homes License #RES.0048852 Listed on: 08/21/2025

Home Details
Home Type
- Single Family
Est. Annual Taxes
- $3,176
Year Built
- Built in 1925
Parking
- 1 Car Attached Garage
- Assigned Parking
Home Design
- Ranch Style House
- Vinyl Siding
Interior Spaces
- Furnished
Kitchen
- Oven
- Range
- Microwave
- Dishwasher
Flooring
- Wood
- Ceramic Tile
Bedrooms and Bathrooms
- 4 Bedrooms
- 2 Full Bathrooms
- Bathtub with Shower
Laundry
- Dryer
- Washer
Finished Basement
- Walk-Out Basement
- Basement Fills Entire Space Under The House
Location
- Property near a hospital
Utilities
- Cooling System Mounted In Outer Wall Opening
- Heating System Uses Oil
- Radiant Heating System
- Oil Water Heater
Listing and Financial Details
- Property Available on 10/26/25
- Month-to-Month Lease Term
- Assessor Parcel Number 7CATTAILDRWEST
Community Details
Overview
- No Home Owners Association
Amenities
- Shops
- Restaurant
Recreation
- Marina
- Tennis Courts
Pet Policy
- Pets Allowed
Map
Source: State-Wide MLS
MLS Number: 1393229
APN: WEST-000133-000026
Nearby Homes
- 44 Quannacut Rd
- 5 Coastal Ct
- 38 Langworthy Rd
- 40 Charlene Ave
- 39 Salt Pond Way
- 13 Valley Dr
- 656 Atlantic Ave
- 27 Gounod Rd
- 88 Old Post Rd Unit 17
- 6 Harbor Dr Unit A&B
- 27 Sunset Dr
- 5075 Old Post Rd
- 8 Healey Brook Dr
- 6 Rabbit Run Unit 3
- 115 Winnapaug Rd
- 32 Tum-A-lum Cir
- 55 Kimball Ave
- 4 Benson Ave
- 2 Brass Ring Rd
- 89 Wells St
