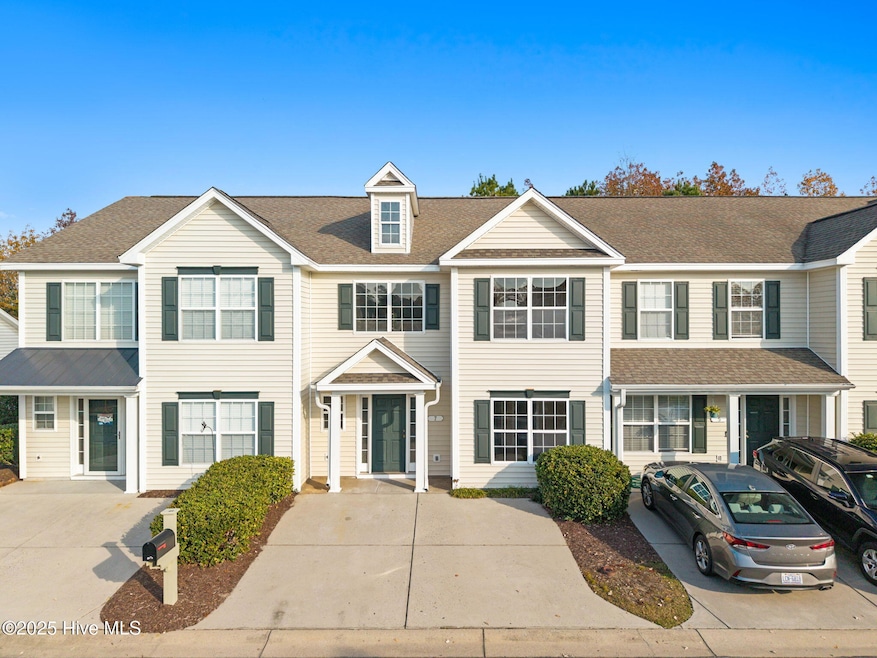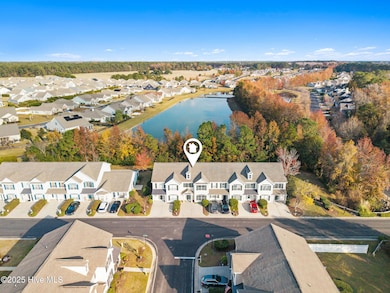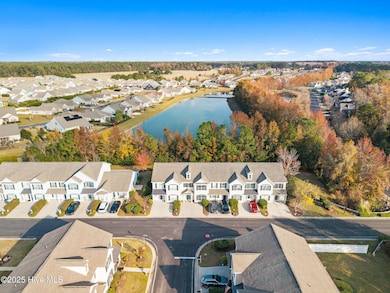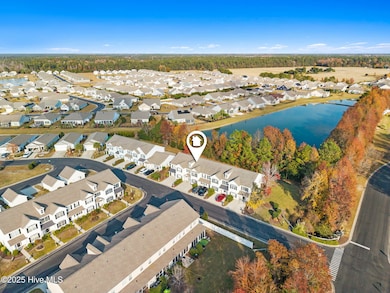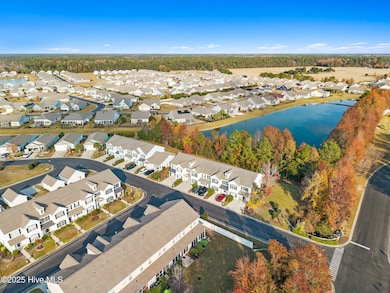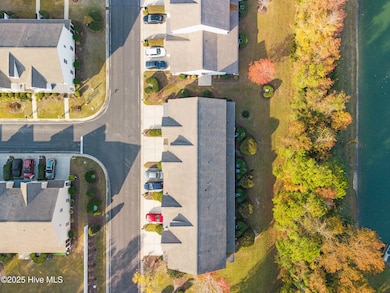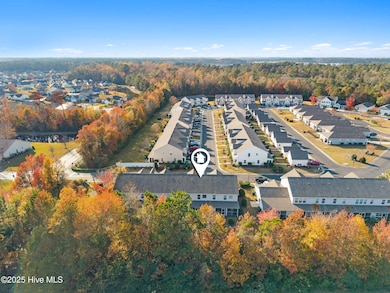7 Cattle Run Ln Calabash, NC 28467
Estimated payment $1,482/month
Highlights
- Fitness Center
- Main Floor Primary Bedroom
- Covered Patio or Porch
- Clubhouse
- Community Pool
- Community Playground
About This Home
Tired of searching? Look no more, this ample sized townhome is waiting for you! Located in The Farm at Brunswick, this amenity rich neighborhood is calling your name. This 2 story home provides an owners suite and a living space on each floor. 3 bedrooms, 3 1/2 baths, open floor plan, and sufficient storage space are some of the features this home offers. Interior walls and ceiling in downstairs living room, dining room, and kitchen area have been recently painted. The carpeting on the stairs has been replaced. 7 Cattle Run Lane can easily be made into your dream home. There is a private screened patio to enjoy your morning coffee. The townhouse is a great opportunity for a primary residence, a second home, or investment property. Imagine relaxing everyday knowing all outdoor maintenance is included in the HOA dues, which means no work for you! Amenities include outdoor pool, clubhouse, fitness center, playground, and walking trails. Location is the key at The Farm at Brunswick because of the proximity to Highway 17, Calabash, Sunset Beach, Ocean Isle Beach, North Myrtle Beach (SC), restaurants, shopping, golfing, fishing, and entertainment galore. Easy access to two airports in Wilmington, NC and Myrtle Beach, SC. Come embrace the serenity and all the right elements for your next move. Check this one out before it's gone! (Home has no appliances or blinds.)
Townhouse Details
Home Type
- Townhome
Est. Annual Taxes
- $1,224
Year Built
- Built in 2006
Lot Details
- 2,526 Sq Ft Lot
- Lot Dimensions are 24x104x24x104
HOA Fees
- $324 Monthly HOA Fees
Home Design
- Slab Foundation
- Wood Frame Construction
- Architectural Shingle Roof
- Vinyl Siding
- Stick Built Home
Interior Spaces
- 1,755 Sq Ft Home
- 2-Story Property
- Combination Dining and Living Room
- Termite Clearance
Bedrooms and Bathrooms
- 3 Bedrooms
- Primary Bedroom on Main
Parking
- Driveway
- Paved Parking
Outdoor Features
- Covered Patio or Porch
Schools
- Jessie Mae Monroe Elementary School
- Shallotte Middle School
- West Brunswick High School
Utilities
- Heat Pump System
- Electric Water Heater
Listing and Financial Details
- Tax Lot 299
- Assessor Parcel Number 225me047
Community Details
Overview
- The Farm At Brunswick HOA, Phone Number (336) 379-5007
- The Farm Subdivision
- Maintained Community
Recreation
- Community Playground
- Fitness Center
- Community Pool
Additional Features
- Clubhouse
- Resident Manager or Management On Site
Map
Home Values in the Area
Average Home Value in this Area
Tax History
| Year | Tax Paid | Tax Assessment Tax Assessment Total Assessment is a certain percentage of the fair market value that is determined by local assessors to be the total taxable value of land and additions on the property. | Land | Improvement |
|---|---|---|---|---|
| 2025 | -- | $231,560 | $22,000 | $209,560 |
| 2024 | $1,224 | $231,560 | $22,000 | $209,560 |
| 2023 | $1,062 | $231,560 | $22,000 | $209,560 |
| 2022 | $0 | $146,870 | $15,000 | $131,870 |
| 2021 | $1,018 | $146,870 | $15,000 | $131,870 |
| 2020 | $1,018 | $146,870 | $15,000 | $131,870 |
| 2019 | $1,018 | $15,920 | $15,000 | $920 |
| 2018 | $955 | $26,100 | $25,000 | $1,100 |
| 2017 | $955 | $26,100 | $25,000 | $1,100 |
| 2016 | $930 | $26,100 | $25,000 | $1,100 |
| 2015 | $930 | $141,430 | $25,000 | $116,430 |
| 2014 | $876 | $142,585 | $25,000 | $117,585 |
Property History
| Date | Event | Price | List to Sale | Price per Sq Ft | Prior Sale |
|---|---|---|---|---|---|
| 11/22/2025 11/22/25 | For Sale | $200,000 | +48.1% | $114 / Sq Ft | |
| 01/31/2020 01/31/20 | Sold | $135,000 | +10488.2% | $76 / Sq Ft | View Prior Sale |
| 01/09/2020 01/09/20 | Pending | -- | -- | -- | |
| 10/16/2018 10/16/18 | Rented | $1,275 | +2.0% | -- | |
| 09/16/2018 09/16/18 | Under Contract | -- | -- | -- | |
| 06/05/2018 06/05/18 | For Rent | $1,250 | 0.0% | -- | |
| 11/04/2017 11/04/17 | For Sale | $153,500 | 0.0% | $86 / Sq Ft | |
| 07/10/2013 07/10/13 | Rented | $1,050 | 0.0% | -- | |
| 06/10/2013 06/10/13 | Under Contract | -- | -- | -- | |
| 04/19/2013 04/19/13 | For Rent | $1,050 | -- | -- |
Purchase History
| Date | Type | Sale Price | Title Company |
|---|---|---|---|
| Warranty Deed | $135,000 | None Available | |
| Warranty Deed | $189,500 | None Available |
Mortgage History
| Date | Status | Loan Amount | Loan Type |
|---|---|---|---|
| Previous Owner | $151,534 | New Conventional |
Source: Hive MLS
MLS Number: 100542570
APN: 225ME047
- 111 Cobblers Cir
- 19 Cattle Run Ln
- 151 Farm Lake Rd
- 94 Field Planters Cir Unit 94
- 94 Field Planters Cir
- 90 Field Planters Cir
- 1339 Sunny Slope Cir
- 73 Field Planters Cir Unit 73
- 73 Field Planters Cir
- 1345 Sunny Slope Cir
- 1357 Sunny Slope Cir
- 3070 Crescent Lake Dr
- 558 Tullimore Ln NW
- 504 Slippery Rock Way
- 498 Slippery Rock Way
- 1354 Fence Post Ln
- 146 Planters Row Ln
- 610 Silos Way
- 915 Corn Planters Cir
- 126 Planters Row Ln
- 614 Silos Way
- 74 Callaway Dr NW
- 31 Quaker Ridge Dr Unit Meander
- 31 Quaker Ridge Dr Unit Cascade
- 31 Carolina Shores Pkwy
- 3226 NW Edgemead Cir
- 395 S Crow Creek Dr NW Unit 1216
- 395 S Crow Creek Dr NW Unit 1610
- 8855 Radcliff Dr NW Unit 19d
- 8855 Radcliff Dr NW Unit 51c
- 9266 Checkerberry Square
- 8975 Smithfield Dr NW Unit 2
- 2 Pineridge Ct
- 1035 Brightwater Way
- 8580 Ocean Hwy W Unit 1
- 8829 Lansdowne Dr NW
- 3021 Siskin Dr NW
- 2100 Wild Indigo Cir NW
- 137 Shamrock Dr SW
- 7112 Town Center Rd
