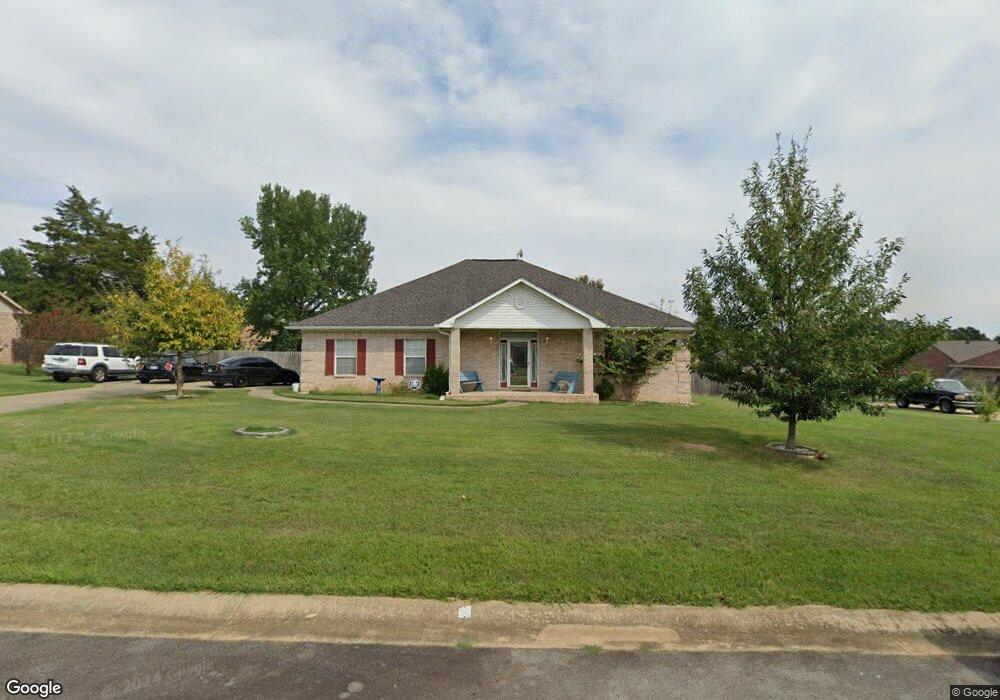7 Cedar Knoll Loop Greenbrier, AR 72058
Estimated Value: $294,967 - $298,000
--
Bed
2
Baths
1,838
Sq Ft
$161/Sq Ft
Est. Value
About This Home
This home is located at 7 Cedar Knoll Loop, Greenbrier, AR 72058 and is currently estimated at $296,492, approximately $161 per square foot. 7 Cedar Knoll Loop is a home located in Faulkner County with nearby schools including Greenbrier Westside Elementary School, Greenbrier Junior High School, and Greenbrier High School.
Ownership History
Date
Name
Owned For
Owner Type
Purchase Details
Closed on
Feb 16, 2018
Sold by
Hensley Mitchell Lee
Bought by
Coccarelli Anthony Joseph and Coccarelli Jennifer
Current Estimated Value
Home Financials for this Owner
Home Financials are based on the most recent Mortgage that was taken out on this home.
Original Mortgage
$158,720
Outstanding Balance
$134,112
Interest Rate
3.99%
Mortgage Type
VA
Estimated Equity
$162,380
Purchase Details
Closed on
Jan 16, 2015
Bought by
Hensley Mitchell
Purchase Details
Closed on
May 9, 2006
Bought by
Anderson
Home Financials for this Owner
Home Financials are based on the most recent Mortgage that was taken out on this home.
Original Mortgage
$146,450
Interest Rate
6.4%
Mortgage Type
New Conventional
Purchase Details
Closed on
May 5, 2006
Bought by
Anderson
Home Financials for this Owner
Home Financials are based on the most recent Mortgage that was taken out on this home.
Original Mortgage
$146,450
Interest Rate
6.4%
Mortgage Type
New Conventional
Purchase Details
Closed on
May 5, 2005
Bought by
Salinas
Home Financials for this Owner
Home Financials are based on the most recent Mortgage that was taken out on this home.
Original Mortgage
$110,000
Interest Rate
6.06%
Mortgage Type
Construction
Purchase Details
Closed on
May 4, 2005
Sold by
L And Developers Of Ark Inc
Bought by
Salinas Reyes and Salinas Magdalena
Home Financials for this Owner
Home Financials are based on the most recent Mortgage that was taken out on this home.
Original Mortgage
$110,000
Interest Rate
6.06%
Mortgage Type
Construction
Purchase Details
Closed on
Oct 2, 2003
Bought by
L.And. Dev Of Ark Inc
Purchase Details
Closed on
Mar 6, 2003
Bought by
Regions
Create a Home Valuation Report for This Property
The Home Valuation Report is an in-depth analysis detailing your home's value as well as a comparison with similar homes in the area
Home Values in the Area
Average Home Value in this Area
Purchase History
| Date | Buyer | Sale Price | Title Company |
|---|---|---|---|
| Coccarelli Anthony Joseph | $155,000 | None Available | |
| Hensley Mitchell | $143,900 | -- | |
| Anderson | $143,000 | -- | |
| Anderson | $143,000 | -- | |
| Salinas | $18,000 | -- | |
| Salinas Reyes | $18,000 | None Available | |
| Salinas | $18,000 | -- | |
| L.And. Dev Of Ark Inc | $465,000 | -- | |
| Regions | -- | -- |
Source: Public Records
Mortgage History
| Date | Status | Borrower | Loan Amount |
|---|---|---|---|
| Open | Coccarelli Anthony Joseph | $158,720 | |
| Previous Owner | Anderson | $146,450 | |
| Previous Owner | Anderson | $146,450 | |
| Previous Owner | Salinas Reyes | $110,000 |
Source: Public Records
Tax History Compared to Growth
Tax History
| Year | Tax Paid | Tax Assessment Tax Assessment Total Assessment is a certain percentage of the fair market value that is determined by local assessors to be the total taxable value of land and additions on the property. | Land | Improvement |
|---|---|---|---|---|
| 2025 | $1,987 | $46,660 | $5,000 | $41,660 |
| 2024 | $1,914 | $46,660 | $5,000 | $41,660 |
| 2023 | $1,790 | $37,360 | $5,000 | $32,360 |
| 2022 | $1,337 | $37,360 | $5,000 | $32,360 |
| 2021 | $1,259 | $37,360 | $5,000 | $32,360 |
| 2020 | $1,182 | $29,260 | $3,300 | $25,960 |
| 2019 | $1,498 | $29,260 | $3,300 | $25,960 |
| 2018 | $1,106 | $28,440 | $3,300 | $25,140 |
| 2017 | $1,106 | $28,440 | $3,300 | $25,140 |
| 2016 | $1,106 | $28,440 | $3,300 | $25,140 |
| 2015 | $1,499 | $31,040 | $3,300 | $27,740 |
| 2014 | $1,499 | $31,740 | $4,000 | $27,740 |
Source: Public Records
Map
Nearby Homes
- 7 Cedar Knolls Loop
- 3 Cedar St
- 3 Cedar St
- 3 Cedar St
- 3 Cedar Knoll Loop
- 3 Cedar Knoll Loop
- 11 Cedar Knoll Loop
- 11 Cedar Knolls Loop
- 6 Longfield Dr
- 0 Cedar Knolls Loop
- 6 Cedar Knolls Loop
- 6 Cedar Knoll Loop
- 2 Longfield Dr
- 0 Longfield Unit 20025446
- 0 Longfield Unit 17016576
- 2 Cedar Knolls Loop
- 10 Longfield Dr
- 2 Cedar St
- 2 Cedar St
- 2 Cedar St
