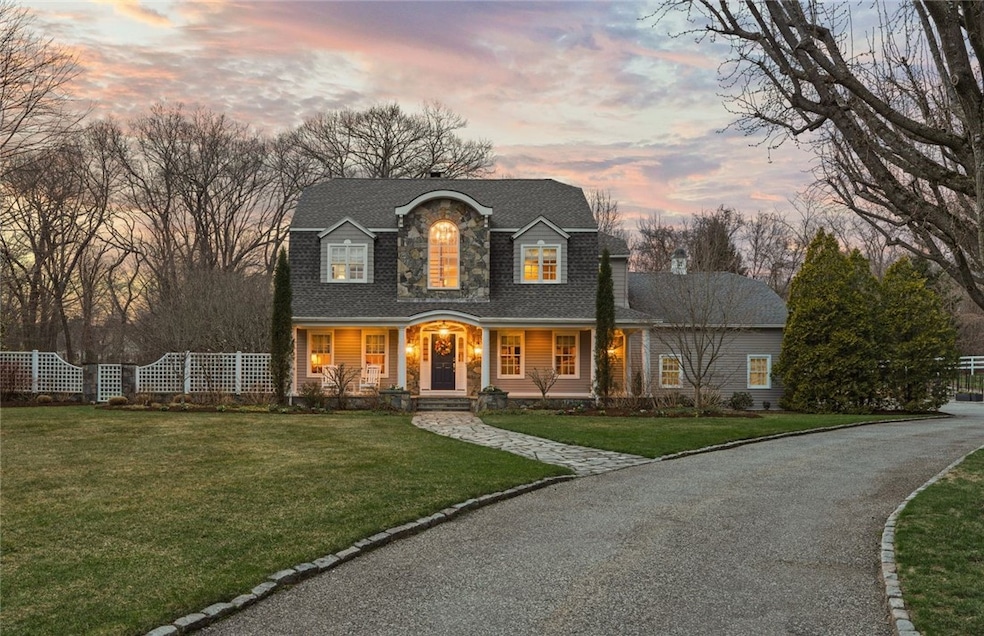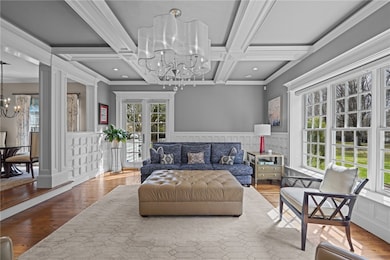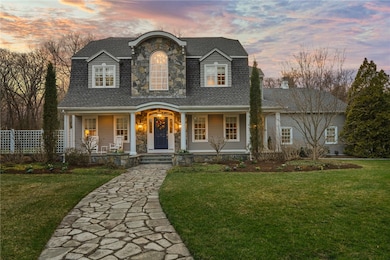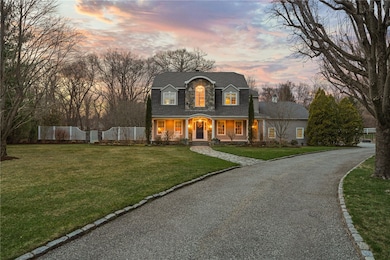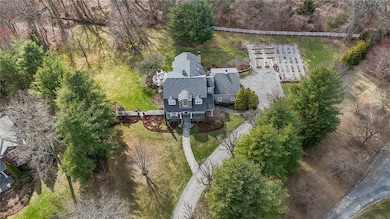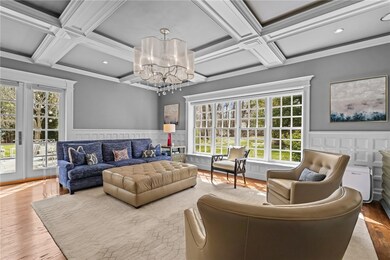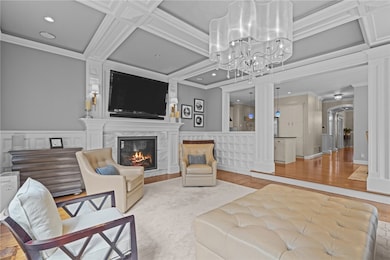
7 Cedar Rock Meadows East Greenwich, RI 02818
Nichols Corner NeighborhoodHighlights
- Marina
- 4.5 Acre Lot
- Private Lot
- James H. Eldredge Elementary School Rated A
- Colonial Architecture
- Wooded Lot
About This Home
As of May 2025Nestled within an exclusive private enclave, this impeccable residence offers a rare blend of privacy and convenience just moments from the heart of East Greenwich. Thoughtfully designed with unparalleled attention to detail, this former builder's home exudes magazine-worthy elegance across more than 4 acres of pristine landscape. Boasting up to 6 bedrooms and 4.5 updated baths. The home welcomes you with a quintessential New England stone wall, leading into a setting of prestige and serenity. Inside, sunlight pours through expansive windows, illuminating the meticulously crafted interiors. A chef's kitchen, complete with premium appliances, flows effortlessly into a charming dining area. A formal living room /dining room perfect for both intimate gatherings and grand entertaining. A first floor home office or den. The luxurious primary suite is a true sanctuary, featuring an oversized bedroom with a picturesque window seat and a spa-inspired bath with heated floors, a spacious wet room, double vanities, The grandeur continues in the spacious family room, where a gas fireplace overlooks the lush backyard and gardens. A generous back hall with a large mud room and coat closet . The finished lower level offers walkout access, ideal for a great room, home gym, or potential in-law suite. A side-loaded three-car garage and a whole-house generator. Seamless access to Highways 95 and Route 4 South, and Top rated schools will check all the boxes.
Last Agent to Sell the Property
RE/MAX Professionals License #RES.0040811 Listed on: 04/01/2025

Home Details
Home Type
- Single Family
Est. Annual Taxes
- $22,960
Year Built
- Built in 1996
Lot Details
- 4.5 Acre Lot
- Cul-De-Sac
- Private Lot
- Secluded Lot
- Paved or Partially Paved Lot
- Sprinkler System
- Wooded Lot
HOA Fees
- $208 Monthly HOA Fees
Parking
- 3 Car Attached Garage
- Garage Door Opener
- Driveway
Home Design
- Colonial Architecture
- Concrete Perimeter Foundation
- Clapboard
- Masonry
- Plaster
Interior Spaces
- 3-Story Property
- Central Vacuum
- Cathedral Ceiling
- 3 Fireplaces
- Marble Fireplace
- Family Room
- Security System Owned
- Attic
Kitchen
- Oven
- Range
- Microwave
- Dishwasher
- Disposal
Flooring
- Wood
- Carpet
Bedrooms and Bathrooms
- 5 Bedrooms
- Bathtub with Shower
Laundry
- Laundry Room
- Dryer
- Washer
Finished Basement
- Walk-Out Basement
- Basement Fills Entire Space Under The House
Outdoor Features
- Patio
- Porch
Location
- Property near a hospital
Utilities
- Forced Air Heating and Cooling System
- Heating System Uses Gas
- 200+ Amp Service
- Gas Water Heater
- Septic Tank
- Cable TV Available
Listing and Financial Details
- Tax Lot 370
- Assessor Parcel Number 7CEDARROCKMDWEGRN
Community Details
Overview
- Cedar Rock Meadow Subdivision
Amenities
- Shops
- Restaurant
- Public Transportation
Recreation
- Marina
- Recreation Facilities
Ownership History
Purchase Details
Home Financials for this Owner
Home Financials are based on the most recent Mortgage that was taken out on this home.Purchase Details
Home Financials for this Owner
Home Financials are based on the most recent Mortgage that was taken out on this home.Purchase Details
Similar Homes in East Greenwich, RI
Home Values in the Area
Average Home Value in this Area
Purchase History
| Date | Type | Sale Price | Title Company |
|---|---|---|---|
| Warranty Deed | $2,200,000 | None Available | |
| Not Resolvable | $1,250,000 | -- | |
| Warranty Deed | $770,000 | -- | |
| Warranty Deed | $770,000 | -- |
Mortgage History
| Date | Status | Loan Amount | Loan Type |
|---|---|---|---|
| Previous Owner | $864,000 | Stand Alone Refi Refinance Of Original Loan | |
| Previous Owner | $1,000,000 | Adjustable Rate Mortgage/ARM | |
| Previous Owner | $634,100 | No Value Available |
Property History
| Date | Event | Price | Change | Sq Ft Price |
|---|---|---|---|---|
| 05/16/2025 05/16/25 | Sold | $2,200,000 | -4.1% | $397 / Sq Ft |
| 04/01/2025 04/01/25 | For Sale | $2,295,000 | +83.6% | $414 / Sq Ft |
| 08/18/2014 08/18/14 | Sold | $1,250,000 | 0.0% | $209 / Sq Ft |
| 07/19/2014 07/19/14 | Pending | -- | -- | -- |
| 05/30/2014 05/30/14 | For Sale | $1,250,000 | -- | $209 / Sq Ft |
Tax History Compared to Growth
Tax History
| Year | Tax Paid | Tax Assessment Tax Assessment Total Assessment is a certain percentage of the fair market value that is determined by local assessors to be the total taxable value of land and additions on the property. | Land | Improvement |
|---|---|---|---|---|
| 2024 | $22,960 | $1,558,700 | $300,000 | $1,258,700 |
| 2023 | $25,219 | $1,154,200 | $260,900 | $893,300 |
| 2022 | $24,723 | $1,154,200 | $260,900 | $893,300 |
| 2021 | $24,250 | $1,154,200 | $260,900 | $893,300 |
| 2020 | $24,081 | $1,027,800 | $242,000 | $785,800 |
| 2019 | $23,855 | $1,027,800 | $242,000 | $785,800 |
| 2018 | $23,639 | $1,027,800 | $242,000 | $785,800 |
| 2017 | $27,554 | $1,164,600 | $252,000 | $912,600 |
| 2016 | $28,055 | $1,164,600 | $252,000 | $912,600 |
| 2015 | $27,089 | $1,164,600 | $252,000 | $912,600 |
| 2014 | $24,221 | $1,041,300 | $203,700 | $837,600 |
Agents Affiliated with this Home
-
L
Seller's Agent in 2025
Lori Delsesto
RE/MAX Professionals
-
R
Buyer's Agent in 2025
Rita Wright
RE/MAX Professionals
-
H
Seller's Agent in 2014
Hill Harbor Group
RI Real Estate Services
-
G
Seller Co-Listing Agent in 2014
Guy Glennon
RI Real Estate Services
-
J
Buyer Co-Listing Agent in 2014
Justin Mandese
Map
Source: State-Wide MLS
MLS Number: 1380037
APN: EGRE-000082-000010-000370
- 481 Greenbush Rd
- 584 Division Rd
- 505 Cedar Ave
- 44 Saddlebrook Dr
- 123 Castle Rocks Rd
- 20 Holly Hill Ct
- 154 Spring Valley Dr
- 1404 S County Trail Unit 218
- 280 S Pierce Rd
- 702 Major Potter Rd
- 643 Middle Rd
- 689 Middle Rd
- 121 Greenbush Rd
- 15 Harwood Rd
- 199 1st Ave
- 174 Pine Glen Dr
- 65 Bayberry Ln
- 44 Stonebridge Ln Unit 38
- 67 Stonebridge Ln Unit 25
- 34 Stonebridge Ln Unit 36
