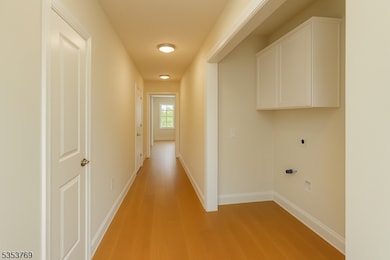7 Celia Dr Sparta, NJ 07871
Estimated payment $3,935/month
Highlights
- Colonial Architecture
- Vaulted Ceiling
- Breakfast Area or Nook
- Sparta High School Rated A
- Wood Flooring
- Formal Dining Room
About This Home
NEW CONSTRUCTION! Beautifully crafted home featuring PUBLIC SEWER, PUBLIC WATER, AND NATURAL GAS, located on a quiet cul-de-sac just minutes from Sparta's Main Street and Lake Mohawk Plaza. This 4-bedroom, 2.5-bath home offers a spacious open floor plan with 9-foot ceilings, wide plank hardwood flooring, and a family room with an elegant gas fireplace and mantle. The formal dining room is enhanced with chair railing and detailed craftsmanship. The kitchen includes a separate breakfast area, stylish designer-coordinated cabinetry, a center island with cabinet storage, granite countertops, a stainless steel double-bowl sink, and GE Energy Star appliances including a range, microwave, and dishwasher. The large primary suite features a vaulted ceiling, walk-in closet, and a luxurious master bath with a designer European vanity, Corian-style countertops, full-width mirror, and a tile-surround luxury shower. Additional highlights include a second-floor laundry room, a paved driveway with a front concrete walkway, maintenance-free siding with stone accents, 2x6 exterior walls, insulated front entry door, seamless gutters and leaders, and a 2-10 year home warranty. Built with quality construction including Douglas Fir framing, silent floor joists, and energy-wrapped walls, this turn-key home combines style, comfort, and superior craftsmanship. Close to shopping, schools, parks, and the Route 15 corridor!
Listing Agent
COLDWELL BANKER REALTY Brokerage Phone: 973-862-3539 Listed on: 07/10/2025
Home Details
Home Type
- Single Family
Est. Annual Taxes
- $3,502
Year Built
- Built in 2025
Lot Details
- 10,019 Sq Ft Lot
- Cul-De-Sac
- Level Lot
Parking
- 1 Car Direct Access Garage
Home Design
- Home to be built
- Colonial Architecture
- Stone Siding
- Vinyl Siding
- Tile
Interior Spaces
- Vaulted Ceiling
- Gas Fireplace
- Family Room with Fireplace
- Living Room
- Formal Dining Room
- Storage Room
- Laundry Room
- Utility Room
- Unfinished Basement
- Basement Fills Entire Space Under The House
Kitchen
- Breakfast Area or Nook
- Gas Oven or Range
- Microwave
- Dishwasher
- Kitchen Island
Flooring
- Wood
- Wall to Wall Carpet
Bedrooms and Bathrooms
- 4 Bedrooms
- Primary bedroom located on second floor
- En-Suite Primary Bedroom
- Walk-In Closet
- Powder Room
Home Security
- Carbon Monoxide Detectors
- Fire and Smoke Detector
Outdoor Features
- Porch
Utilities
- Forced Air Zoned Heating and Cooling System
- One Cooling System Mounted To A Wall/Window
Listing and Financial Details
- Assessor Parcel Number 2818-27006-0000-00024-0000-
Map
Home Values in the Area
Average Home Value in this Area
Tax History
| Year | Tax Paid | Tax Assessment Tax Assessment Total Assessment is a certain percentage of the fair market value that is determined by local assessors to be the total taxable value of land and additions on the property. | Land | Improvement |
|---|---|---|---|---|
| 2025 | $3,503 | $97,600 | $97,600 | -- |
| 2024 | $3,402 | $97,600 | $97,600 | $0 |
| 2023 | $3,402 | $97,600 | $97,600 | $0 |
| 2022 | $3,320 | $97,600 | $97,600 | $0 |
| 2021 | $3,268 | $97,600 | $97,600 | $0 |
| 2020 | $3,318 | $97,600 | $97,600 | $0 |
| 2019 | $3,233 | $97,600 | $97,600 | $0 |
| 2018 | $3,164 | $97,600 | $97,600 | $0 |
| 2017 | $3,474 | $108,500 | $108,500 | $0 |
| 2016 | $3,393 | $108,500 | $108,500 | $0 |
| 2015 | $3,500 | $90,000 | $90,000 | $0 |
| 2014 | $3,443 | $90,000 | $90,000 | $0 |
Property History
| Date | Event | Price | List to Sale | Price per Sq Ft |
|---|---|---|---|---|
| 11/20/2025 11/20/25 | For Sale | $175,000 | -74.6% | -- |
| 07/10/2025 07/10/25 | For Sale | $689,900 | -- | -- |
Purchase History
| Date | Type | Sale Price | Title Company |
|---|---|---|---|
| Deed | $27,500 | Title Lines Llc |
Source: Garden State MLS
MLS Number: 3974592
APN: 18-27006-0000-00024
- 118 Main St
- 3 Celia Dr
- 21 Celia Dr
- 20 Celia Dr
- 34 Holland Cir
- 3 Holland Cir
- 16 Main St
- 16 Main St Unit D6
- 16 Main St Unit D7
- 38 Morgan Dr
- 2 Bell St
- 20 Dylan Dr
- 11 Abigail Way Unit 31
- 23 Meadow Ln
- 2 Carriage Ln Unit 22
- 5 Carriage Ln Unit 25
- 25 Stanhope Rd
- 17 Indian Trail
- 24 Arapaho Trail
- 23 E Shore Trail
- 84 S Sparta Ave Unit 101
- 8 Winona Terrace Unit White Deer Plaza
- 224 Glen Rd
- 28 Springbrook Trail
- 57 Park Rd
- 140 Springbrook Trail
- 716 Glen Rd
- 728 Glen Rd
- 389 Springbrook Trail
- 46 Whippoorwill Ln
- 136 Glenside Trail
- 51 Shore Rd
- 31 Crescent Dr
- 233 Lakeside Ave
- 1121 Weldon Rd
- 33 Maple Rd
- 2 Hilltop Rd
- 4 Fowler St Unit 1
- 94 New York Ave
- 23 Iowa Ave







