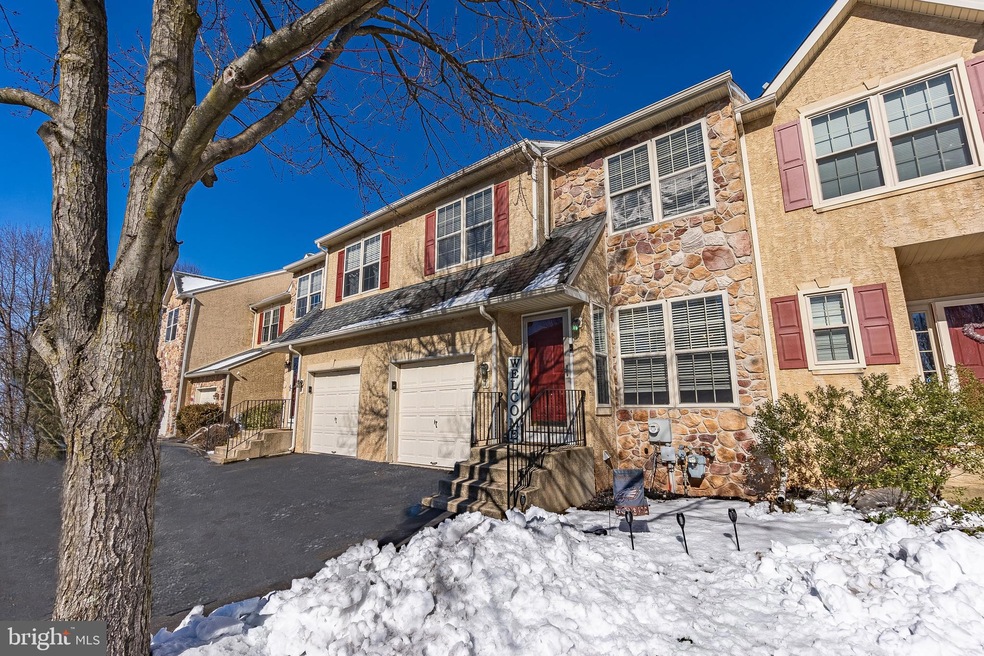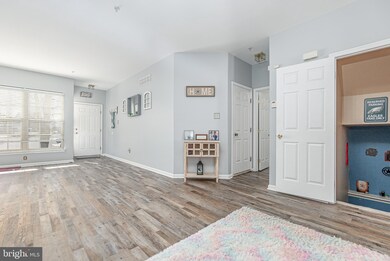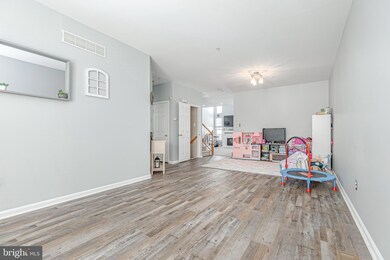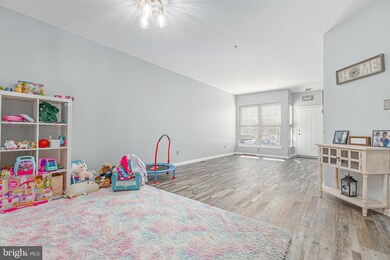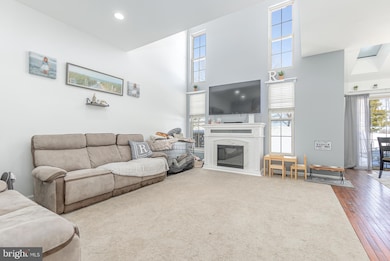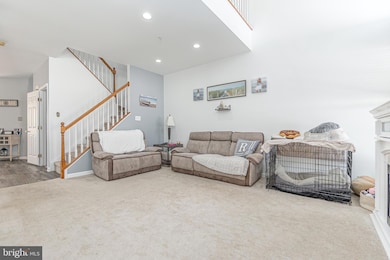
7 Chadwick Cir Norristown, PA 19403
Highlights
- Colonial Architecture
- Deck
- Garden View
- Skyview Upper Elementary School Rated A-
- Wood Flooring
- Whirlpool Bathtub
About This Home
As of April 2024Welcome to 7 Chadwick Circle, a beautiful 3 bed, 2.5 bath townhouse located in the highly desirable Chadwick Place community in Norristown, all within the sought after Methacton School District! Enter the home into the bright living room that continues into the dining area. Enjoy the ease of entertaining and communicating between rooms with the family room, with 13’ ceilings and open floor plan to the eat-in kitchen with granite countertops and breakfast room with exit to the deck with steps down to the backyard. A powder room completes the main level. Arrive at the top of the stairs to find a den overlooking the family room, the perfect space for your home office, playroom or anything you can imagine. The spacious primary bedroom boasts cathedral ceilings, a closet, a linen closet and an en-suite bathroom with a jetted tub and shower stall. Two additional sizable bedrooms can also be found on this level. The basement has been finished to offer additional living space including storage solutions and a movie room with a 12’ 4K projection screen and surround sound system that is included in the sale of the home. Conveniently located close to local parks, schools, shopping, dining and major roadways. Don’t miss out on this great opportunity!
Last Agent to Sell the Property
RE/MAX Main Line-West Chester License #RS228901 Listed on: 02/16/2024

Townhouse Details
Home Type
- Townhome
Est. Annual Taxes
- $6,301
Year Built
- Built in 2000
Lot Details
- 1,152 Sq Ft Lot
- Lot Dimensions are 24.00 x 0.00
- Sprinkler System
- Back and Front Yard
HOA Fees
- $135 Monthly HOA Fees
Parking
- 1 Car Attached Garage
- 1 Driveway Space
- Front Facing Garage
Home Design
- Colonial Architecture
- Pitched Roof
- Shingle Roof
- Stone Siding
- Concrete Perimeter Foundation
- Stucco
Interior Spaces
- Property has 2 Levels
- Chair Railings
- Ceiling Fan
- Skylights
- Recessed Lighting
- Window Screens
- Sliding Doors
- Great Room
- Family Room Off Kitchen
- Living Room
- Dining Room
- Den
- Garden Views
- Attic
Kitchen
- Breakfast Area or Nook
- Eat-In Kitchen
- Electric Oven or Range
- Self-Cleaning Oven
- Built-In Microwave
- Dishwasher
- Stainless Steel Appliances
- Kitchen Island
- Upgraded Countertops
- Disposal
Flooring
- Wood
- Carpet
- Ceramic Tile
Bedrooms and Bathrooms
- 3 Bedrooms
- En-Suite Primary Bedroom
- En-Suite Bathroom
- Walk-In Closet
- Whirlpool Bathtub
- Walk-in Shower
Finished Basement
- Basement Fills Entire Space Under The House
- Interior Basement Entry
- Laundry in Basement
- Basement Windows
Home Security
Outdoor Features
- Deck
- Exterior Lighting
Schools
- Arcola Middle School
- Methacton High School
Utilities
- Forced Air Heating and Cooling System
- Natural Gas Water Heater
- Cable TV Available
Listing and Financial Details
- Tax Lot 9
- Assessor Parcel Number 67-00-00580-145
Community Details
Overview
- $1,000 Capital Contribution Fee
- Association fees include common area maintenance, lawn maintenance
- Chadwick Place HOA
- Chadwick Pl Subdivision
Pet Policy
- Limit on the number of pets
Security
- Storm Doors
- Fire and Smoke Detector
- Fire Sprinkler System
Ownership History
Purchase Details
Home Financials for this Owner
Home Financials are based on the most recent Mortgage that was taken out on this home.Purchase Details
Home Financials for this Owner
Home Financials are based on the most recent Mortgage that was taken out on this home.Purchase Details
Home Financials for this Owner
Home Financials are based on the most recent Mortgage that was taken out on this home.Purchase Details
Similar Homes in the area
Home Values in the Area
Average Home Value in this Area
Purchase History
| Date | Type | Sale Price | Title Company |
|---|---|---|---|
| Deed | $452,000 | Land Services Usa | |
| Deed | $452,000 | Land Services Usa | |
| Deed | $375,000 | None Listed On Document | |
| Deed | $315,000 | None Available | |
| Deed | -- | -- | |
| Interfamily Deed Transfer | -- | -- |
Mortgage History
| Date | Status | Loan Amount | Loan Type |
|---|---|---|---|
| Open | $406,800 | New Conventional | |
| Closed | $406,800 | New Conventional | |
| Previous Owner | $337,125 | New Conventional | |
| Previous Owner | $337,125 | New Conventional | |
| Previous Owner | $186,900 | Credit Line Revolving | |
| Previous Owner | $125,000 | New Conventional | |
| Previous Owner | $36,000 | No Value Available | |
| Previous Owner | $212,000 | No Value Available | |
| Previous Owner | $50,000 | No Value Available | |
| Previous Owner | $252,000 | No Value Available | |
| Previous Owner | $154,000 | No Value Available |
Property History
| Date | Event | Price | Change | Sq Ft Price |
|---|---|---|---|---|
| 04/04/2024 04/04/24 | Sold | $452,000 | +0.6% | $212 / Sq Ft |
| 02/16/2024 02/16/24 | For Sale | $449,500 | +19.9% | $211 / Sq Ft |
| 01/13/2022 01/13/22 | Sold | $375,000 | -2.5% | $176 / Sq Ft |
| 12/09/2021 12/09/21 | Price Changed | $384,800 | 0.0% | $180 / Sq Ft |
| 11/27/2021 11/27/21 | Price Changed | $384,900 | -1.3% | $180 / Sq Ft |
| 11/20/2021 11/20/21 | Price Changed | $389,800 | -0.1% | $183 / Sq Ft |
| 11/01/2021 11/01/21 | Price Changed | $389,995 | -1.3% | $183 / Sq Ft |
| 10/17/2021 10/17/21 | For Sale | $395,000 | -- | $185 / Sq Ft |
Tax History Compared to Growth
Tax History
| Year | Tax Paid | Tax Assessment Tax Assessment Total Assessment is a certain percentage of the fair market value that is determined by local assessors to be the total taxable value of land and additions on the property. | Land | Improvement |
|---|---|---|---|---|
| 2025 | $6,394 | $168,830 | $48,650 | $120,180 |
| 2024 | $6,394 | $168,830 | $48,650 | $120,180 |
| 2023 | $6,133 | $168,830 | $48,650 | $120,180 |
| 2022 | $6,015 | $168,830 | $48,650 | $120,180 |
| 2021 | $5,896 | $168,830 | $48,650 | $120,180 |
| 2020 | $5,787 | $168,830 | $48,650 | $120,180 |
| 2019 | $5,730 | $168,830 | $48,650 | $120,180 |
| 2018 | $658 | $168,830 | $48,650 | $120,180 |
| 2017 | $5,510 | $168,830 | $48,650 | $120,180 |
| 2016 | $5,444 | $168,830 | $48,650 | $120,180 |
| 2015 | $5,302 | $168,830 | $48,650 | $120,180 |
| 2014 | $5,250 | $168,830 | $48,650 | $120,180 |
Agents Affiliated with this Home
-
Thomas Toole III

Seller's Agent in 2024
Thomas Toole III
RE/MAX
(484) 297-9703
1 in this area
1,890 Total Sales
-
KEITH R. LOMBARDI

Seller Co-Listing Agent in 2024
KEITH R. LOMBARDI
RE/MAX
(610) 955-1387
2 in this area
103 Total Sales
-
Dana DeLuzio-mariani

Buyer's Agent in 2024
Dana DeLuzio-mariani
EXP Realty, LLC
(610) 761-7564
3 in this area
124 Total Sales
-
Maria Bevivino

Seller's Agent in 2022
Maria Bevivino
EXP Realty, LLC
(267) 902-2353
1 in this area
27 Total Sales
-
Tony Salloum

Buyer's Agent in 2022
Tony Salloum
Compass RE
(215) 285-6435
1 in this area
281 Total Sales
Map
Source: Bright MLS
MLS Number: PAMC2094988
APN: 67-00-00580-145
- 5 Chadwick Cir
- 3334 Germantown Pike
- 1035 Blacksmith Ln
- 4013 Bittersweet Cir
- 11 Pershing Ave
- 12 Wilson Blvd
- LOT 1 Wanda
- 2821 Delta Ln
- 2817 Delta Ln
- 520 Deerfield Dr
- 529 Long Meadow Rd
- 801 N Park Ave
- 2016 Bayless Place Unit CONDO Q-4
- 8040 Fair View Ln
- 38 S Grange Ave
- 1105 Arden Dr Unit METHACTON SCHOOL
- 000 Arden Dr Unit METHACTON SD
- 2939 W Germantown Pike
- Lot 1 Windy Hill Rd Unit METHACTON SD
- 2907 1st St
