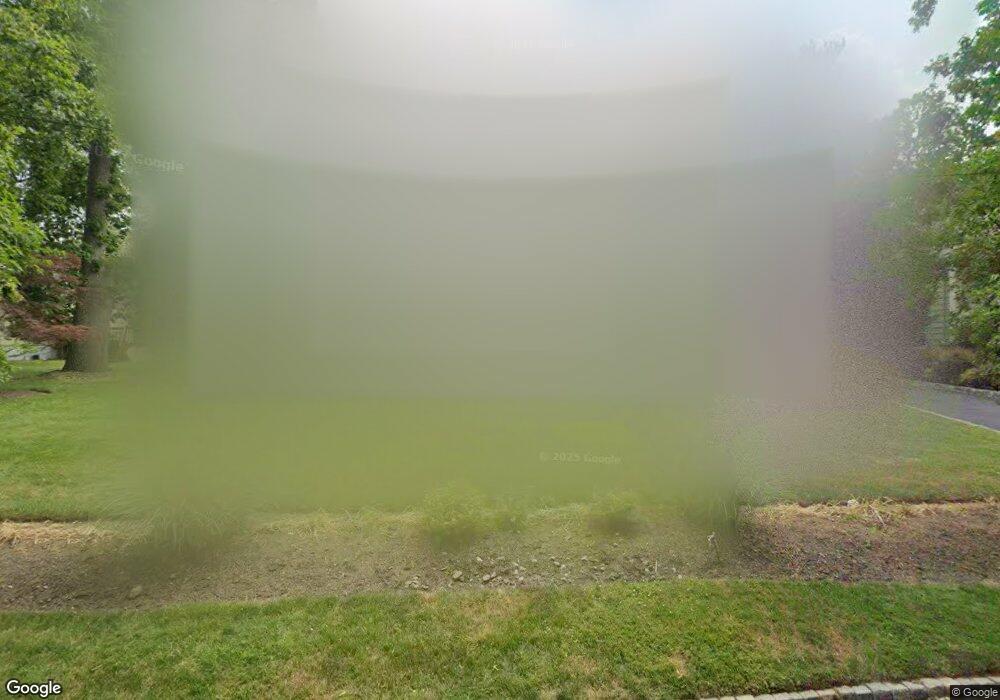7 Chaucer Rd Short Hills, NJ 07078
Estimated Value: $2,539,000 - $3,470,309
6
Beds
7
Baths
4,176
Sq Ft
$741/Sq Ft
Est. Value
About This Home
This home is located at 7 Chaucer Rd, Short Hills, NJ 07078 and is currently estimated at $3,096,327, approximately $741 per square foot. 7 Chaucer Rd is a home located in Essex County with nearby schools including Hartshorn Elementary School, Millburn Middle School, and Millburn High School.
Ownership History
Date
Name
Owned For
Owner Type
Purchase Details
Closed on
Jun 6, 2000
Sold by
Soifer Leonard
Bought by
Chopra Vijay K and Chopra Sarita
Current Estimated Value
Home Financials for this Owner
Home Financials are based on the most recent Mortgage that was taken out on this home.
Original Mortgage
$608,000
Outstanding Balance
$218,312
Interest Rate
8.48%
Estimated Equity
$2,878,015
Create a Home Valuation Report for This Property
The Home Valuation Report is an in-depth analysis detailing your home's value as well as a comparison with similar homes in the area
Home Values in the Area
Average Home Value in this Area
Purchase History
| Date | Buyer | Sale Price | Title Company |
|---|---|---|---|
| Chopra Vijay K | $760,000 | -- |
Source: Public Records
Mortgage History
| Date | Status | Borrower | Loan Amount |
|---|---|---|---|
| Open | Chopra Vijay K | $608,000 |
Source: Public Records
Tax History Compared to Growth
Tax History
| Year | Tax Paid | Tax Assessment Tax Assessment Total Assessment is a certain percentage of the fair market value that is determined by local assessors to be the total taxable value of land and additions on the property. | Land | Improvement |
|---|---|---|---|---|
| 2025 | $42,570 | $2,176,400 | $734,900 | $1,441,500 |
| 2024 | $42,570 | $2,176,400 | $734,900 | $1,441,500 |
| 2022 | $42,287 | $2,176,400 | $734,900 | $1,441,500 |
| 2021 | $42,179 | $2,176,400 | $734,900 | $1,441,500 |
| 2020 | $41,917 | $2,176,400 | $734,900 | $1,441,500 |
| 2019 | $42,005 | $2,176,400 | $734,900 | $1,441,500 |
| 2018 | $41,395 | $2,176,400 | $734,900 | $1,441,500 |
| 2017 | $40,394 | $2,176,400 | $734,900 | $1,441,500 |
| 2016 | $38,113 | $1,769,400 | $435,400 | $1,334,000 |
| 2015 | $37,246 | $1,769,400 | $435,400 | $1,334,000 |
| 2014 | $35,671 | $1,769,400 | $435,400 | $1,334,000 |
Source: Public Records
Map
Nearby Homes
- 29 Wordsworth Rd
- 19 Shelley Rd
- 82 Browning Rd
- 80 Canoe Brook Rd
- 14 Dorset Ln
- 26 Dorset Ln
- 368 Hartshorn Dr
- 330 Hartshorn Dr
- 303 White Oak Ridge Rd
- 290 Long Hill Dr
- 6 Cambridge Dr
- 149 Hillcrest Ave
- 40 Lee Terrace
- 55 Oxbow Ln
- 59 West Rd
- 30 Wildwood Ln
- 60 Fernwood Rd
- 61 Taylor Rd
- 16 West Rd
- 12 Coniston Rd
