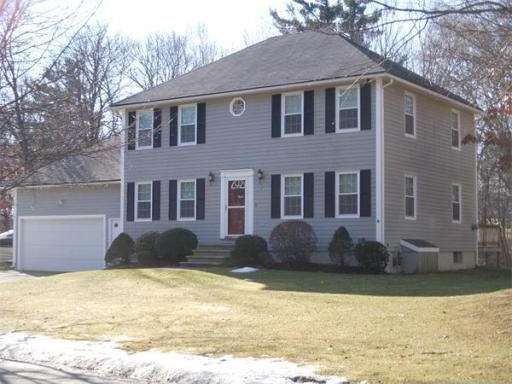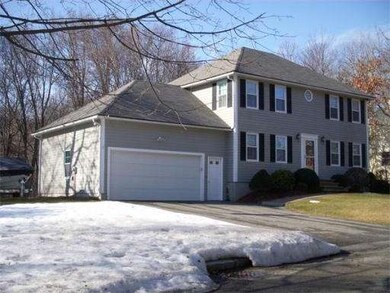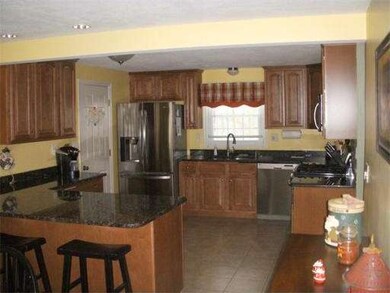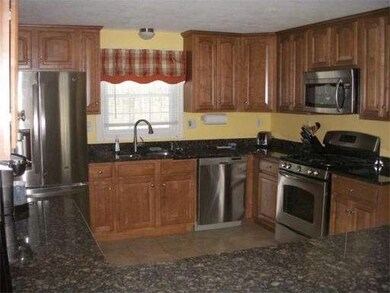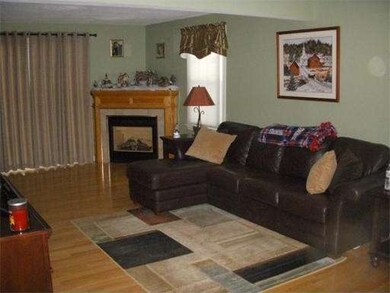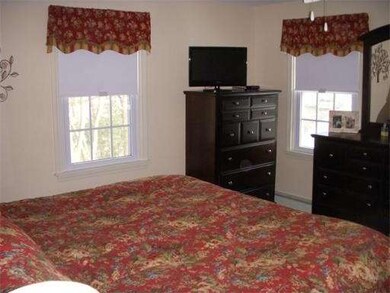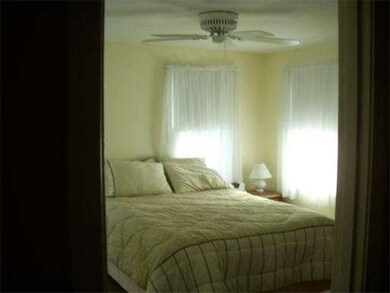
7 Chausse Dr Methuen, MA 01844
The North End NeighborhoodAbout This Home
As of January 2022Its all about Location and pride of ownership. Check out this 4 bedroom colonial on this Single family , quiet, dead end street, cul de sac with so many updates, that moveing in on Saturday, and return to work on Monday is not out of the question .Over 2000 sq. ft. of living area, 2 stall garage, Newer heat, hot water system, newer windows, newer flooring, a finished bonus room in the lower level perfect for a hide away or workout room, and a nice rear deck leading to a cleared level yard....If you need a better than new home & , no brainer life style, call for an appointment
Townhouse Details
Home Type
Townhome
Est. Annual Taxes
$7,499
Year Built
1991
Lot Details
0
Listing Details
- Lot Description: Wooded, Paved Drive, Easements, Level
- Special Features: None
- Property Sub Type: Townhouses
- Year Built: 1991
Interior Features
- Has Basement: Yes
- Fireplaces: 1
- Number of Rooms: 7
- Amenities: Shopping, Golf Course, Medical Facility, Laundromat, Highway Access, Public School
- Energy: Insulated Doors
- Flooring: Wood, Tile, Wall to Wall Carpet, Laminate
- Insulation: Fiberglass
- Interior Amenities: Central Vacuum, Security System, Cable Available
- Basement: Full, Partially Finished, Interior Access, Bulkhead, Concrete Floor
- Bedroom 2: Second Floor
- Bedroom 3: Second Floor
- Bedroom 4: Second Floor
- Bathroom #1: First Floor
- Bathroom #2: Second Floor
- Bathroom #3: Second Floor
- Kitchen: First Floor
- Laundry Room: First Floor
- Living Room: First Floor
- Master Bedroom: Second Floor
- Master Bedroom Description: Flooring - Wall to Wall Carpet
- Dining Room: First Floor
Exterior Features
- Construction: Frame
- Exterior: Clapboard, Wood
- Foundation: Poured Concrete
Garage/Parking
- Garage Parking: Attached, Garage Door Opener, Storage, Side Entry
- Garage Spaces: 2
- Parking: Off-Street, Paved Driveway
- Parking Spaces: 4
Utilities
- Heat Zones: 2
- Utility Connections: for Gas Range
Condo/Co-op/Association
- HOA: No
Ownership History
Purchase Details
Home Financials for this Owner
Home Financials are based on the most recent Mortgage that was taken out on this home.Purchase Details
Purchase Details
Home Financials for this Owner
Home Financials are based on the most recent Mortgage that was taken out on this home.Purchase Details
Purchase Details
Similar Homes in Methuen, MA
Home Values in the Area
Average Home Value in this Area
Purchase History
| Date | Type | Sale Price | Title Company |
|---|---|---|---|
| Not Resolvable | $630,000 | None Available | |
| Quit Claim Deed | -- | -- | |
| Quit Claim Deed | -- | -- | |
| Quit Claim Deed | -- | -- | |
| Not Resolvable | $408,000 | -- | |
| Deed | $169,900 | -- | |
| Deed | $169,900 | -- | |
| Deed | $144,000 | -- | |
| Deed | $144,000 | -- |
Mortgage History
| Date | Status | Loan Amount | Loan Type |
|---|---|---|---|
| Open | $390,000 | Purchase Money Mortgage | |
| Closed | $390,000 | Purchase Money Mortgage | |
| Previous Owner | $395,000 | Stand Alone Refi Refinance Of Original Loan | |
| Previous Owner | $399,521 | FHA | |
| Previous Owner | $395,414 | FHA | |
| Previous Owner | $400,025 | FHA | |
| Previous Owner | $400,610 | FHA | |
| Previous Owner | $140,000 | No Value Available |
Property History
| Date | Event | Price | Change | Sq Ft Price |
|---|---|---|---|---|
| 01/07/2022 01/07/22 | Sold | $630,000 | +1.6% | $297 / Sq Ft |
| 11/02/2021 11/02/21 | Pending | -- | -- | -- |
| 10/26/2021 10/26/21 | For Sale | $619,900 | +51.9% | $292 / Sq Ft |
| 04/30/2014 04/30/14 | Sold | $408,000 | -4.0% | $192 / Sq Ft |
| 04/19/2014 04/19/14 | Pending | -- | -- | -- |
| 03/20/2014 03/20/14 | Price Changed | $424,900 | -2.3% | $200 / Sq Ft |
| 03/14/2014 03/14/14 | Price Changed | $434,900 | -1.1% | $205 / Sq Ft |
| 01/18/2014 01/18/14 | For Sale | $439,900 | -- | $207 / Sq Ft |
Tax History Compared to Growth
Tax History
| Year | Tax Paid | Tax Assessment Tax Assessment Total Assessment is a certain percentage of the fair market value that is determined by local assessors to be the total taxable value of land and additions on the property. | Land | Improvement |
|---|---|---|---|---|
| 2025 | $7,499 | $708,800 | $261,800 | $447,000 |
| 2024 | $6,433 | $592,400 | $238,000 | $354,400 |
| 2023 | $6,208 | $530,600 | $212,500 | $318,100 |
| 2022 | $5,698 | $436,600 | $170,000 | $266,600 |
| 2021 | $5,368 | $407,000 | $161,500 | $245,500 |
| 2020 | $5,329 | $396,500 | $161,500 | $235,000 |
| 2019 | $5,299 | $373,400 | $153,000 | $220,400 |
| 2018 | $5,173 | $362,500 | $153,000 | $209,500 |
| 2017 | $5,045 | $344,400 | $153,000 | $191,400 |
| 2016 | $5,046 | $340,700 | $153,000 | $187,700 |
| 2015 | $4,869 | $333,500 | $153,000 | $180,500 |
Agents Affiliated with this Home
-
Salah Amrani

Seller's Agent in 2022
Salah Amrani
EXP Realty
(978) 457-3571
1 in this area
145 Total Sales
-
Trevor Gearin

Buyer's Agent in 2022
Trevor Gearin
Lamacchia Realty, Inc.
(978) 590-6793
6 in this area
145 Total Sales
-
Richard Guselli
R
Seller's Agent in 2014
Richard Guselli
The Guselli Agency, Inc.
(978) 686-6400
1 in this area
16 Total Sales
-
Ron Butler

Buyer's Agent in 2014
Ron Butler
Century 21 North East
(603) 952-4652
1 in this area
41 Total Sales
Map
Source: MLS Property Information Network (MLS PIN)
MLS Number: 71624262
APN: METH-000910-000079-000023F
- VP Washington St
- 3 Bramble Hill Rd
- 18 Maple Ridge Rd
- 122 Pleasant Valley St
- 128 Pleasant Valley St
- 26 Oakmeadow Ln
- 23 Country Club Cir Unit 23
- 687 Jackson St
- 257 Howe St
- 8 Kerri Ann Cir
- 22 Valley View Way
- 31 Fairways Ln
- 139 Anderson Dr
- 3 Errico Ln
- 46 Oneida St
- 81 Ford St Unit D
- 46 Gaston St
- 4 Natasha Cir
- 70 Phoebe St Unit 86
- 23 Constitution Way Unit 23
