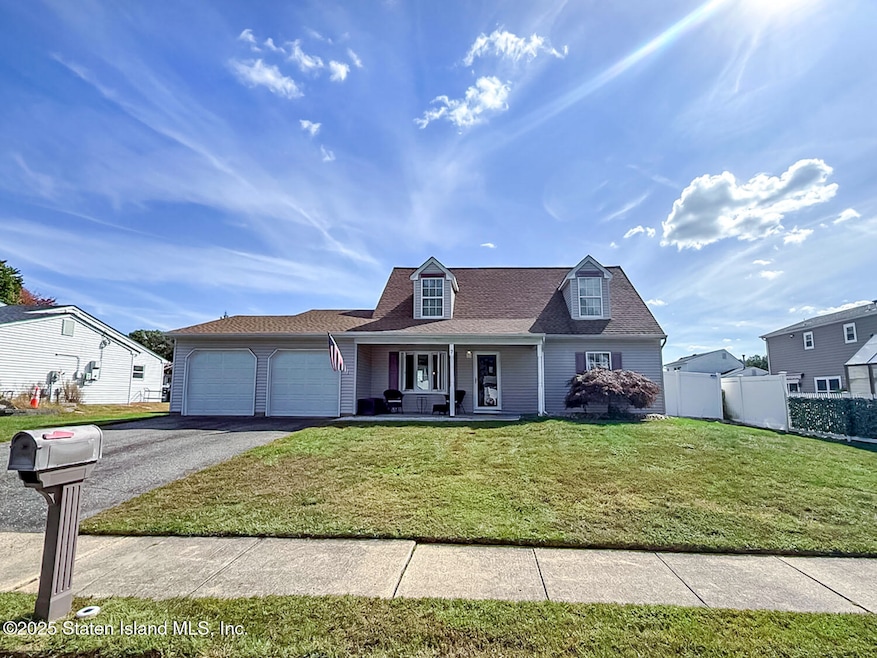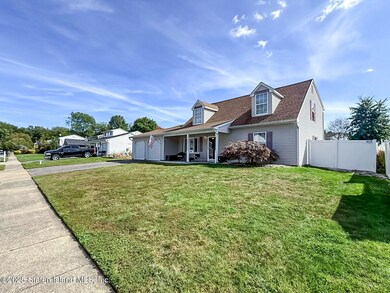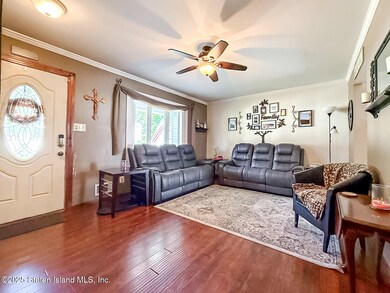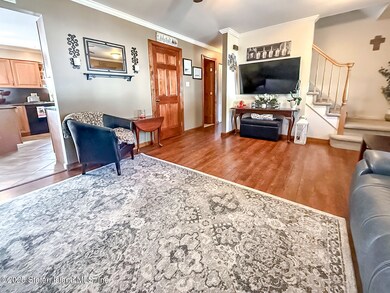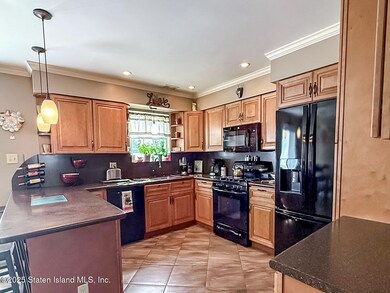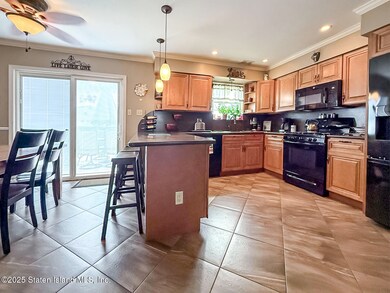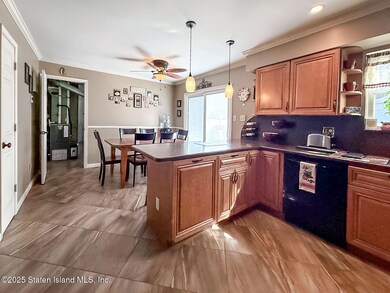7 Cherry Bend Dr Howell, NJ 07731
Salem Hill NeighborhoodEstimated payment $4,212/month
Highlights
- Above Ground Pool
- Cape Cod Architecture
- Formal Dining Room
- Howell High School Rated A-
- Separate Formal Living Room
- Galley Kitchen
About This Home
Welcome to 7 Cherry Bend Drive, a spacious five-bedroom, three-bath home located on a beautiful tree-lined block in the desirable Salem Hill neighborhood of Howell. This property offers nearly 2,000 square feet of living space and is designed with both comfort and function in mind. The main level features a well-appointed kitchen with an easy flow into the dining room and living room, creating a natural space for family gatherings and entertaining. From the dining room, sliding glass doors open directly to the backyard, making indoor-to-outdoor living simple and convenient. The five bedrooms are generously sized, providing flexibility for guests, home offices, or a growing household. With three full bathrooms, daily routines are made simple and convenient. Step outside to enjoy a large yard that is perfect for outdoor activities, gardening, or entertaining. An above-ground pool adds to the appeal, offering a refreshing retreat during the summer months. Set in a peaceful neighborhood, this home combines suburban living with easy access to local parks, schools, shopping, and major roadways. 7 Cherry Bend Drive is an excellent opportunity for buyers seeking space, a welcoming layout, and outdoor enjoyment in one of Howell's most desirable communities.
Home Details
Home Type
- Single Family
Est. Annual Taxes
- $8,935
Year Built
- Built in 1987
Lot Details
- 9,234 Sq Ft Lot
- Lot Dimensions are 114 x 81
- Fenced
- Back Yard
- Property is zoned R-3
Parking
- 2 Car Attached Garage
- Off-Street Parking
Home Design
- Cape Cod Architecture
- Vinyl Siding
Interior Spaces
- 1,958 Sq Ft Home
- 2-Story Property
- Separate Formal Living Room
- Formal Dining Room
- Galley Kitchen
Bedrooms and Bathrooms
- 5 Bedrooms
- 3 Full Bathrooms
Outdoor Features
- Above Ground Pool
- Patio
Utilities
- Cooling Available
- Forced Air Heating System
- Heating System Uses Natural Gas
- 220 Volts
Listing and Financial Details
- Legal Lot and Block 0003 / 00035
- Assessor Parcel Number 00035-0003
Map
Home Values in the Area
Average Home Value in this Area
Tax History
| Year | Tax Paid | Tax Assessment Tax Assessment Total Assessment is a certain percentage of the fair market value that is determined by local assessors to be the total taxable value of land and additions on the property. | Land | Improvement |
|---|---|---|---|---|
| 2025 | $9,162 | $579,000 | $375,700 | $203,300 |
| 2024 | $8,935 | $515,300 | $315,700 | $199,600 |
| 2023 | $8,935 | $480,100 | $267,700 | $212,400 |
| 2022 | $7,935 | $379,900 | $177,700 | $202,200 |
| 2021 | $7,935 | $345,600 | $165,700 | $179,900 |
| 2020 | $7,628 | $328,500 | $150,700 | $177,800 |
| 2019 | $7,701 | $325,500 | $150,700 | $174,800 |
| 2018 | $7,557 | $317,400 | $150,700 | $166,700 |
| 2017 | $7,279 | $302,300 | $140,700 | $161,600 |
| 2016 | $7,011 | $288,300 | $130,800 | $157,500 |
| 2015 | $6,678 | $271,800 | $118,400 | $153,400 |
| 2014 | $6,453 | $243,700 | $111,700 | $132,000 |
Property History
| Date | Event | Price | List to Sale | Price per Sq Ft | Prior Sale |
|---|---|---|---|---|---|
| 12/21/2025 12/21/25 | Sold | $660,000 | -2.2% | $337 / Sq Ft | View Prior Sale |
| 11/24/2025 11/24/25 | Pending | -- | -- | -- | |
| 10/05/2025 10/05/25 | For Sale | $675,000 | -- | $345 / Sq Ft |
Purchase History
| Date | Type | Sale Price | Title Company |
|---|---|---|---|
| Deed | $660,000 | Amtrust Title | |
| Deed | $126,000 | -- |
Mortgage History
| Date | Status | Loan Amount | Loan Type |
|---|---|---|---|
| Open | $528,000 | New Conventional | |
| Previous Owner | $113,000 | No Value Available |
Source: Staten Island Multiple Listing Service
MLS Number: 2505889
APN: 21-00035-77-00003
- 133 Starlight Rd
- 47 Sun Hollow Rd
- 58 Danella Way
- 18 Tasha Ln
- 14 Maxim Rd
- 31 Sweetbriar Trail
- 85 Starlight Rd
- 28 Princeton Dr
- 302 Princeton Dr
- 43 Darien Rd
- 14 Kiwi Loop
- 254 Aldrich Rd
- 307 Princeton Dr
- 38 Kiwi Loop
- 159 Newbury Rd
- 16 Snowdrift Ln
- 73 Maxim Rd
- 21 Christopher Dr
- 28 Salem Hill Rd
- 51 Hedgewood Rd
Ask me questions while you tour the home.
