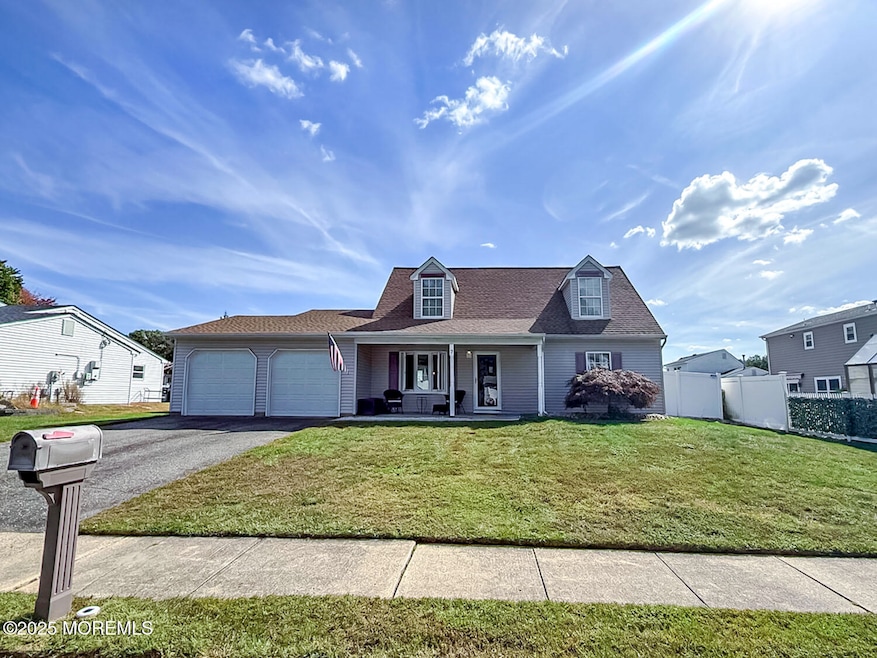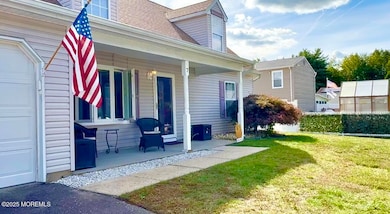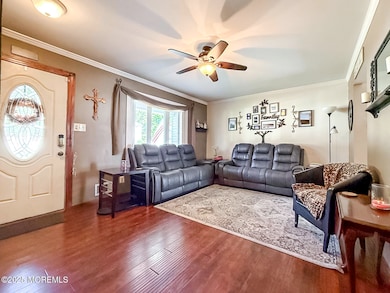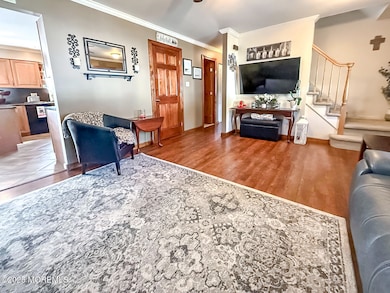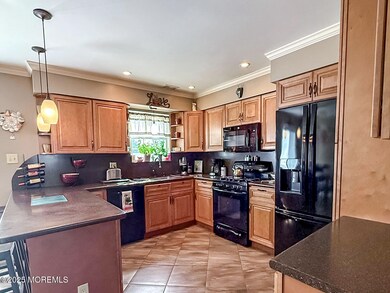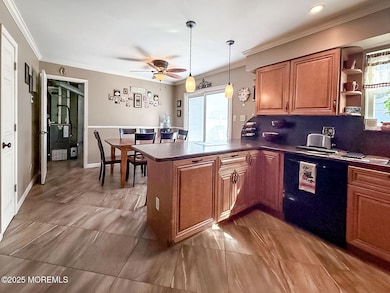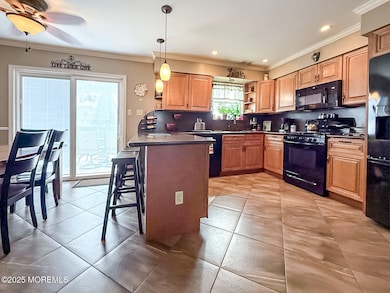7 Cherry Bend Dr Howell, NJ 07731
Salem Hill NeighborhoodEstimated payment $4,321/month
Highlights
- Above Ground Pool
- Cape Cod Architecture
- 2 Car Attached Garage
- Howell High School Rated A-
- No HOA
- Oversized Parking
About This Home
Welcome to 7 Cherry Bend Drive, a spacious five-bedroom, three-bath home in the desirable Salem Hill section of Howell. This nearly 2,000 sq ft property features a well-designed layout with a bright living room, dining room, and kitchen perfect for gatherings. Sliding glass doors from the dining room lead to a large backyard, ideal for entertaining or relaxing. An above-ground pool adds to the outdoor appeal, while the generous yard provides space for play and gardening. All five bedrooms are well-sized, offering flexibility for guests, home offices, or a growing household. Located on a tree-lined block close to schools, parks, shopping, and major roadways, this home combines comfort, convenience, and lifestyle in one of Howell's most sought-after neighborhoods.
Home Details
Home Type
- Single Family
Est. Annual Taxes
- $9,162
Lot Details
- Fenced
Parking
- 2 Car Attached Garage
- Oversized Parking
Home Design
- Cape Cod Architecture
- Slab Foundation
- Shingle Roof
- Vinyl Siding
Interior Spaces
- 2-Story Property
- Living Room
- Dining Room
Bedrooms and Bathrooms
- 5 Bedrooms
- 3 Full Bathrooms
Outdoor Features
- Above Ground Pool
- Patio
Utilities
- Forced Air Heating and Cooling System
- Natural Gas Water Heater
Community Details
- No Home Owners Association
- Salem Hill Subdivision
Listing and Financial Details
- Assessor Parcel Number 2100035007700003
Map
Home Values in the Area
Average Home Value in this Area
Tax History
| Year | Tax Paid | Tax Assessment Tax Assessment Total Assessment is a certain percentage of the fair market value that is determined by local assessors to be the total taxable value of land and additions on the property. | Land | Improvement |
|---|---|---|---|---|
| 2025 | $9,162 | $579,000 | $375,700 | $203,300 |
| 2024 | $8,935 | $515,300 | $315,700 | $199,600 |
| 2023 | $8,935 | $480,100 | $267,700 | $212,400 |
| 2022 | $7,935 | $379,900 | $177,700 | $202,200 |
| 2021 | $7,935 | $345,600 | $165,700 | $179,900 |
| 2020 | $7,628 | $328,500 | $150,700 | $177,800 |
| 2019 | $7,701 | $325,500 | $150,700 | $174,800 |
| 2018 | $7,557 | $317,400 | $150,700 | $166,700 |
| 2017 | $7,279 | $302,300 | $140,700 | $161,600 |
| 2016 | $7,011 | $288,300 | $130,800 | $157,500 |
| 2015 | $6,678 | $271,800 | $118,400 | $153,400 |
| 2014 | $6,453 | $243,700 | $111,700 | $132,000 |
Property History
| Date | Event | Price | List to Sale | Price per Sq Ft |
|---|---|---|---|---|
| 11/12/2025 11/12/25 | Pending | -- | -- | -- |
| 10/04/2025 10/04/25 | For Sale | $675,000 | -- | $345 / Sq Ft |
Purchase History
| Date | Type | Sale Price | Title Company |
|---|---|---|---|
| Deed | $126,000 | -- |
Mortgage History
| Date | Status | Loan Amount | Loan Type |
|---|---|---|---|
| Open | $113,000 | No Value Available |
Source: MOREMLS (Monmouth Ocean Regional REALTORS®)
MLS Number: 22530033
APN: 21-00035-77-00003
- 16 Peachstone Rd
- 16 Burdge Dr
- 30 Brunswick Dr
- 24 Friendship Rd
- 10 Oakwood Dr
- 203 Sunset Ln
- 6 Cattail Dr
- 12 Abby Rd Unit 75
- 16 Spicy Pond Rd
- 6461 Us Highway 9 Unit 445
- 6461 Us Highway 9 Unit 135
- 6461 Us Highway 9 Unit 433
- 6461 Us Highway 9 Unit 111
- 6461 Rte 9 North Us 9 Unit 4 O
- 6461 Rte 9 North Us 9 Unit 3 G
- 6461 Rte 9 Unit 112
- 6461 U S 9 Unit 442
- 6461 U S 9 Unit 423
- 6461 U S 9 Unit 432
- 6461 U S 9
