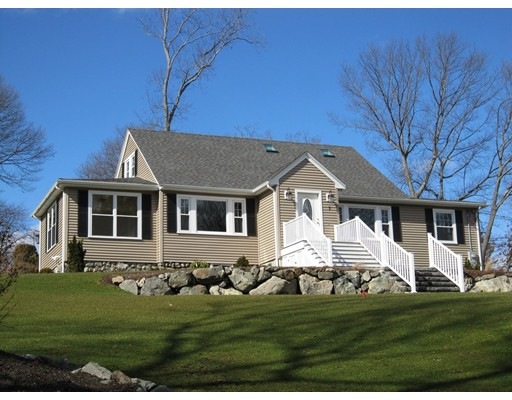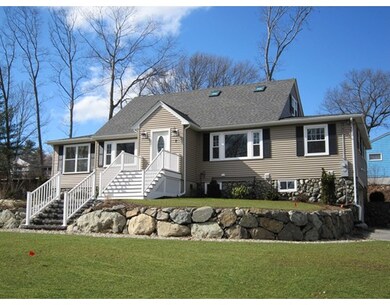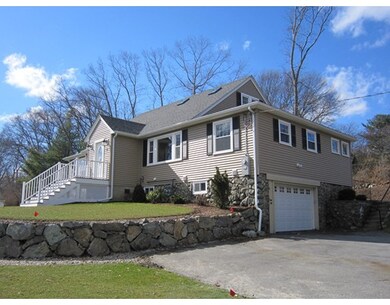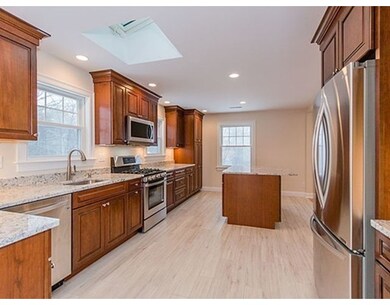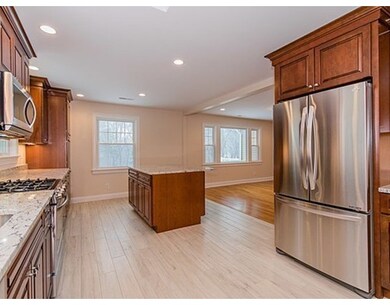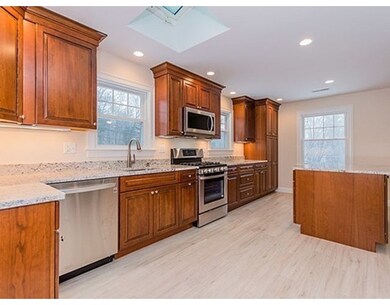
7 Christopher Rd Waltham, MA 02451
North Waltham NeighborhoodAbout This Home
As of August 2022PRESTIGIOUS Lincoln Line Locale! NEW 2016 FULL RENOVATION of this Sprawling Oversized Contemporary Cape Featuring Stunning Open Floor Plan, NEW Skylit Granite & Cherry Kitchen With Island Bar & Stainless Steel Appliances Open to Formal Dining Area, Open to Oversized Living Room with Decorative Fireplace, 1st Floor Family Room with French Doors (Could be used as additional bedroom), Brand New Designer Tile Baths, NEW Sky lit Master Bedroom Suite with Walk-In-Closet & NEW Private Marble Tile Bath, Gleaming Hardwood Floors, New 2015 Windows, Newly Finished Basement Family Room & Den, New 2015 Roof, Beautifully Manicured Sprinklered Yard, New Heat, New on Demand Hot Water, New Central AC, New 200 Amp Electric, New Insulation, GARAGE, and More!
Last Buyer's Agent
Marna Kennedy
Kennedy Real Estate License #449543372
Home Details
Home Type
Single Family
Est. Annual Taxes
$10,360
Year Built
1950
Lot Details
0
Listing Details
- Lot Description: Gentle Slope
- Property Type: Single Family
- Other Agent: 2.50
- Lead Paint: Unknown
- Year Round: Yes
- Special Features: None
- Property Sub Type: Detached
- Year Built: 1950
Interior Features
- Appliances: Range, Dishwasher, Disposal, Microwave, Refrigerator
- Has Basement: Yes
- Primary Bathroom: Yes
- Number of Rooms: 10
- Amenities: Public Transportation, Shopping, Highway Access, Public School
- Electric: 200 Amps
- Energy: Insulated Windows
- Flooring: Tile, Wall to Wall Carpet, Hardwood
- Insulation: Full
- Interior Amenities: Cable Available, French Doors
- Basement: Full, Finished, Interior Access, Garage Access
- Bedroom 2: First Floor, 14X13
- Bedroom 3: First Floor, 14X13
- Bathroom #1: First Floor
- Bathroom #2: Second Floor
- Kitchen: First Floor, 20X12
- Laundry Room: First Floor
- Living Room: First Floor, 17X12
- Master Bedroom: Second Floor, 15X15
- Master Bedroom Description: Bathroom - Full, Skylight, Closet - Walk-in, Flooring - Hardwood
- Dining Room: First Floor, 17X12
- Family Room: First Floor, 14X11
- Oth1 Room Name: Den
- Oth1 Dimen: 17X7
- Oth1 Dscrp: Flooring - Hardwood
- Oth2 Room Name: Play Room
- Oth2 Dimen: 18X11
- Oth2 Dscrp: Flooring - Wall to Wall Carpet
- Oth3 Room Name: Game Room
- Oth3 Dimen: 17X10
- Oth3 Dscrp: Flooring - Wall to Wall Carpet
Exterior Features
- Roof: Asphalt/Fiberglass Shingles
- Construction: Frame
- Exterior: Vinyl
- Exterior Features: Patio, Sprinkler System
- Foundation: Poured Concrete, Fieldstone
Garage/Parking
- Garage Parking: Under
- Garage Spaces: 1
- Parking: Off-Street, Paved Driveway
- Parking Spaces: 6
Utilities
- Cooling: Central Air
- Heating: Forced Air, Gas
- Hot Water: Natural Gas
- Utility Connections: for Gas Range
- Sewer: City/Town Sewer
- Water: City/Town Water
Schools
- Elementary School: MacArthur
- Middle School: Kennedy
- High School: Waltham High
Lot Info
- Zoning: 1
- Lot: L:0027
Multi Family
- Sq Ft Incl Bsmt: Yes
Ownership History
Purchase Details
Home Financials for this Owner
Home Financials are based on the most recent Mortgage that was taken out on this home.Purchase Details
Purchase Details
Similar Homes in Waltham, MA
Home Values in the Area
Average Home Value in this Area
Purchase History
| Date | Type | Sale Price | Title Company |
|---|---|---|---|
| Not Resolvable | $700,000 | -- | |
| Deed | -- | -- | |
| Not Resolvable | $400,000 | -- |
Mortgage History
| Date | Status | Loan Amount | Loan Type |
|---|---|---|---|
| Open | $761,600 | Purchase Money Mortgage | |
| Closed | $560,000 | Purchase Money Mortgage |
Property History
| Date | Event | Price | Change | Sq Ft Price |
|---|---|---|---|---|
| 08/15/2022 08/15/22 | Sold | $952,000 | -4.3% | $306 / Sq Ft |
| 07/18/2022 07/18/22 | Pending | -- | -- | -- |
| 06/15/2022 06/15/22 | For Sale | $995,000 | +42.1% | $320 / Sq Ft |
| 08/22/2016 08/22/16 | Sold | $700,000 | -6.7% | $261 / Sq Ft |
| 06/16/2016 06/16/16 | Pending | -- | -- | -- |
| 06/03/2016 06/03/16 | Price Changed | $749,900 | -3.2% | $280 / Sq Ft |
| 05/16/2016 05/16/16 | Price Changed | $775,000 | -3.1% | $289 / Sq Ft |
| 04/08/2016 04/08/16 | Price Changed | $799,900 | -8.6% | $298 / Sq Ft |
| 02/24/2016 02/24/16 | For Sale | $875,000 | -- | $326 / Sq Ft |
Tax History Compared to Growth
Tax History
| Year | Tax Paid | Tax Assessment Tax Assessment Total Assessment is a certain percentage of the fair market value that is determined by local assessors to be the total taxable value of land and additions on the property. | Land | Improvement |
|---|---|---|---|---|
| 2025 | $10,360 | $1,055,000 | $530,700 | $524,300 |
| 2024 | $9,853 | $1,022,100 | $505,700 | $516,400 |
| 2023 | $9,831 | $952,600 | $460,700 | $491,900 |
| 2022 | $10,020 | $899,500 | $440,700 | $458,800 |
| 2021 | $9,893 | $873,900 | $440,700 | $433,200 |
| 2020 | $9,979 | $835,100 | $410,700 | $424,400 |
| 2019 | $9,898 | $781,800 | $406,700 | $375,100 |
| 2018 | $9,120 | $723,200 | $376,700 | $346,500 |
| 2017 | $8,729 | $695,000 | $335,700 | $359,300 |
| 2016 | $5,825 | $475,900 | $285,700 | $190,200 |
| 2015 | $5,852 | $445,700 | $285,700 | $160,000 |
Agents Affiliated with this Home
-

Seller's Agent in 2022
Hans Brings
Coldwell Banker Realty - Waltham
(617) 968-0022
85 in this area
478 Total Sales
-

Buyer's Agent in 2022
Dave DiGregorio Jr.
Coldwell Banker Realty - Waltham
(617) 909-7888
74 in this area
618 Total Sales
-
M
Buyer's Agent in 2016
Marna Kennedy
Kennedy Real Estate
Map
Source: MLS Property Information Network (MLS PIN)
MLS Number: 71962448
APN: WALT-000005-000008-000027
- 1625 Trapelo Rd
- 1331 Trapelo Rd
- 141 Old County Rd
- 40 Tudor St
- 2 Tabor Hill Rd
- 7 Field Rd
- 8 Stratford Way
- 6 Stratford Way
- 39 Sheffield Rd
- 91 Shade St
- 420 Lincoln St
- 127 Shade St
- 255 Winter St Unit 305
- 155 Shade St
- 92 Gregory St
- 81 Bowdoin Ave
- 35 Hillcrest St
- 34 Cary Ave
- 8 Old Winter St
- 86 Bowdoin Ave
