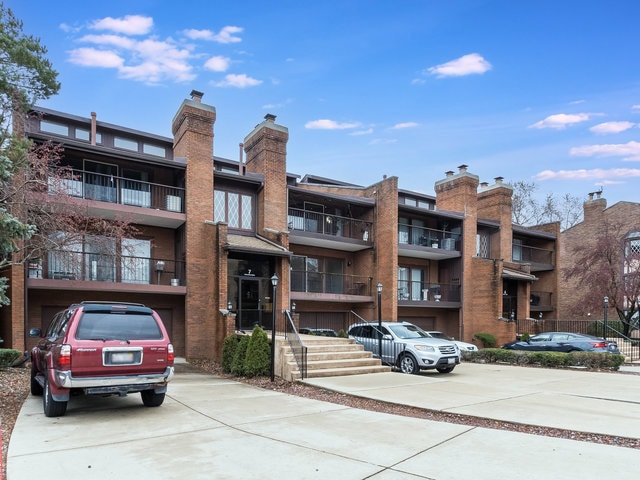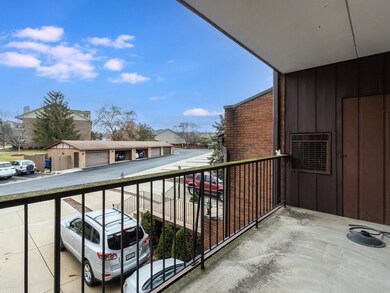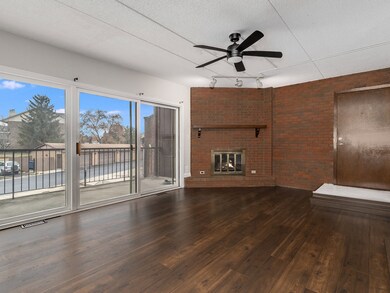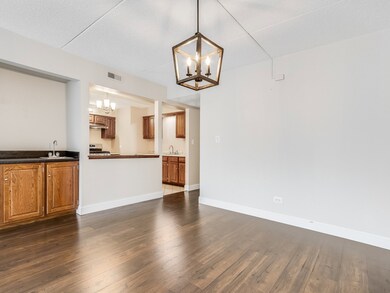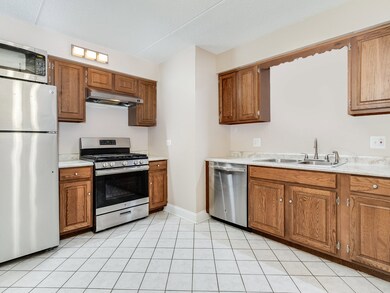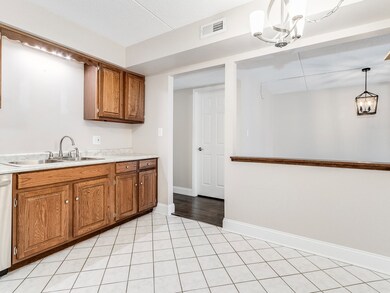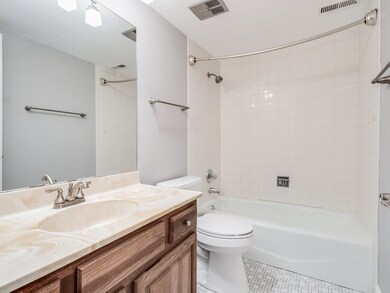7 Cinnamon Creek Dr Unit 2S Palos Hills, IL 60465
Highlights
- Water Views
- Home fronts a pond
- Landscaped Professionally
- Oak Ridge Elementary School Rated A
- Open Floorplan
- Stainless Steel Appliances
About This Home
Spacious 2 bedroom, 2 bathroom condo available for rent. Ideally, landlord prefers 24 month lease. 650 minimum credit score. Must make 3 times the rent. Tenant must provide a $2,100 security deposit and is responsible for all utilities. Condo offers a large open concept floor plan with an abundance of natural light. Eat in kitchen with stainless steel appliances and an oversized pantry. Two generous sized bedrooms, with huge walk in closets and on suite master bathroom. Huge front and back balconies with a stunning pond view in the back - great for outdoor living. Cozy fireplace for the cooler months. Convenient in-unit washer and dryer. Plenty of storage in the home plus an additional storage unit in the building. One shared garage space and one exterior parking space. Beautiful location near forest preserve trails. Conveniently located near shopping, dining, schools and quick access to I55 & 294. Set up of ACH automatic direct payments required for rent payments. No Pets. Renters insurance policy required, proof must be submitted.
Home Details
Home Type
- Single Family
Year Built
- Built in 1969 | Remodeled in 2018
Lot Details
- Home fronts a pond
- Landscaped Professionally
Parking
- 1 Car Garage
- Driveway
- Parking Included in Price
Home Design
- Brick Exterior Construction
- Concrete Perimeter Foundation
Interior Spaces
- 1,350 Sq Ft Home
- 1-Story Property
- Open Floorplan
- Ceiling Fan
- Electric Fireplace
- Family Room
- Living Room with Fireplace
- Combination Dining and Living Room
- Storage
- Vinyl Flooring
- Water Views
- Carbon Monoxide Detectors
Kitchen
- Range
- Microwave
- Dishwasher
- Stainless Steel Appliances
Bedrooms and Bathrooms
- 2 Bedrooms
- 2 Potential Bedrooms
- 2 Full Bathrooms
Laundry
- Laundry Room
- Dryer
- Washer
Outdoor Features
- Balcony
Utilities
- Forced Air Heating and Cooling System
- Heating System Uses Natural Gas
- Lake Michigan Water
Listing and Financial Details
- Security Deposit $2,100
- Property Available on 1/21/24
- Rent includes parking, lawn care, snow removal
Community Details
Overview
- Debbie Price Association, Phone Number (708) 425-8700
- Property managed by Erickson Management
Amenities
- Common Area
Pet Policy
- No Pets Allowed
Map
Source: Midwest Real Estate Data (MRED)
MLS Number: 12514301
- 9047 W Oak Crest Ct
- 9150 W 95th St Unit 2B
- 9004 Del Prado Dr Unit 2N
- 9241 S Kean Ave
- 8900 W 93rd St
- 8821 W 100th St
- 9013 W 91st Place
- 8841 W 100th Place
- 8604 W 95th St Unit 102
- 9137 S 88th Ave
- 10134 S 87th Ct
- 10211 S 88th Ave
- 9012 W 89th St
- 9954 S 84th Terrace Unit 109
- 9950 S 84th Terrace Unit 2l5
- Lot 4 S Kean Ave
- Lot 6 S Kean Ave
- Lot 1 S Kean Ave
- Lot 7 S Kean Ave
- Lot 3 S Kean Ave
- 9922 S 86th Ave
- 9438 Commons Dr
- 8440 W 95th St Unit 12
- 8440 W 95th St Unit 1
- 8580 W 100th Terrace
- 10205 S 86th Terrace
- 8252 W 95th St Unit 2
- 8909 S 85th Ct
- 8649 S 85th Ct Unit 16
- 8712 S 87th Terrace
- 8501 Loveland Ln Unit ID1285089P
- 8526 W 107th St Unit ID1285090P
- 7834 W 95th St Unit 2A
- 8301 S 88th Ave
- 7925 W 103rd St Unit 8
- 11111 S Helena Dr Unit 3
- 8435 S 81st Ave Unit 1
- 106 Mound St
- 8149 W 83rd Place Unit 6
- 135 Patrick Ave
