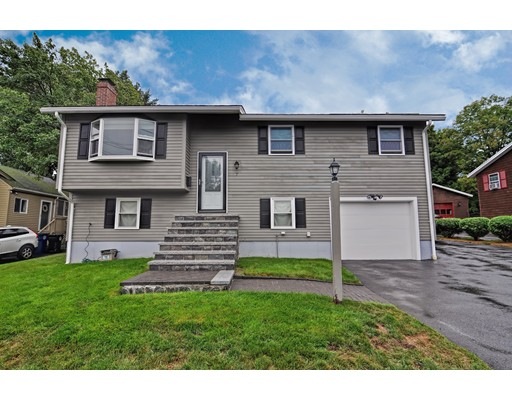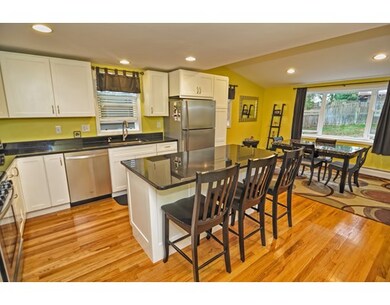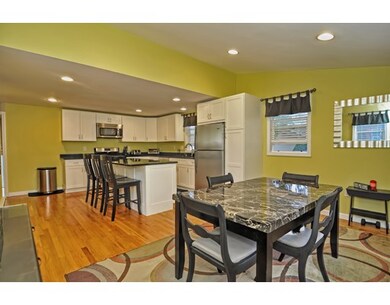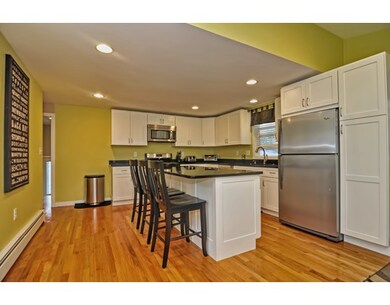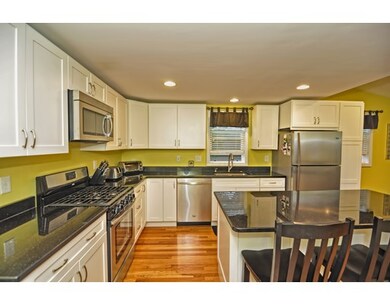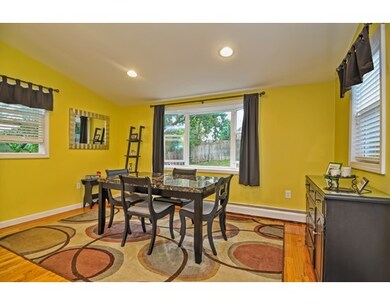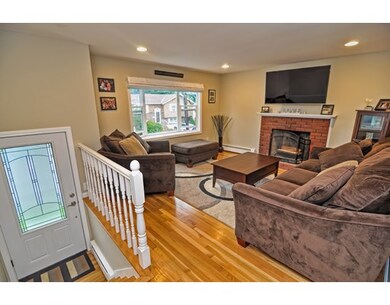
7 Circle Hill Rd Salem, MA 01970
Witchcraft Heights NeighborhoodHighlights
- Solar Power System
- Open Floorplan
- Cathedral Ceiling
- Waterfront
- Raised Ranch Architecture
- Wood Flooring
About This Home
As of October 2020PLEASE SUBMIT OFFER BY 5PM MONDAY SEPT 12TH. "PERFECT" is the best way to describe this Beautifully renovated and energy-efficient Raised ranch in a "perfect" location on a quiet street in the heart of the residential Witchcrafts Heights neighborhood. Pull into your newly paved double wide driveway or attached garage. From there you will access a clean & dry lower level with tall ceilings that can be easily finished for extra space if desired. Upstairs you will find all real solid oak hardwood flooring even in the bedrooms. The huge 24x15 Open concept Kitchen / Dining has all high-end finishes including white shaker style cabinetry with gorgeous black granite and an island as well a 5-burner gas range and stainless steel appliances. A new door leads out to the great yard. Spacious Living room and bedrooms all with double closets. The full bath is not to miss with a gorgeous custom tile job. Top it off with efficient Gas heat & hot water! ASK ABOUT SOLAR AND HOW CHEAP UTILITIES ARE!
Home Details
Home Type
- Single Family
Est. Annual Taxes
- $4,922
Year Built
- Built in 1968 | Remodeled
Lot Details
- 6,970 Sq Ft Lot
- Waterfront
- Fenced
- Property is zoned R1
Parking
- 1 Car Attached Garage
- Open Parking
Home Design
- Raised Ranch Architecture
- Shingle Roof
- Concrete Perimeter Foundation
Interior Spaces
- 1,300 Sq Ft Home
- Open Floorplan
- Cathedral Ceiling
- Recessed Lighting
- 1 Fireplace
- Insulated Windows
- Insulated Doors
Kitchen
- Range
- Microwave
- Dishwasher
- Stainless Steel Appliances
- Kitchen Island
- Solid Surface Countertops
Flooring
- Wood
- Ceramic Tile
Bedrooms and Bathrooms
- 3 Bedrooms
- Primary Bedroom on Main
- 1 Full Bathroom
- Bathtub with Shower
- Linen Closet In Bathroom
Unfinished Basement
- Basement Fills Entire Space Under The House
- Interior and Exterior Basement Entry
- Garage Access
- Block Basement Construction
- Laundry in Basement
Schools
- Witchcraft Heig Elementary School
- Salem Middle School
- Salem High School
Utilities
- Window Unit Cooling System
- Heating System Uses Natural Gas
- Baseboard Heating
- Natural Gas Connected
- Gas Water Heater
Additional Features
- Solar Power System
- Separate Outdoor Workshop
Community Details
- No Home Owners Association
- Witchcraft Heights Subdivision
Listing and Financial Details
- Assessor Parcel Number M:09 L:0195,2127521
Ownership History
Purchase Details
Home Financials for this Owner
Home Financials are based on the most recent Mortgage that was taken out on this home.Purchase Details
Home Financials for this Owner
Home Financials are based on the most recent Mortgage that was taken out on this home.Purchase Details
Home Financials for this Owner
Home Financials are based on the most recent Mortgage that was taken out on this home.Similar Homes in the area
Home Values in the Area
Average Home Value in this Area
Purchase History
| Date | Type | Sale Price | Title Company |
|---|---|---|---|
| Not Resolvable | $525,000 | None Available | |
| Not Resolvable | $399,000 | -- | |
| Not Resolvable | $276,500 | -- |
Mortgage History
| Date | Status | Loan Amount | Loan Type |
|---|---|---|---|
| Open | $498,237 | New Conventional | |
| Previous Owner | $379,000 | New Conventional | |
| Previous Owner | $263,000 | Stand Alone Refi Refinance Of Original Loan | |
| Previous Owner | $262,675 | New Conventional |
Property History
| Date | Event | Price | Change | Sq Ft Price |
|---|---|---|---|---|
| 10/26/2020 10/26/20 | Sold | $525,000 | +5.2% | $370 / Sq Ft |
| 10/23/2020 10/23/20 | Pending | -- | -- | -- |
| 10/23/2020 10/23/20 | For Sale | $499,000 | +25.1% | $351 / Sq Ft |
| 10/21/2016 10/21/16 | Sold | $399,000 | 0.0% | $307 / Sq Ft |
| 09/13/2016 09/13/16 | Pending | -- | -- | -- |
| 09/07/2016 09/07/16 | For Sale | $399,000 | +44.3% | $307 / Sq Ft |
| 03/01/2012 03/01/12 | Sold | $276,500 | -0.9% | $213 / Sq Ft |
| 02/29/2012 02/29/12 | Pending | -- | -- | -- |
| 01/24/2012 01/24/12 | Price Changed | $279,000 | -6.7% | $215 / Sq Ft |
| 01/16/2012 01/16/12 | For Sale | $299,000 | -- | $230 / Sq Ft |
Tax History Compared to Growth
Tax History
| Year | Tax Paid | Tax Assessment Tax Assessment Total Assessment is a certain percentage of the fair market value that is determined by local assessors to be the total taxable value of land and additions on the property. | Land | Improvement |
|---|---|---|---|---|
| 2025 | $7,178 | $633,000 | $223,700 | $409,300 |
| 2024 | $7,195 | $619,200 | $211,100 | $408,100 |
| 2023 | $6,971 | $557,200 | $192,200 | $365,000 |
| 2022 | $6,495 | $490,200 | $176,400 | $313,800 |
| 2021 | $5,461 | $395,700 | $163,800 | $231,900 |
| 2020 | $5,510 | $381,300 | $160,700 | $220,600 |
| 2019 | $5,451 | $361,000 | $151,200 | $209,800 |
| 2018 | $5,206 | $338,500 | $141,100 | $197,400 |
| 2017 | $4,982 | $314,100 | $132,300 | $181,800 |
| 2016 | $4,922 | $314,100 | $132,300 | $181,800 |
| 2015 | $4,523 | $275,600 | $116,500 | $159,100 |
Agents Affiliated with this Home
-

Seller's Agent in 2020
M. J. Taglieri
Options Real Estate Services, LLC
(978) 979-0845
3 in this area
73 Total Sales
-
K
Buyer's Agent in 2020
Kathie Strout
Century 21 North East
(978) 717-9044
2 in this area
16 Total Sales
-

Seller's Agent in 2016
David Cutler
North Shore Realty Pros
(978) 869-8042
1 in this area
44 Total Sales
-
R
Seller's Agent in 2012
Robin Valentino
Century 21 Mclennan & Company
Map
Source: MLS Property Information Network (MLS PIN)
MLS Number: 72063521
APN: SALE-000009-000000-000195
- 21 Parlee St
- 182 Marlborough Rd
- 4 Valley St
- 15 Maple St
- 6 Valley St
- 38 Pierpont St
- 30 Hanson St
- 8 Scotia St
- 8 Langdon St
- 5 Bow St
- 16 Eagan Place
- 5 Willson Rd
- 124 Boston St
- 29 Beaver St
- 10 Elliott Place Unit 3
- 288 Highland Ave
- 18 Blaney Ave Unit A
- 12 May St Unit B
- 9 Boston St Unit 3
- 111 Foster St Unit 416
