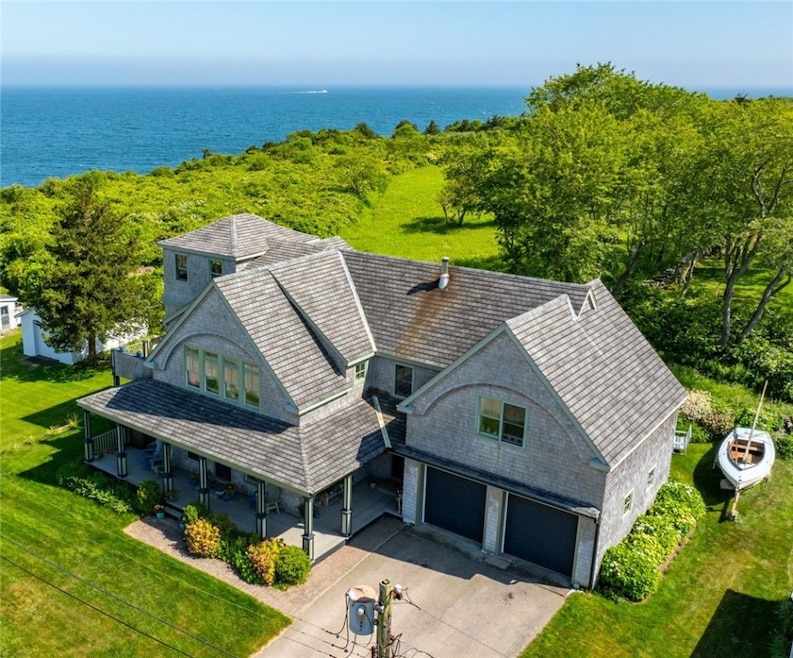
7 Clarkes Village Rd Jamestown, RI 02835
Beavertail NeighborhoodEstimated payment $12,839/month
Highlights
- Hot Property
- Marina
- Waterfront
- Melrose Avenue School Rated A-
- Golf Course Community
- Wood Flooring
About This Home
Discover refined coastal living in this newly listed 3-bedroom, 2.5-bath water view home set on the edge of pristine conservation land in Jamestown. Spanning 3,900 square feet, this elegant residence captures sweeping ocean views from every room, offering a front-row seat to breathtaking sunrises and the peaceful rhythm of the sea. Thoughtfully designed for both comfort and style, the open floor plan is drenched in natural light and ideal for everything from quiet mornings to lively entertaining. At the heart of the home, a chef's kitchen is fully equipped with top-tier appliances and sleek finishes, perfect for any culinary pursuit. The spacious primary suite offers a luxurious escape, complete with panoramic water views, while the two guest bedrooms are equally well-appointed with serene outlooks over the coastline and conservation area. Upstairs, a third-floor observation room and new deck provide a private perch to soak in views of the Northeast Passage an inspiring spot for a home office or additional lounge. A two-car garage and beautifully landscaped grounds add ease and curb appeal, while direct water access and proximity to Beavertail State Park connect you to Jamestown's most coveted outdoor experiences. Whether you're seeking a year-round residence or seasonal getaway, this home offers a rare opportunity to embrace the luxury, privacy, and natural beauty of Rhode Island's coastal charm.
Home Details
Home Type
- Single Family
Est. Annual Taxes
- $10,839
Year Built
- Built in 2006
Lot Details
- 10,000 Sq Ft Lot
- Waterfront
- Property is zoned R40
Parking
- 2 Car Attached Garage
Home Design
- Shingle Siding
- Concrete Perimeter Foundation
Interior Spaces
- 4-Story Property
Flooring
- Wood
- Ceramic Tile
Bedrooms and Bathrooms
- 3 Bedrooms
Partially Finished Basement
- Basement Fills Entire Space Under The House
- Interior and Exterior Basement Entry
Utilities
- Central Air
- Heating System Uses Oil
- 200+ Amp Service
- Oil Water Heater
- Septic Tank
Listing and Financial Details
- Tax Lot 88
- Assessor Parcel Number 7CLARKESVILLAGERDJAME
Community Details
Amenities
- Shops
- Restaurant
Recreation
- Marina
- Golf Course Community
Map
Home Values in the Area
Average Home Value in this Area
Tax History
| Year | Tax Paid | Tax Assessment Tax Assessment Total Assessment is a certain percentage of the fair market value that is determined by local assessors to be the total taxable value of land and additions on the property. | Land | Improvement |
|---|---|---|---|---|
| 2025 | $10,310 | $1,828,000 | $488,000 | $1,340,000 |
| 2024 | $10,614 | $1,480,300 | $370,000 | $1,110,300 |
| 2023 | $10,526 | $1,508,000 | $370,000 | $1,138,000 |
| 2022 | $10,239 | $1,508,000 | $370,000 | $1,138,000 |
| 2021 | $8,602 | $1,038,900 | $320,000 | $718,900 |
| 2020 | $8,188 | $1,014,600 | $320,000 | $694,600 |
| 2019 | $8,168 | $1,014,600 | $320,000 | $694,600 |
| 2018 | $8,810 | $995,500 | $283,600 | $711,900 |
| 2017 | $8,621 | $995,500 | $283,600 | $711,900 |
| 2016 | $8,541 | $995,500 | $283,600 | $711,900 |
| 2015 | $8,667 | $987,100 | $315,000 | $672,100 |
| 2014 | $8,637 | $987,100 | $315,000 | $672,100 |
Property History
| Date | Event | Price | Change | Sq Ft Price |
|---|---|---|---|---|
| 08/23/2025 08/23/25 | For Sale | $2,195,000 | -- | $594 / Sq Ft |
Purchase History
| Date | Type | Sale Price | Title Company |
|---|---|---|---|
| Deed | $1,275,000 | -- | |
| Deed | $412,000 | -- |
Mortgage History
| Date | Status | Loan Amount | Loan Type |
|---|---|---|---|
| Open | $350,000 | Stand Alone Refi Refinance Of Original Loan | |
| Open | $804,000 | Stand Alone Refi Refinance Of Original Loan | |
| Closed | $100,000 | No Value Available | |
| Closed | $600,000 | No Value Available | |
| Closed | $92,000 | No Value Available |
Similar Homes in Jamestown, RI
Source: State-Wide MLS
MLS Number: 1393363
APN: JAME-000012-000000-000088
- 4 Clarkes Village Ln
- 41 Grey Gull Rd
- 4 Hull Cove St
- 21 Bonnet View Dr
- 30 Bonnet View Dr
- 6 Arnold St
- 76 Battery Ln
- 25 Walnut St
- 1003 Fort Getty Rd
- 21 Namcook Rd
- 41 Castle Hill Ave
- 65 Ridge Rd Unit T11/W38
- 65 Ridge Rd Unit T21/W23
- 65 Ridge Rd Unit G29/W24
- 65 Ridge Rd Unit P37
- 74 Bayberry Rd
- 127 Cliff Dr
- 135 Cliff Dr
- 152 Hamilton Ave
- 126 Cliff Dr
- 1 Ella Terrace
- 953 Fort Getty Rd
- 17 Chartier Cir
- 6 Dunes Rd
- 153 Hamilton Ave
- 127 Howland Ave Unit Rear
- 15 Treasure Rd
- 1 Treasure Rd
- 7 Spring St
- 67 High St
- 37 Algonquin Trail
- 9 Union St Unit 1
- 9 Union St Unit B
- 20 Aroostook Trail
- 39 President Dr
- 29 Salem Trail
- 15 Hammersmith Rd Unit 33
- 47 North Rd Unit A
- 73 Conanicus Ave Unit 73 Conanicus Ave #2
- 157 Harrison Ave Unit 15






