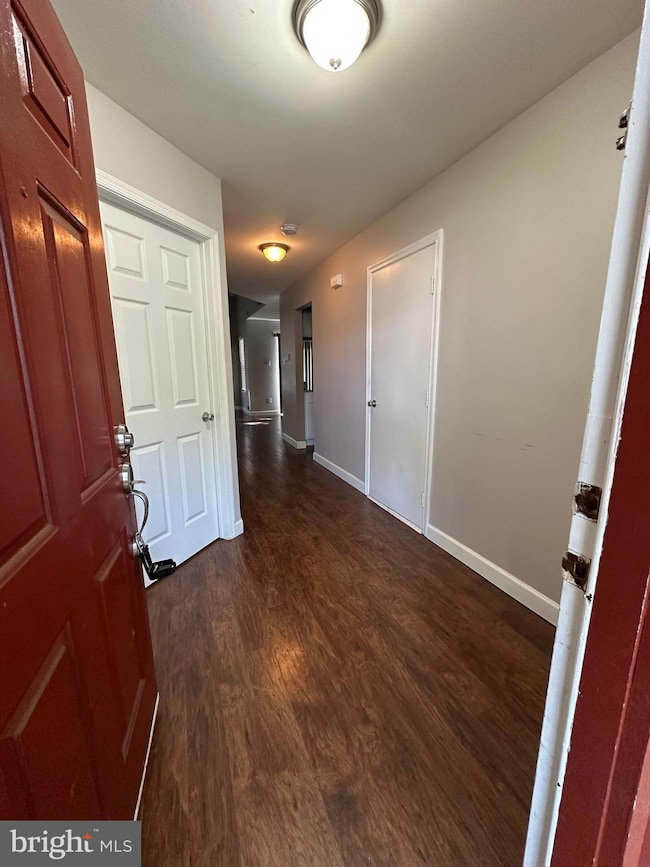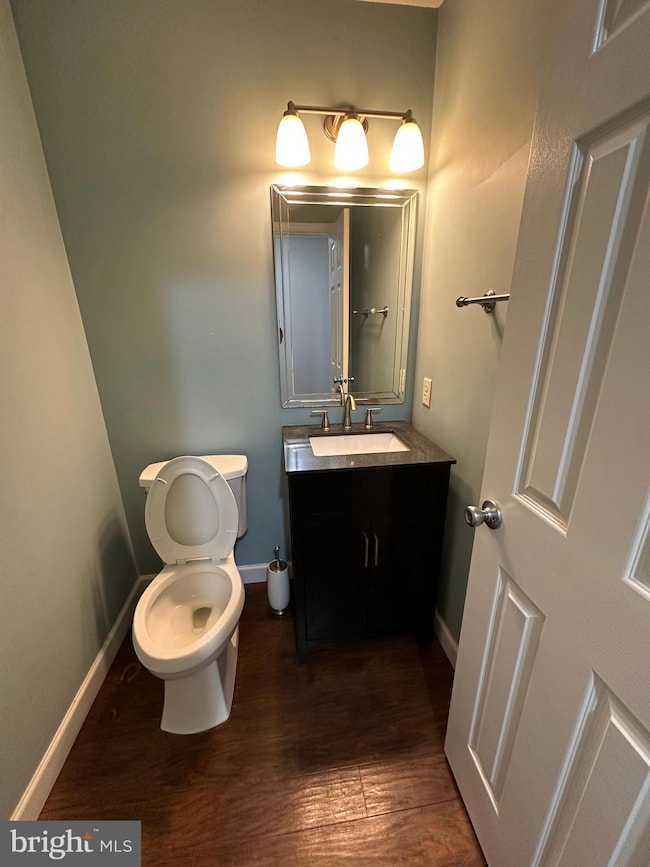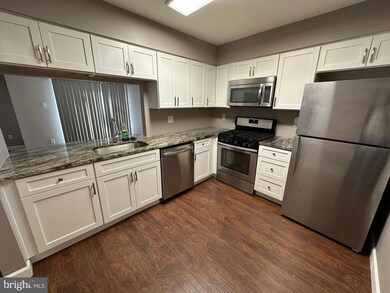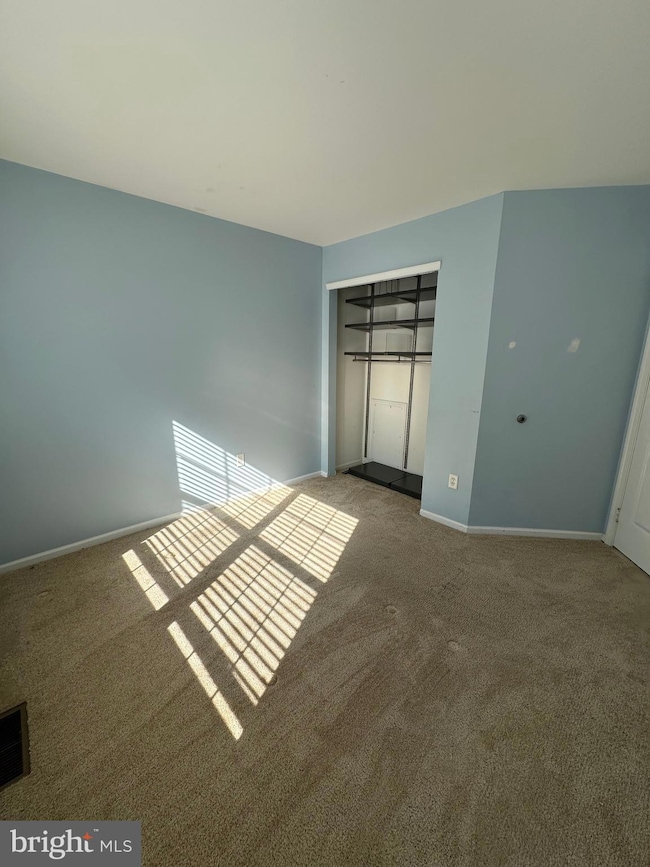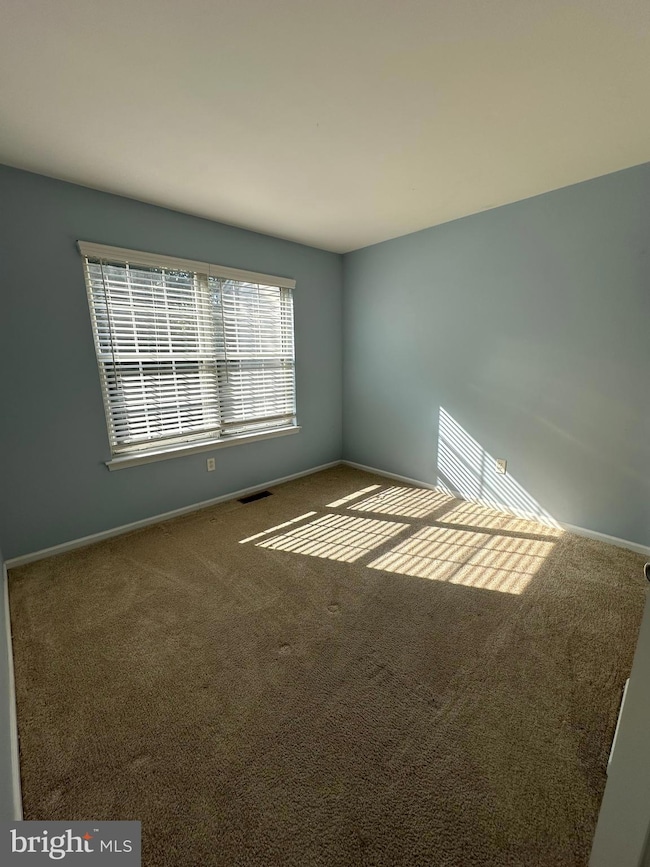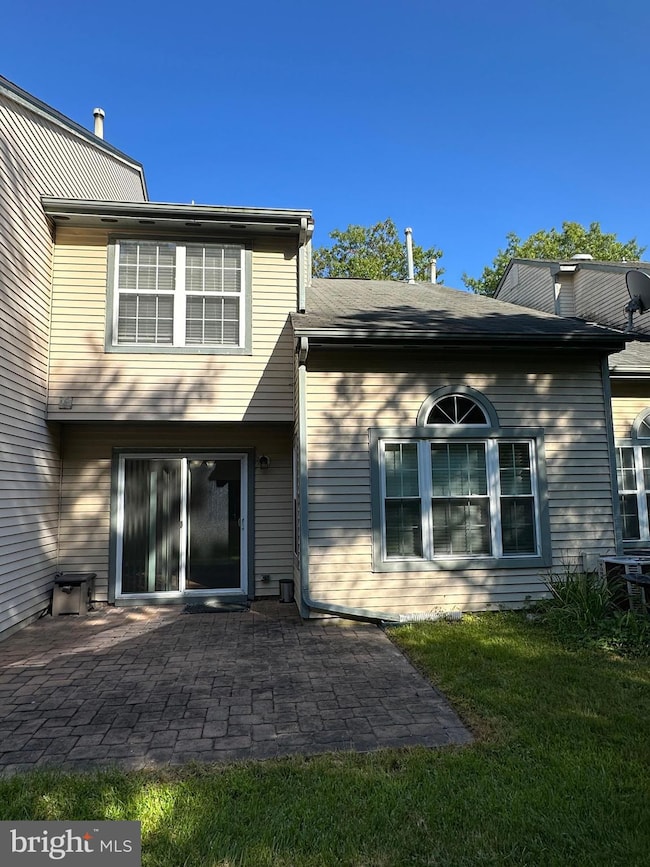7 Claver Hill Way Mount Laurel, NJ 08054
Highlights
- Open Floorplan
- 2 Car Direct Access Garage
- More Than Two Accessible Exits
- Lenape High School Rated A-
- Walk-In Closet
- Central Heating and Cooling System
About This Home
Welcome to 7 Claver Hill Way - The Lakes at Larchmont! This home features 3 nicely sized bedrooms and 2.5 baths. The main level has an updated kitchen with newer appliances, granite counter tops, and newer flooring throughout. The second level consists of 3 nicely sized bedrooms and 2 full baths. Make your appointment today!
Listing Agent
(609) 540-6264 ushaikh@remax-unlimited.net RE/MAX Unlimited License #446626 Listed on: 09/08/2025

Townhouse Details
Home Type
- Townhome
Est. Annual Taxes
- $6,188
Year Built
- Built in 1988
HOA Fees
- $25 Monthly HOA Fees
Parking
- 2 Car Direct Access Garage
- Front Facing Garage
- Side Facing Garage
- Garage Door Opener
- Off-Street Parking
Home Design
- AirLite
- Permanent Foundation
- Aluminum Siding
- Stone Siding
Interior Spaces
- 1,441 Sq Ft Home
- Property has 2 Levels
- Open Floorplan
- Ceiling Fan
- Combination Dining and Living Room
- Carpet
Bedrooms and Bathrooms
- 3 Bedrooms
- Walk-In Closet
Utilities
- Central Heating and Cooling System
- Natural Gas Water Heater
Additional Features
- More Than Two Accessible Exits
- 2,566 Sq Ft Lot
Listing and Financial Details
- Residential Lease
- Security Deposit $3,975
- Tenant pays for all utilities
- 12-Month Lease Term
- Available 9/8/25
- Assessor Parcel Number 24-00406 05-00005
Community Details
Pet Policy
- No Pets Allowed
Map
Source: Bright MLS
MLS Number: NJBL2095612
APN: 24-00406-05-00005
- 18 Kenton Place
- 21 Lavister Dr
- 4303A Tarnbrook Dr Unit 4303A
- 2907A Tarnbrook Dr
- 302B Harwood Ct
- 10 Knighton Ln
- 60 Kettlebrook Dr
- 41 Kettlebrook Dr
- 43 Kettlebrook Dr
- 805A Ralston Dr Unit 805A
- 705A Ralston Dr Unit 705A
- 705A Ralston Dr Unit 153
- 708B Ralston Dr Unit 708B
- 501A Ralston Dr Unit 501A
- 9 Cloverdale Ct
- 5 Hampton Ct
- 914 Hainesport Mount Laurel Rd
- 107 Phillips Rd
- 0 Hartford Rd
- 216 Martins Way Unit 216
- 21 Eddlewood Place
- 5003A Albridge Way
- 1806B Ralston Dr Unit 1806B
- 6 Rome Way
- 9 Venice Ln
- 336A Delancey Place Unit 33601
- 1 Courtney Way
- 438 B Willow Turn
- 326A Willow Turn Unit 326A
- 430B Willow Turn
- 133 Willow Turn
- 104 Willow Turn Unit A
- 704B Trescott Place Unit 704B
- 12000 Knox Way
- 2 Rosemary Way
- 1682B Thornwood Dr
- 1 Haddon Blvd
- 901 Bradley Ct
- 4 Hovtech Blvd
- 4317A Aberdeen Dr

