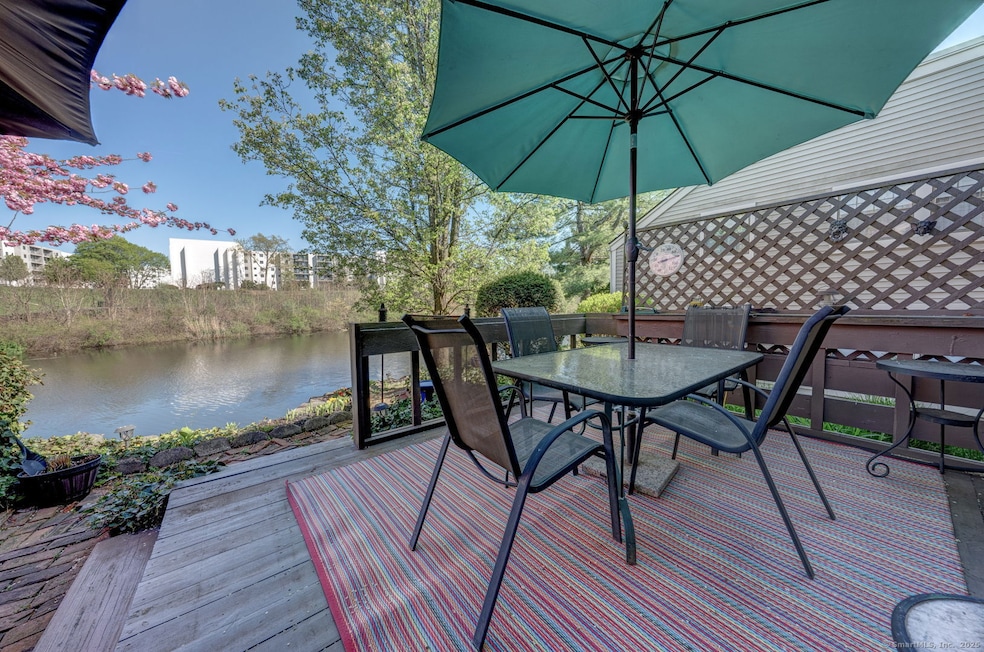
7 Clemens Ct Rocky Hill, CT 06067
Estimated payment $2,755/month
Highlights
- Very Popular Property
- In Ground Pool
- Open Floorplan
- Albert D. Griswold Middle School Rated A
- Waterfront
- Deck
About This Home
Move right into this beautifully maintained townhouse tucked away in a private, small complex known as Cold Springs Village. Perfectly situated and rare to find end unit takes advantage of serene water views from inside as well as the patio outside. This home offers comfort, convenience, and style. Step inside to a spacious modern interior with an open layout that's perfect for both everyday living and entertaining. The remodeled white kitchen features modern cabinetry, sleek countertops, and updated stainless steel appliances. Convenient breakfast nook is ideal for a quick bite to eat. The Living room w/a gas fireplace looks out at the pond featuring wildlife and waterfowl. Upstairs you'll find 2 generously sized bedrooms and 2 full modern baths. The primary bedroom boasts a walkin closet too! The partially finished heated lower level provides additional living space, perfect for a home office, gym, or media room. Ample storage and a workshop as well.Enjoy the ease of a 1-car detached garage and additional assigned parking. Benefit from efficient natural gas heating and hot water.With its tranquil setting and great water views, you'll love the peace and privacy while still being just minutes to shopping, dining, parks, and highways. This location is a commuter's dream with easy access to Hartford, New Haven, and beyond. Whether you're looking for your first home, downsizing, snow birding or simply seeking a move-in ready property in a desirable community, this home is for yo
Property Details
Home Type
- Condominium
Est. Annual Taxes
- $5,969
Year Built
- Built in 1974
Lot Details
- Waterfront
- End Unit
HOA Fees
- $410 Monthly HOA Fees
Home Design
- Frame Construction
- Vinyl Siding
Interior Spaces
- Open Floorplan
- 1 Fireplace
- Thermal Windows
- Entrance Foyer
- Water Views
- Partially Finished Basement
- Basement Fills Entire Space Under The House
- Attic or Crawl Hatchway Insulated
- Laundry on upper level
Kitchen
- Oven or Range
- Microwave
- Dishwasher
- Disposal
Bedrooms and Bathrooms
- 2 Bedrooms
Parking
- 1 Car Garage
- Parking Deck
Outdoor Features
- In Ground Pool
- Deck
- Patio
Location
- Property is near public transit
- Property is near a golf course
Schools
- West Hill Elementary School
- Rocky Hill High School
Utilities
- Central Air
- Baseboard Heating
- Heating System Uses Natural Gas
- Cable TV Available
Listing and Financial Details
- Assessor Parcel Number 2252320
Community Details
Overview
- Association fees include grounds maintenance, property management, pool service, road maintenance
- 108 Units
- Property managed by Somak Management
Pet Policy
- Pets Allowed
Map
Home Values in the Area
Average Home Value in this Area
Tax History
| Year | Tax Paid | Tax Assessment Tax Assessment Total Assessment is a certain percentage of the fair market value that is determined by local assessors to be the total taxable value of land and additions on the property. | Land | Improvement |
|---|---|---|---|---|
| 2025 | $5,969 | $197,400 | $0 | $197,400 |
| 2024 | $5,758 | $197,400 | $0 | $197,400 |
| 2023 | $3,970 | $110,530 | $0 | $110,530 |
| 2022 | $3,815 | $110,530 | $0 | $110,530 |
| 2021 | $3,769 | $110,530 | $0 | $110,530 |
| 2020 | $3,714 | $110,530 | $0 | $110,530 |
| 2019 | $3,592 | $110,530 | $0 | $110,530 |
| 2018 | $3,613 | $111,510 | $0 | $111,510 |
| 2017 | $3,524 | $111,510 | $0 | $111,510 |
| 2016 | $3,457 | $111,510 | $0 | $111,510 |
| 2015 | $3,312 | $111,510 | $0 | $111,510 |
| 2014 | $3,312 | $111,510 | $0 | $111,510 |
Property History
| Date | Event | Price | Change | Sq Ft Price |
|---|---|---|---|---|
| 09/01/2025 09/01/25 | For Sale | $339,900 | -- | $181 / Sq Ft |
Purchase History
| Date | Type | Sale Price | Title Company |
|---|---|---|---|
| Warranty Deed | $145,000 | -- | |
| Warranty Deed | $145,000 | -- |
Similar Homes in Rocky Hill, CT
Source: SmartMLS
MLS Number: 24096061
APN: ROCK-000016-000000-000308-000039
- 26 Stevens Place Unit 26
- 45 Pequot Dr Unit 45
- 51 Pequot Dr
- 308 Country Club Ct
- 404 The Mews Unit 404
- 55 Greenview Dr Unit 55
- 704 Gray Fox Ln Unit 704
- 170 Highland St
- 173 Coles Rd
- 12 Sydney Ln
- 110 Willowbrook Rd
- 18 Butternut Dr
- 5 Knoll Ln
- 82 Little Oak Ln Unit 82
- 0 Country Ct Unit 134 24089873
- 0 Country Ct Unit 137 24077628
- 9 Cronin Dr
- 75 Willowbrook Rd
- 148 Evergreen Rd
- 24 Pine Meadow Rd
- 98 Cold Spring Rd
- 406 Watercourse Row
- 100 Robinson Rd
- 17 Sagamore Ln
- 11 Kensington Ln
- 25 Little Oak Ln Unit 25
- 965 Elms Common Dr
- 833 Deming Rd
- 2 High Gate Rd
- 1 Baldwin Ct
- 20 Cambridge Dr
- 4 Marlon Place Unit B
- 235 Wethersfield Rd
- 150 Country Squire Dr
- 100 West St
- 140 Gloucester Ct
- 5 Hawks Landing
- 78 Walnut Rd
- 98 Pane Rd
- 12 Carillon Dr Unit B






