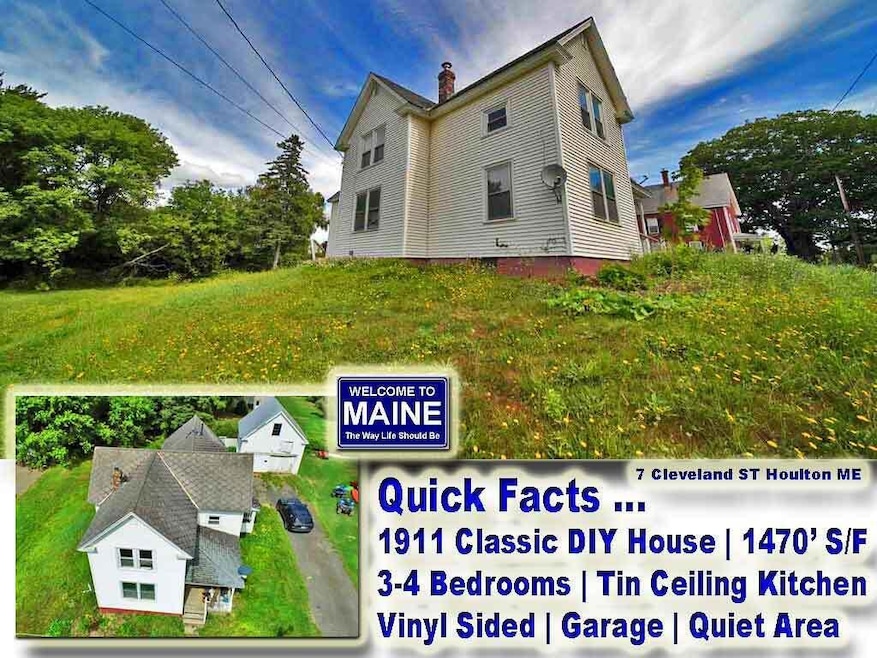Looking For A House With Good Bones, Great Location Near Schools, Has A Garage, Is Vinyl Sided BUT Needs Renovation? Priced To Sell, Low Cost To Help You Start Owning, STOP Renting. Tin Ceiling Walls In Kitchen With Tile Flooring To Finish. Lots Of New Sheet Rock Walls, Ceilings. Beautiful Old Original 1911 Stairway. Room To Expand In Unheated Two Story Shed On Foundation. Has Outside Entrance. Hardwood Floors To Sand And Refinish. Others Have Plywood Sun Floor Ready To Tile, Laminate, Lay Rugs. Have It Your Way! Video. Tin Room On Garage That's Vinyl Sided Too. Rear Extension For Extra Storage. Formal Dining Room With Closet, Shelves. Parlor Room Could Be 1st Floor Bedroom. Toilet Off Kitchen, Full Bath Gutted, Expanded And Ready To Put Back Together. Renovate To Match Your Tastes, The Original Design Of 1911 Vintage Home! Lined Stainless Steel Brick Top Chimney. Some Insulated More Modern Windows. Do You Have DIY Skills? Looking For A Project To TLC, Fix And Flip? Low Price, Hurry. Won't Last Long. Two Porches, One Open, One Glass. Rear Stairway In Shed, Over Garage For Storage. Here For Questions. Welcome To Houlton Maine, Aroostook County.








