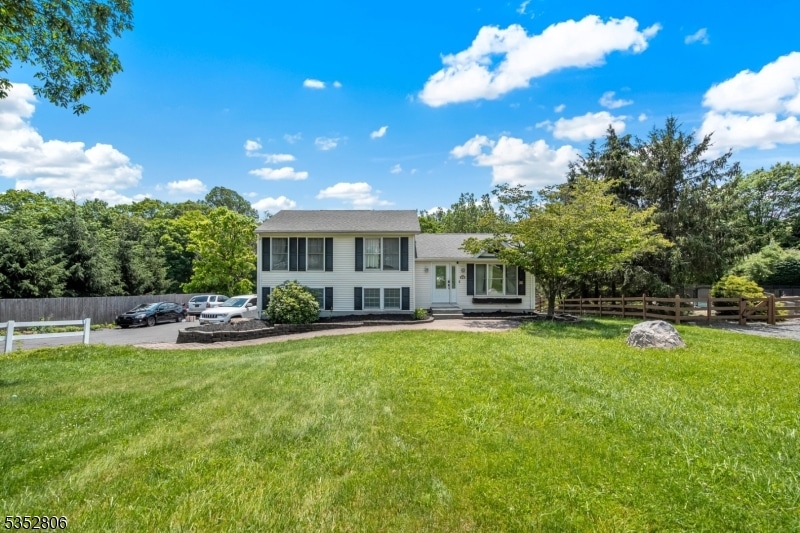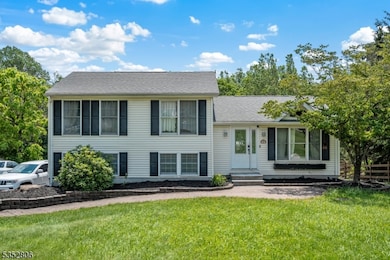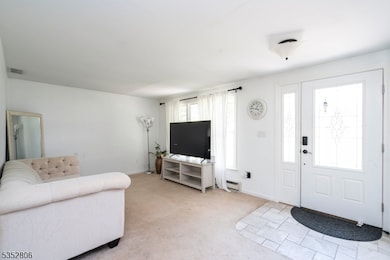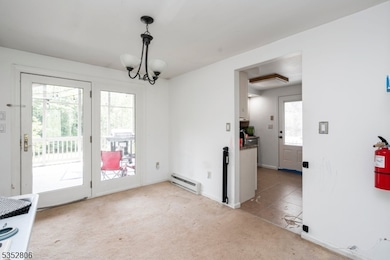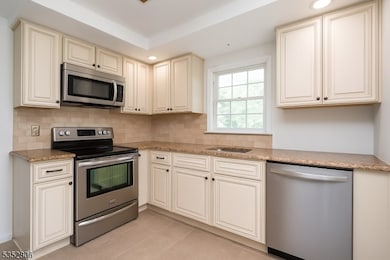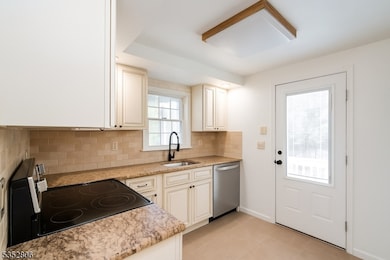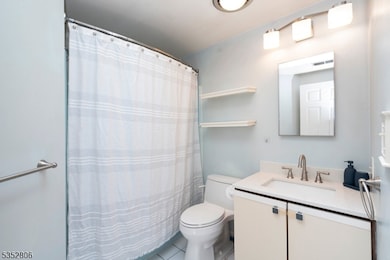7 Codington Ln Glen Gardner, NJ 08826
Estimated payment $3,820/month
Highlights
- Colonial Architecture
- Mountain View
- Wood Burning Stove
- North Hunterdon High School Rated A
- Deck
- Vaulted Ceiling
About This Home
Once and a while, a postcard-worthy home comes for sale, and this is it! Stunning lot with mountain views located on a quiet cul-de-sac in a desirable Glen Gardner neighborhood. Top-rated schools with this 3-bed 2-bath split-level style home. The main living area has stunning views and includes a formal living room, separate dining room, renovated kitchen, and side door access to the rear covered deck with vaulted ceilings perfect for entertaining amid mountain views. Upstairs has 3 bedrooms, main bath, and ensuite bath. Ground level has a large family room, entry door, and access to the large basement with laundry. Long extended driveway for extra parking leading to attached 1 car garage. Newer central AC, and septic for peace of mind. Situated on a .62 acre lot adjoined by 12 acres of community-owned woods around the home including a picnic area, fire pit, and stream for swimming and fishing. Enjoy Glen Gardner!
Listing Agent
CHRISTIAN TIBOK
FATHOM REALTY NJ Brokerage Phone: 888-455-6040 Listed on: 07/01/2025
Home Details
Home Type
- Single Family
Est. Annual Taxes
- $9,694
Year Built
- Built in 1985
Lot Details
- 0.62 Acre Lot
- Cul-De-Sac
Parking
- 1 Car Attached Garage
- Inside Entrance
- Additional Parking
- Off-Street Parking
Home Design
- Colonial Architecture
- Vinyl Siding
- Tile
Interior Spaces
- Vaulted Ceiling
- 1 Fireplace
- Wood Burning Stove
- Family Room
- Living Room
- Formal Dining Room
- Storage Room
- Mountain Views
- Attic
Kitchen
- Gas Oven or Range
- Recirculated Exhaust Fan
- Microwave
- Dishwasher
Flooring
- Wall to Wall Carpet
- Laminate
Bedrooms and Bathrooms
- 3 Bedrooms
- Primary bedroom located on second floor
- 2 Full Bathrooms
Laundry
- Laundry Room
- Dryer
- Washer
Unfinished Basement
- Exterior Basement Entry
- Sump Pump
- French Drain
Outdoor Features
- Deck
Utilities
- Central Air
- One Cooling System Mounted To A Wall/Window
- Electric Baseboard Heater
- Standard Electricity
- Well
- Electric Water Heater
- Water Softener is Owned
- Septic System
Listing and Financial Details
- Assessor Parcel Number 1912-00004-0000-00001-0007-
Map
Home Values in the Area
Average Home Value in this Area
Tax History
| Year | Tax Paid | Tax Assessment Tax Assessment Total Assessment is a certain percentage of the fair market value that is determined by local assessors to be the total taxable value of land and additions on the property. | Land | Improvement |
|---|---|---|---|---|
| 2025 | $9,695 | $535,200 | $150,400 | $384,800 |
| 2024 | $9,424 | $248,200 | $81,400 | $166,800 |
| 2023 | $9,424 | $248,200 | $81,400 | $166,800 |
| 2022 | $9,092 | $248,200 | $81,400 | $166,800 |
| 2021 | $8,589 | $248,200 | $81,400 | $166,800 |
| 2020 | $8,523 | $248,200 | $81,400 | $166,800 |
| 2019 | $8,208 | $248,200 | $81,400 | $166,800 |
| 2018 | $7,932 | $248,200 | $81,400 | $166,800 |
| 2017 | $7,575 | $248,200 | $81,400 | $166,800 |
| 2016 | $7,553 | $248,200 | $81,400 | $166,800 |
| 2015 | $7,337 | $248,200 | $81,400 | $166,800 |
| 2014 | $7,332 | $248,200 | $81,400 | $166,800 |
Property History
| Date | Event | Price | List to Sale | Price per Sq Ft | Prior Sale |
|---|---|---|---|---|---|
| 07/01/2025 07/01/25 | For Sale | $575,000 | +26.4% | -- | |
| 03/07/2023 03/07/23 | Sold | $455,000 | +7.1% | $279 / Sq Ft | View Prior Sale |
| 02/01/2023 02/01/23 | Pending | -- | -- | -- | |
| 01/13/2023 01/13/23 | For Sale | $425,000 | 0.0% | $260 / Sq Ft | |
| 07/12/2021 07/12/21 | Sold | $425,000 | +9.0% | $260 / Sq Ft | View Prior Sale |
| 05/28/2021 05/28/21 | Pending | -- | -- | -- | |
| 05/23/2021 05/23/21 | For Sale | $390,000 | 0.0% | $239 / Sq Ft | |
| 05/21/2021 05/21/21 | Price Changed | $390,000 | -1.3% | $239 / Sq Ft | |
| 05/21/2021 05/21/21 | Price Changed | $395,000 | -- | $242 / Sq Ft |
Purchase History
| Date | Type | Sale Price | Title Company |
|---|---|---|---|
| Deed | $455,000 | Foundation Title | |
| Deed | $425,000 | Fidelity National Ttl Ins Co | |
| Deed | $329,000 | None Available | |
| Deed | $280,000 | -- | |
| Deed | $215,000 | -- |
Mortgage History
| Date | Status | Loan Amount | Loan Type |
|---|---|---|---|
| Open | $290,000 | New Conventional | |
| Previous Owner | $318,750 | New Conventional | |
| Previous Owner | $179,000 | Purchase Money Mortgage | |
| Previous Owner | $224,000 | No Value Available | |
| Previous Owner | $165,000 | No Value Available |
Source: Garden State MLS
MLS Number: 3972630
APN: 12-00004-0000-00001-07
- 4 Sturbridge Ct
- 70 Mackenzie Rd
- 173 Main St
- 314 Spruce Hills Dr
- 915 Spruce Hills Dr Unit 915
- 43 E Grand St
- 7 New St
- 6 Maple Ln
- 1002 Spruce Hills Dr Unit 1002
- 42 Main St
- 81 Mount Kipp Rd
- 2 Dutch Hill Rd
- 11 Carol Ct
- 9 Carol Ct
- 1910 Spruce Hills Dr
- 444 W Hill Rd
- 2015 Spruce Hills Dr Unit 2015
- 68 Sanatorium Rd
- 18 Sanatorium Rd
- 12 Sanatorium Rd
- 409 Spruce Hills Dr Unit 409
- 1406 Spruce Hills Dr
- 200 Limestone Blvd
- 13 Limestone Blvd
- 11 Limestone Blvd
- 5 Hidden Valley Way
- 317 Washburn Ave Unit 2nd Floor
- 201 New Jersey 31
- 157 New Jersey 31
- 9A Nunn Ave
- 66 Park Ave
- 59 Railroad Ave Unit 3B
- 3 Union Ave
- 56 Broad St Unit 60
- 10 E Washington Ave Unit 202
- 10 E Washington Ave Unit 201
- 10 E Washington Ave Unit 302
- 10 E Washington Ave Unit 301
- 2 E Washington Ave Unit 2C
- 45-47 N Jackson Ave
