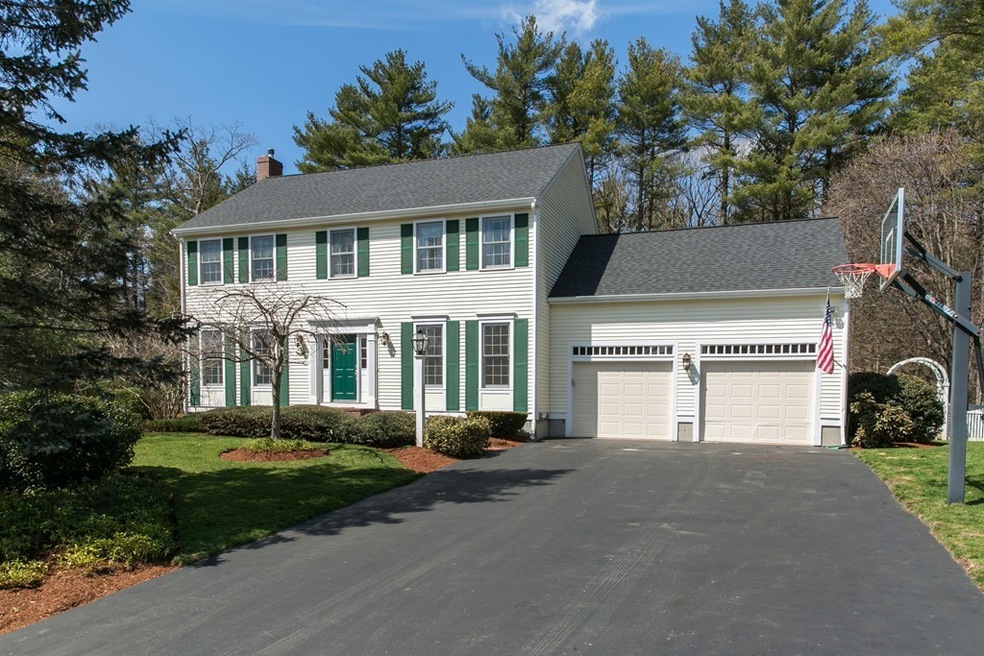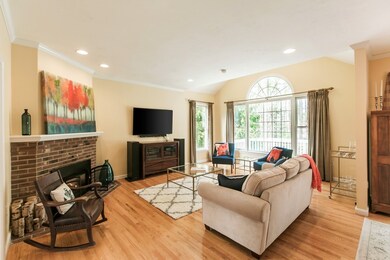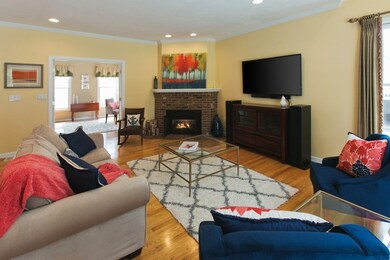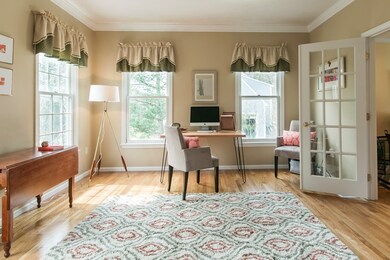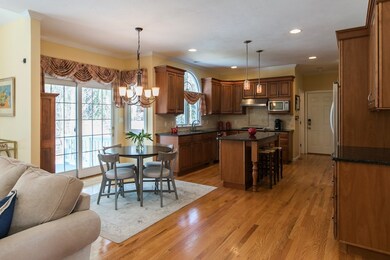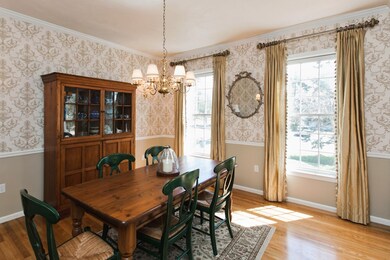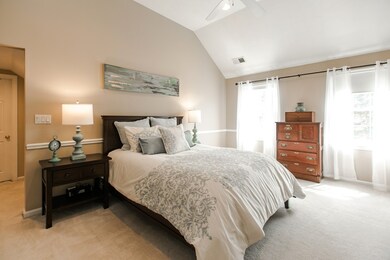
7 Colby Way Westwood, MA 02090
Highlights
- Heated Pool
- Landscaped Professionally
- Wood Flooring
- Westwood High School Rated A+
- Deck
- Fenced Yard
About This Home
As of June 2025Stunning Five Bedroom home located in sought after Chase Estates, Westwood. First floor has gleaming hardwood floors, formal living room & dining room, Open floor plan with large family room and gourmet kitchen with center island, granite, updated cabinets, stainless steel appliances, gas cooking, and a gorgeous view of the professionally landscaped grounds, gardens, deck(24x12), stone patio(18x18), and Inground pool... makes you feel like you're on vacation! Second floor has large Master suite with dressing room, celebrity closet, and spa bathroom with soaking tub/glass shower/double vanity, and three additional bedrooms and full bath. Walk-out Lower level has plenty of entertaining space, loads of storage, gorgeous guest suite with king bed, closet, and new full bath. Two car garage, First floor laundry, Gas Heat, New Roof.
Last Agent to Sell the Property
Keller Williams Realty Boston South West Listed on: 04/10/2018

Last Buyer's Agent
John Chen
United Real Estate, LLC License #449587080
Home Details
Home Type
- Single Family
Est. Annual Taxes
- $15,613
Year Built
- Built in 1995
Lot Details
- Fenced Yard
- Stone Wall
- Landscaped Professionally
HOA Fees
- $8 per month
Parking
- 2 Car Garage
Interior Spaces
- Decorative Lighting
- Basement
Kitchen
- Built-In Oven
- Built-In Range
- Range Hood
- Microwave
- Dishwasher
- Disposal
Flooring
- Wood
- Wall to Wall Carpet
- Tile
Laundry
- Dryer
- Washer
Outdoor Features
- Heated Pool
- Deck
- Patio
- Rain Gutters
Utilities
- Forced Air Heating and Cooling System
- Heating System Uses Gas
- Natural Gas Water Heater
- Cable TV Available
Community Details
- Security Service
Listing and Financial Details
- Assessor Parcel Number M:036 B:000 L:136
Ownership History
Purchase Details
Home Financials for this Owner
Home Financials are based on the most recent Mortgage that was taken out on this home.Purchase Details
Home Financials for this Owner
Home Financials are based on the most recent Mortgage that was taken out on this home.Purchase Details
Home Financials for this Owner
Home Financials are based on the most recent Mortgage that was taken out on this home.Purchase Details
Home Financials for this Owner
Home Financials are based on the most recent Mortgage that was taken out on this home.Similar Homes in Westwood, MA
Home Values in the Area
Average Home Value in this Area
Purchase History
| Date | Type | Sale Price | Title Company |
|---|---|---|---|
| Deed | $1,600,000 | None Available | |
| Not Resolvable | $1,140,000 | -- | |
| Quit Claim Deed | -- | -- | |
| Quit Claim Deed | -- | -- | |
| Deed | $383,951 | -- | |
| Deed | $383,951 | -- |
Mortgage History
| Date | Status | Loan Amount | Loan Type |
|---|---|---|---|
| Open | $800,000 | Purchase Money Mortgage | |
| Previous Owner | $714,000 | Stand Alone Refi Refinance Of Original Loan | |
| Previous Owner | $97,000 | Credit Line Revolving | |
| Previous Owner | $330,000 | No Value Available | |
| Previous Owner | $315,000 | No Value Available | |
| Previous Owner | $264,000 | No Value Available | |
| Previous Owner | $260,000 | No Value Available | |
| Previous Owner | $200,000 | No Value Available | |
| Previous Owner | $360,000 | No Value Available | |
| Previous Owner | $360,000 | No Value Available | |
| Previous Owner | $307,150 | Purchase Money Mortgage |
Property History
| Date | Event | Price | Change | Sq Ft Price |
|---|---|---|---|---|
| 06/23/2025 06/23/25 | Sold | $1,600,000 | +0.6% | $489 / Sq Ft |
| 04/09/2025 04/09/25 | Pending | -- | -- | -- |
| 04/03/2025 04/03/25 | Price Changed | $1,590,000 | -15.9% | $486 / Sq Ft |
| 03/17/2025 03/17/25 | For Sale | $1,890,000 | +65.8% | $578 / Sq Ft |
| 06/01/2018 06/01/18 | Sold | $1,140,000 | +1.3% | $349 / Sq Ft |
| 04/16/2018 04/16/18 | Pending | -- | -- | -- |
| 04/10/2018 04/10/18 | For Sale | $1,125,000 | -- | $344 / Sq Ft |
Tax History Compared to Growth
Tax History
| Year | Tax Paid | Tax Assessment Tax Assessment Total Assessment is a certain percentage of the fair market value that is determined by local assessors to be the total taxable value of land and additions on the property. | Land | Improvement |
|---|---|---|---|---|
| 2025 | $15,613 | $1,218,800 | $492,100 | $726,700 |
| 2024 | $15,613 | $1,218,800 | $492,100 | $726,700 |
| 2023 | $13,745 | $961,200 | $410,000 | $551,200 |
| 2022 | $12,912 | $870,700 | $346,800 | $523,900 |
| 2021 | $13,187 | $892,200 | $330,250 | $561,950 |
| 2020 | $12,809 | $882,750 | $330,250 | $552,500 |
| 2019 | $12,244 | $835,800 | $314,700 | $521,100 |
| 2018 | $12,064 | $799,500 | $314,700 | $484,800 |
| 2017 | $11,505 | $789,650 | $314,700 | $474,950 |
| 2016 | $11,206 | $764,400 | $314,700 | $449,700 |
| 2015 | $10,587 | $694,700 | $314,700 | $380,000 |
Agents Affiliated with this Home
-

Seller's Agent in 2025
Charlotte Liu
Keller Williams Realty
(857) 205-8888
1 in this area
62 Total Sales
-
Z
Buyer's Agent in 2025
Zouhaida Elian
William Raveis R.E. & Home Services
(781) 235-5000
1 in this area
36 Total Sales
-
M
Seller's Agent in 2018
Michele Saulnier
Keller Williams Realty Boston South West
(774) 352-2200
22 Total Sales
-
J
Buyer's Agent in 2018
John Chen
United Real Estate, LLC
Map
Source: MLS Property Information Network (MLS PIN)
MLS Number: 72306103
APN: WWOO-000036-000000-000136
- 109 Thompson Ave
- 29 Shermans Way
- 53 Thompson Ave
- 159 Lakeshore Dr
- 48 Lakeshore Dr
- 1154 High St
- 18 Edgewood Rd
- 24 Spruce Dr
- 37 Silver St
- 300 Nahatan St
- 33 Mill St
- 110 Westover Pkwy
- 17 Sunrise Rd
- 131 Bay Colony Dr
- 162 Mayfair Dr
- 135 Cottage St Unit 1
- 135 Cottage St Unit 2
- 135 Cottage St
- 115 Alder Rd
- 38 Myrtle St
