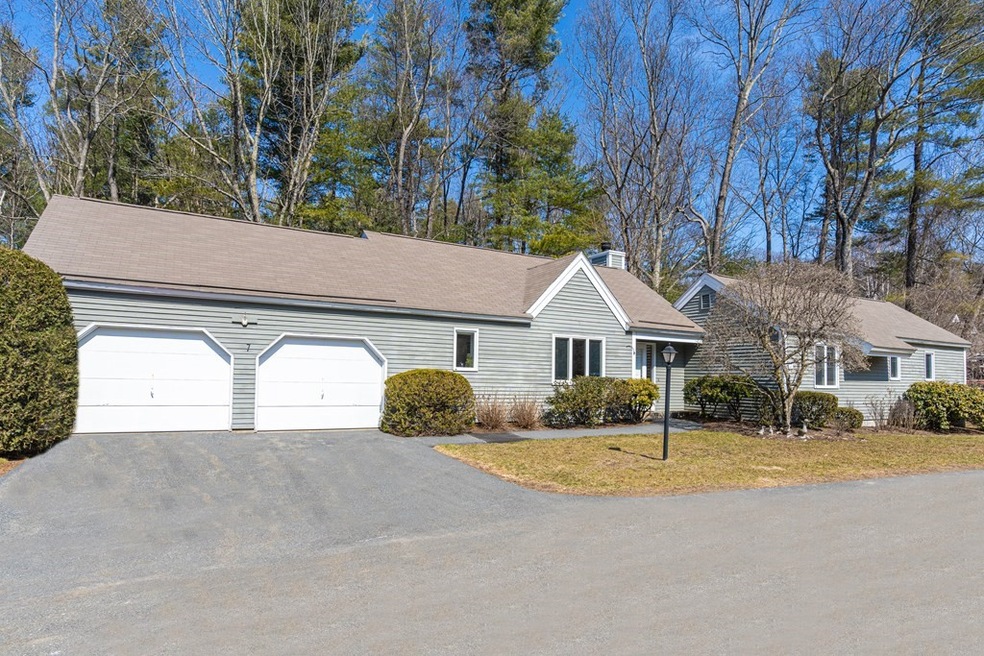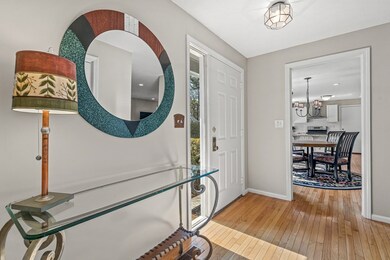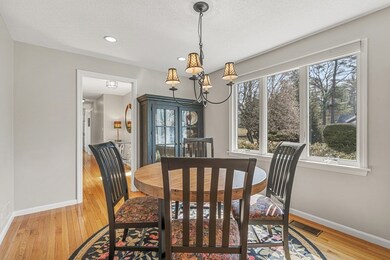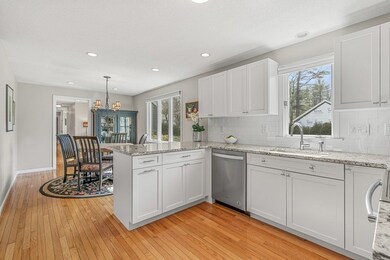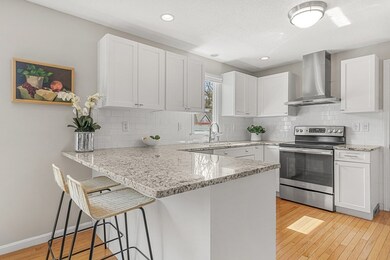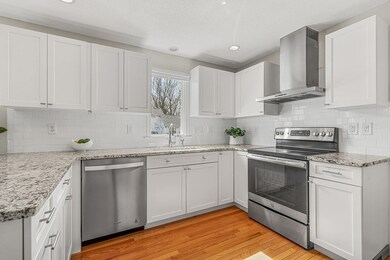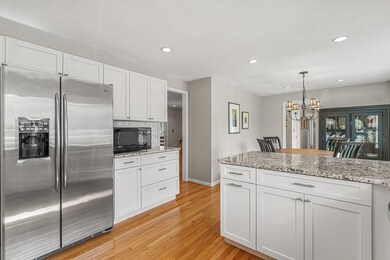
7 Coltsway Unit 7 Wayland, MA 01778
Highlights
- 40 Acre Lot
- Custom Closet System
- Wood Flooring
- Wayland High School Rated A+
- Deck
- 1 Fireplace
About This Home
As of July 2023Set on an idyllic cul-de-sac, this stand-alone, one-floor unit is a coveted, rare find at Mainstone's Stoneridge Village! The 2019 kitchen features granite counters, white cabinetry and backsplash, stainless appliances and a bright eat-in area. There is a spacious dining/sitting room and adjoining, fireplaced living room with views and access to the lush, private grounds. The primary suite offers a renovated bath with a luxurious shower and walk-in closet, and the second bedroom is perfect for family, guests or an in-home office. Another updated full bath and laundry complete the main floor. The LL can be finished and/or used for storage. With stunning views of conservation land, the unit also has hardwood floors, natural light throughout, a 2-car garage and resurfaced, large deck. Enjoy the use of a pool, tennis courts and close proximity to commuting routes, trails, schools, restaurants and shops. All this plus a new, top-of-the-line HVAC system, 2 water heaters, 2 sliders and more!
Home Details
Home Type
- Single Family
Est. Annual Taxes
- $9,855
Year Built
- Built in 1980 | Remodeled
Lot Details
- 40 Acre Lot
- Near Conservation Area
- Property is zoned PDD
HOA Fees
- $810 Monthly HOA Fees
Parking
- 2 Car Attached Garage
- Parking Storage or Cabinetry
- Garage Door Opener
- Off-Street Parking
Home Design
- Frame Construction
- Shingle Roof
Interior Spaces
- 1,553 Sq Ft Home
- 1-Story Property
- Recessed Lighting
- 1 Fireplace
- Window Screens
- Sliding Doors
- Dining Area
- Basement
- Exterior Basement Entry
Kitchen
- Built-In Range
- Microwave
- Freezer
- Plumbed For Ice Maker
- Dishwasher
- Stainless Steel Appliances
- Solid Surface Countertops
Flooring
- Wood
- Ceramic Tile
Bedrooms and Bathrooms
- 2 Bedrooms
- Custom Closet System
- Walk-In Closet
- 2 Full Bathrooms
- Bathtub Includes Tile Surround
- Separate Shower
Laundry
- Laundry on main level
- Dryer
- Washer
Schools
- Wayland Grade Elementary School
- Wayland Middle School
- Wayland High School
Utilities
- Central Air
- 1 Cooling Zone
- 1 Heating Zone
- Heating Available
- Private Sewer
Additional Features
- Level Entry For Accessibility
- Deck
- Property is near schools
Listing and Financial Details
- Assessor Parcel Number M:45 L:064,862653
Community Details
Overview
- Association fees include sewer, insurance, maintenance structure, road maintenance, ground maintenance, snow removal, trash
- Stoneridge Village At Mainstone Community
Recreation
- Tennis Courts
- Community Pool
- Jogging Path
Similar Homes in the area
Home Values in the Area
Average Home Value in this Area
Property History
| Date | Event | Price | Change | Sq Ft Price |
|---|---|---|---|---|
| 07/31/2023 07/31/23 | Sold | $700,000 | +7.9% | $451 / Sq Ft |
| 03/29/2023 03/29/23 | Pending | -- | -- | -- |
| 03/24/2023 03/24/23 | For Sale | $649,000 | +29.1% | $418 / Sq Ft |
| 07/31/2019 07/31/19 | Sold | $502,540 | -8.5% | $324 / Sq Ft |
| 06/18/2019 06/18/19 | Pending | -- | -- | -- |
| 05/29/2019 05/29/19 | For Sale | $549,000 | -- | $354 / Sq Ft |
Tax History Compared to Growth
Agents Affiliated with this Home
-

Seller's Agent in 2023
Beyond Boston Properties Group
Compass
(781) 296-0966
197 Total Sales
-

Buyer's Agent in 2023
Sumana Veerabhadrappa
Coldwell Banker Realty - Sharon
(781) 366-7041
49 Total Sales
Map
Source: MLS Property Information Network (MLS PIN)
MLS Number: 73091099
- 10 Steepletree Ln
- 6 Steepletree Ln
- 2 Hillside Dr
- 1 Astra Unit 1
- 286 Country Dr
- 117 Deer Path Ln
- 5 Deer Path Ln
- 34 Clubhouse Ln
- 338 Highland St
- 23 Covered Bridge Ln
- 27 Covered Bridge Ln
- 26 Deer Run
- 27 Alden Rd
- 37 Alden Rd
- 33 Winter St
- 8 Poets Path
- 39 Westerly Rd
- 42 Westerly Rd
- 21 Westerly Rd
- 153 Old Connecticut Path
