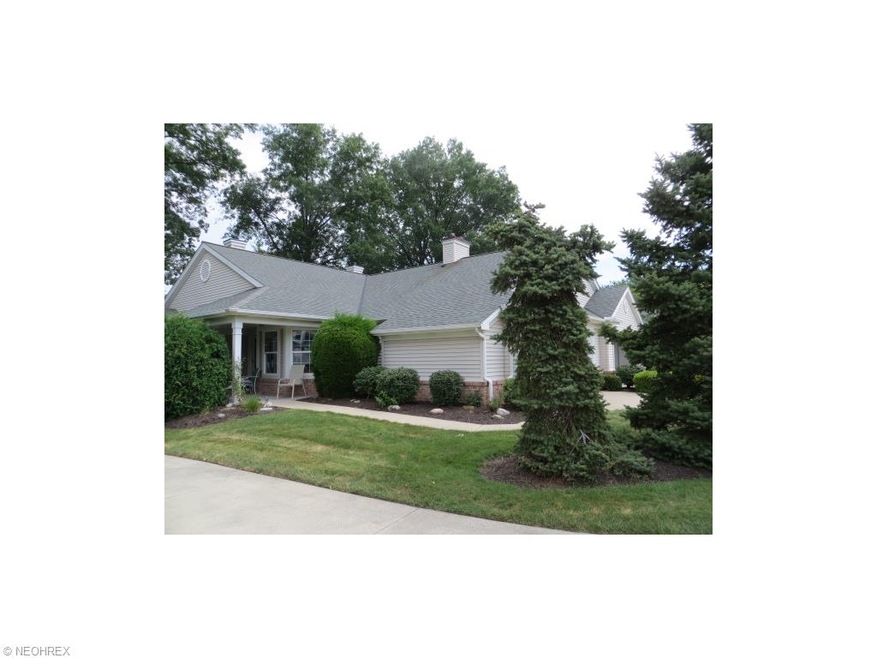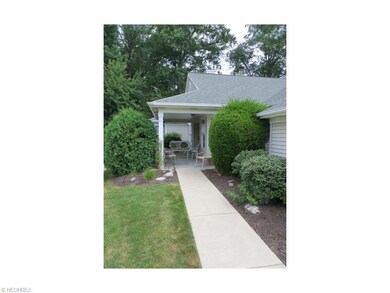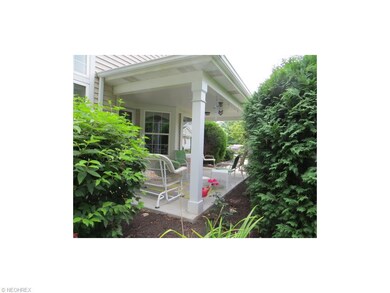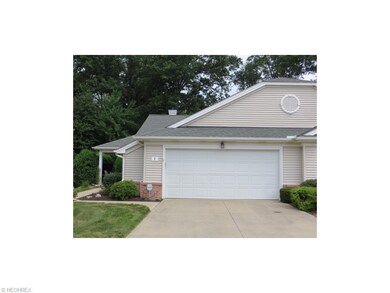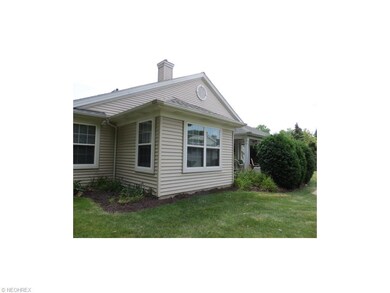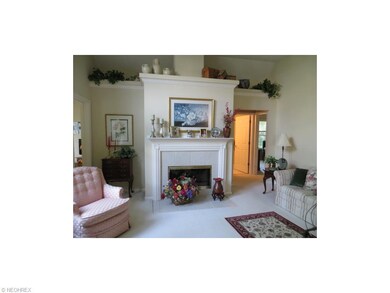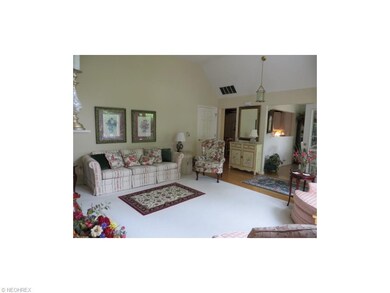
7 Community Dr Avon Lake, OH 44012
Highlights
- Medical Services
- 1 Fireplace
- 2 Car Direct Access Garage
- Senior Community
- Community Pool
- Porch
About This Home
As of April 2024Sought after Towne Center end unit with library/study extra room. Impeccable decorating, completely updated. 55+ active community.
Last Agent to Sell the Property
Keller Williams Citywide License #259914 Listed on: 08/08/2015

Property Details
Home Type
- Condominium
Est. Annual Taxes
- $2,793
Year Built
- Built in 2002
HOA Fees
- $240 Monthly HOA Fees
Parking
- 2 Car Direct Access Garage
Home Design
- Asphalt Roof
- Vinyl Construction Material
Interior Spaces
- 1,401 Sq Ft Home
- 1-Story Property
- 1 Fireplace
- Home Security System
Kitchen
- Built-In Oven
- Range
- Microwave
- Dishwasher
- Disposal
Bedrooms and Bathrooms
- 2 Bedrooms
- 2 Full Bathrooms
Laundry
- Dryer
- Washer
Utilities
- Forced Air Heating and Cooling System
- Heating System Uses Gas
Additional Features
- Porch
- Sprinkler System
Listing and Financial Details
- Assessor Parcel Number 04-00-018-711-005
Community Details
Overview
- Senior Community
- Association fees include insurance, exterior building, landscaping
- Towne Center Community Campus Community
Amenities
- Medical Services
- Common Area
Recreation
- Community Pool
Security
- Carbon Monoxide Detectors
- Fire and Smoke Detector
Ownership History
Purchase Details
Home Financials for this Owner
Home Financials are based on the most recent Mortgage that was taken out on this home.Purchase Details
Home Financials for this Owner
Home Financials are based on the most recent Mortgage that was taken out on this home.Purchase Details
Purchase Details
Purchase Details
Home Financials for this Owner
Home Financials are based on the most recent Mortgage that was taken out on this home.Similar Homes in Avon Lake, OH
Home Values in the Area
Average Home Value in this Area
Purchase History
| Date | Type | Sale Price | Title Company |
|---|---|---|---|
| Fiduciary Deed | $302,500 | None Listed On Document | |
| Fiduciary Deed | $287,500 | -- | |
| Interfamily Deed Transfer | -- | None Available | |
| Interfamily Deed Transfer | -- | None Available | |
| Deed | $180,000 | -- |
Property History
| Date | Event | Price | Change | Sq Ft Price |
|---|---|---|---|---|
| 04/10/2024 04/10/24 | Sold | $302,500 | +2.5% | $216 / Sq Ft |
| 03/09/2024 03/09/24 | Pending | -- | -- | -- |
| 03/08/2024 03/08/24 | For Sale | $295,000 | +2.6% | $211 / Sq Ft |
| 03/23/2023 03/23/23 | Sold | $287,500 | +0.2% | $205 / Sq Ft |
| 02/22/2023 02/22/23 | Pending | -- | -- | -- |
| 02/20/2023 02/20/23 | For Sale | $287,000 | +59.4% | $205 / Sq Ft |
| 11/10/2015 11/10/15 | Sold | $180,000 | -1.1% | $128 / Sq Ft |
| 08/08/2015 08/08/15 | Pending | -- | -- | -- |
| 08/08/2015 08/08/15 | For Sale | $182,000 | -- | $130 / Sq Ft |
Tax History Compared to Growth
Tax History
| Year | Tax Paid | Tax Assessment Tax Assessment Total Assessment is a certain percentage of the fair market value that is determined by local assessors to be the total taxable value of land and additions on the property. | Land | Improvement |
|---|---|---|---|---|
| 2024 | $4,106 | $86,765 | $15,750 | $71,015 |
| 2023 | $3,103 | $67,498 | $18,697 | $48,801 |
| 2022 | $3,178 | $67,498 | $18,697 | $48,801 |
| 2021 | $3,218 | $67,498 | $18,697 | $48,801 |
| 2020 | $3,074 | $60,650 | $16,800 | $43,850 |
| 2019 | $3,059 | $60,650 | $16,800 | $43,850 |
| 2018 | $3,069 | $60,650 | $16,800 | $43,850 |
| 2017 | $3,412 | $53,360 | $15,680 | $37,680 |
| 2016 | $3,396 | $53,360 | $15,680 | $37,680 |
| 2015 | $2,874 | $53,360 | $15,680 | $37,680 |
| 2014 | $2,793 | $50,020 | $14,700 | $35,320 |
| 2013 | $2,814 | $50,020 | $14,700 | $35,320 |
Agents Affiliated with this Home
-
Bill Spang

Seller's Agent in 2024
Bill Spang
Howard Hanna
(216) 299-6000
7 in this area
43 Total Sales
-
Scott Kennedy

Buyer's Agent in 2024
Scott Kennedy
Howard Hanna
(440) 503-3120
46 in this area
159 Total Sales
-
Linda Ehle
L
Seller's Agent in 2023
Linda Ehle
Howard Hanna
(440) 864-9101
11 in this area
14 Total Sales
-
Carol Murphy

Seller's Agent in 2015
Carol Murphy
Keller Williams Citywide
(440) 670-3112
23 in this area
45 Total Sales
Map
Source: MLS Now
MLS Number: 3737070
APN: 04-00-018-711-005
- 435 Avon Belden Rd
- 341 Timberlane Dr
- 335 Timberlane Dr
- 51 Landings Way Unit 51
- 80 Landings Way Unit 80
- 330 Inwood Blvd
- 86 Community Dr Unit 78
- 32831 Sorrento Ln
- 33316 Midship Dr
- 33033 Redwood Blvd
- 32613 Diamondhead Dr
- 33353 Midship Dr
- 423 Clipper Ct
- 33156 Coastal Dr
- 33348 Midship Dr
- 187 Inwood Blvd
- Prestige Plan at Port West - Retreat
- Palmary Plan at Port West - Retreat
- Mystique Plan at Port West - Retreat
- Prosperity Plan at Port West - Retreat
