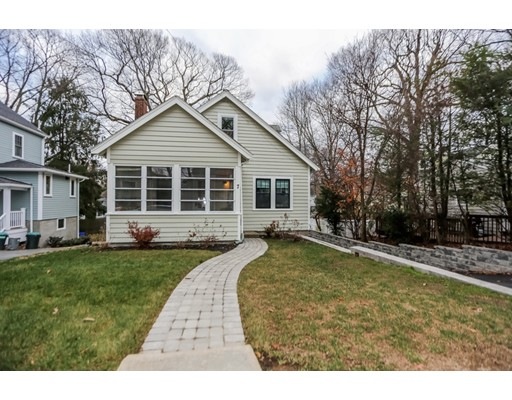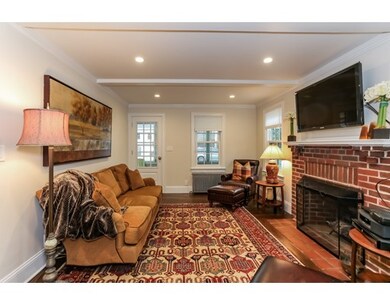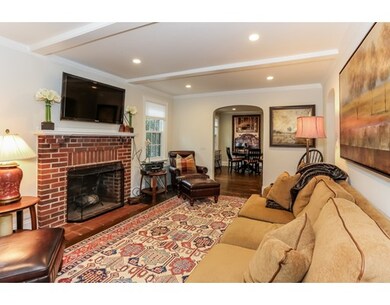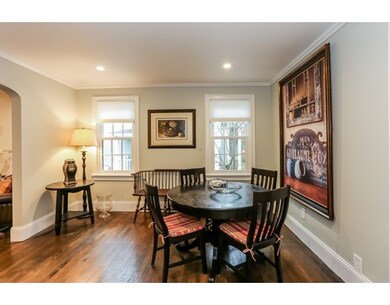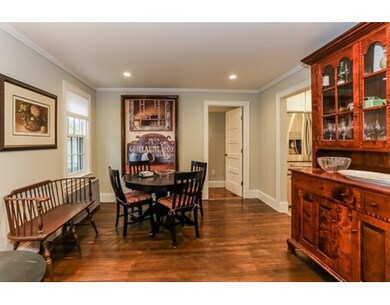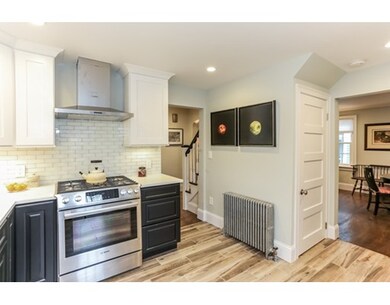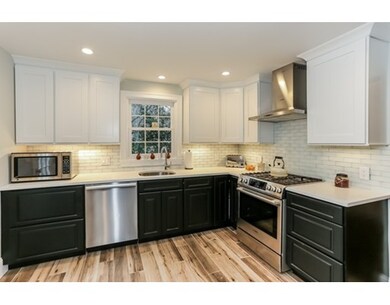
7 Conant Rd Chestnut Hill, MA 02467
South Brookline NeighborhoodAbout This Home
As of September 2019Your dream has come true! A tastefully renovated home in Brookline...there's just no need to keep looking! Enjoy coming home to a warm fire in the fireplace, a beautiful meal prepared in the kitchen, or relaxing in the breeze on the sun-porch. This 3 bed/1.5 bath home is nestled in a warm, friendly neighborhood just steps from Allendale Farm, the Arboretum & Jamaica Pond. It is an unbelievable opportunity that cannot be missed!
Home Details
Home Type
Single Family
Est. Annual Taxes
$13,586
Year Built
1935
Lot Details
0
Listing Details
- Lot Description: Paved Drive, Level
- Other Agent: 2.25
- Special Features: None
- Property Sub Type: Detached
- Year Built: 1935
Interior Features
- Appliances: Range, Refrigerator, Washer, Dryer
- Fireplaces: 1
- Has Basement: Yes
- Fireplaces: 1
- Number of Rooms: 7
- Amenities: Public Transportation, Park, Walk/Jog Trails, Conservation Area
- Electric: Circuit Breakers
- Energy: Insulated Windows
- Flooring: Wood
- Insulation: Full
- Basement: Full, Walk Out, Interior Access, Garage Access
- Bedroom 2: First Floor, 11X11
- Bedroom 3: First Floor, 10X10
- Bathroom #1: First Floor
- Bathroom #2: Second Floor
- Kitchen: First Floor, 14X11
- Living Room: First Floor, 11X17
- Master Bedroom: Second Floor, 19X9
- Master Bedroom Description: Flooring - Wood
- Dining Room: First Floor, 11X12
Exterior Features
- Roof: Asphalt/Fiberglass Shingles
- Construction: Frame
- Exterior: Clapboard, Shingles
- Exterior Features: Porch - Enclosed, Deck - Wood
- Foundation: Poured Concrete
Garage/Parking
- Garage Parking: Attached, Under, Side Entry
- Garage Spaces: 1
- Parking: Off-Street, Paved Driveway
- Parking Spaces: 3
Utilities
- Cooling: None
- Heating: Hot Water Radiators, Gas
- Heat Zones: 1
- Hot Water: Natural Gas
- Utility Connections: for Gas Range, for Gas Dryer
Schools
- Elementary School: Baker/Buffer
- High School: Brookline
Ownership History
Purchase Details
Purchase Details
Home Financials for this Owner
Home Financials are based on the most recent Mortgage that was taken out on this home.Purchase Details
Home Financials for this Owner
Home Financials are based on the most recent Mortgage that was taken out on this home.Purchase Details
Home Financials for this Owner
Home Financials are based on the most recent Mortgage that was taken out on this home.Purchase Details
Purchase Details
Home Financials for this Owner
Home Financials are based on the most recent Mortgage that was taken out on this home.Similar Homes in the area
Home Values in the Area
Average Home Value in this Area
Purchase History
| Date | Type | Sale Price | Title Company |
|---|---|---|---|
| Quit Claim Deed | -- | None Available | |
| Not Resolvable | $812,500 | -- | |
| Not Resolvable | $725,000 | -- | |
| Not Resolvable | $530,000 | -- | |
| Deed | -- | -- | |
| Deed | $70,000 | -- |
Mortgage History
| Date | Status | Loan Amount | Loan Type |
|---|---|---|---|
| Previous Owner | $510,000 | Stand Alone Refi Refinance Of Original Loan | |
| Previous Owner | $460,000 | Stand Alone Refi Refinance Of Original Loan | |
| Previous Owner | $580,000 | Purchase Money Mortgage | |
| Previous Owner | $32,000 | Credit Line Revolving | |
| Previous Owner | $380,000 | New Conventional | |
| Previous Owner | $20,000 | Purchase Money Mortgage |
Property History
| Date | Event | Price | Change | Sq Ft Price |
|---|---|---|---|---|
| 09/12/2019 09/12/19 | Sold | $812,500 | -3.2% | $669 / Sq Ft |
| 08/22/2019 08/22/19 | Pending | -- | -- | -- |
| 08/15/2019 08/15/19 | Price Changed | $839,000 | -2.4% | $691 / Sq Ft |
| 08/08/2019 08/08/19 | Price Changed | $860,000 | -1.7% | $708 / Sq Ft |
| 07/26/2019 07/26/19 | For Sale | $875,000 | 0.0% | $721 / Sq Ft |
| 07/22/2019 07/22/19 | Pending | -- | -- | -- |
| 07/18/2019 07/18/19 | For Sale | $875,000 | +20.7% | $721 / Sq Ft |
| 01/20/2016 01/20/16 | Sold | $725,000 | +11.6% | $620 / Sq Ft |
| 12/09/2015 12/09/15 | Pending | -- | -- | -- |
| 12/01/2015 12/01/15 | For Sale | $649,900 | +22.6% | $555 / Sq Ft |
| 10/30/2014 10/30/14 | Sold | $530,000 | 0.0% | $485 / Sq Ft |
| 10/22/2014 10/22/14 | Pending | -- | -- | -- |
| 09/24/2014 09/24/14 | Off Market | $530,000 | -- | -- |
| 09/16/2014 09/16/14 | For Sale | $498,000 | -- | $456 / Sq Ft |
Tax History Compared to Growth
Tax History
| Year | Tax Paid | Tax Assessment Tax Assessment Total Assessment is a certain percentage of the fair market value that is determined by local assessors to be the total taxable value of land and additions on the property. | Land | Improvement |
|---|---|---|---|---|
| 2025 | $13,586 | $1,376,500 | $609,100 | $767,400 |
| 2024 | $10,020 | $1,025,600 | $585,600 | $440,000 |
| 2023 | $9,030 | $905,700 | $474,900 | $430,800 |
| 2022 | $8,790 | $862,600 | $452,300 | $410,300 |
| 2021 | $7,831 | $799,100 | $434,900 | $364,200 |
| 2020 | $7,127 | $754,200 | $395,300 | $358,900 |
| 2019 | $6,730 | $718,300 | $376,500 | $341,800 |
| 2018 | $6,701 | $708,400 | $376,500 | $331,900 |
| 2017 | $6,603 | $668,300 | $355,100 | $313,200 |
| 2016 | $5,440 | $522,100 | $331,900 | $190,200 |
| 2015 | $5,211 | $487,900 | $310,200 | $177,700 |
| 2014 | $5,189 | $455,600 | $282,100 | $173,500 |
Agents Affiliated with this Home
-

Seller's Agent in 2019
Hickman - Coen Home Team
William Raveis R. E. & Home Services
(617) 416-8173
2 in this area
86 Total Sales
-

Buyer's Agent in 2019
Jonathan Slater
Keller Williams Realty
(617) 216-4000
5 in this area
56 Total Sales
-

Seller's Agent in 2016
Dan Gorfinkle
eXp Realty
(617) 820-8085
60 Total Sales
-

Buyer's Agent in 2016
Susan Lee
Hammond Residential Real Estate
(617) 566-8379
1 in this area
14 Total Sales
-
J
Seller's Agent in 2014
Judy Moses
Pathway Home Realty Group, Inc
Map
Source: MLS Property Information Network (MLS PIN)
MLS Number: 71937175
APN: BROO-000360-000013
- 202 Allandale Rd Unit A
- 82 Risley Rd
- 206 Allandale Rd Unit 3C
- 69 Hackensack Rd
- 101 Hackensack Rd
- 228 Allandale Rd Unit 1A
- 159 Payson Rd
- 71 Grove St
- 4 Benjamin Place
- 173 South St
- 50 Bellingham Rd
- 400 Vfw Pkwy
- 72 Willowdean Ave
- 10 Gretter Rd
- 55 Goodnough Rd
- 33 Meadowbrook Rd
- 72 Wallis Rd
- 73 Knoll St Unit 73R
- 73 Knoll St
- 236 Beverly Rd
