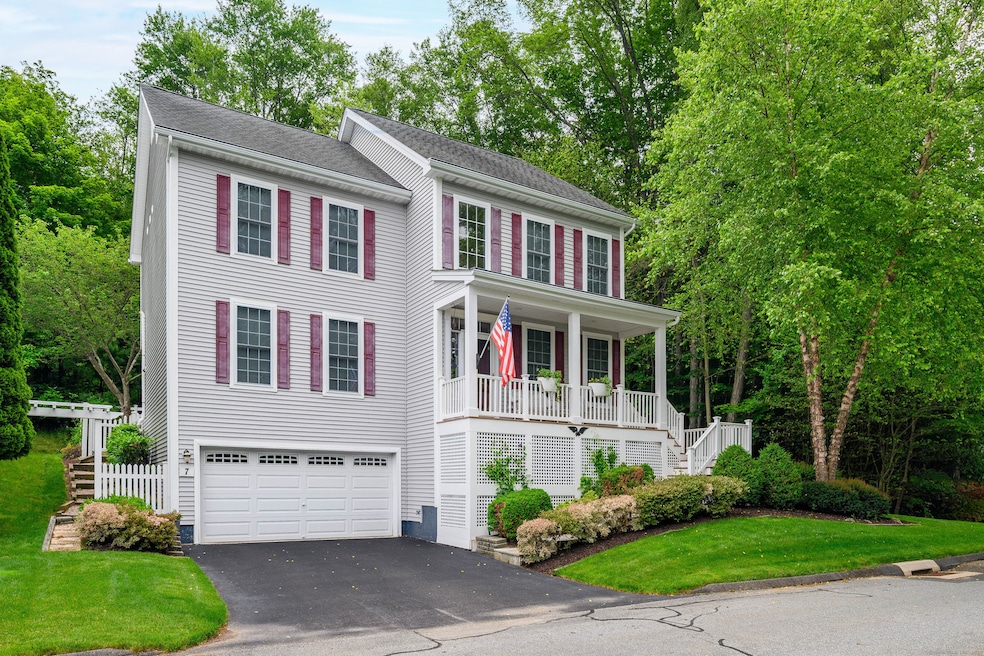
7 Concord Ct Southbury, CT 06488
Southbury NeighborhoodEstimated payment $4,265/month
Highlights
- In Ground Pool
- Colonial Architecture
- Attic
- Gainfield Elementary School Rated A-
- Clubhouse
- 1 Fireplace
About This Home
Meticulously maintained Barclay model in desirable Traditions neighborhood. Pride of ownership in this 4 bedroom, 2.5 bath home. It is in a prime location surrounded by woods and privacy. Custom, professionally landscaped yard surrounds the home. The private back yard is fenced with gravel pathways, a large stone patio, tiered flowering gardens and ornamental trees. Upon entering the home you will see hardwood floors and an open floor plan with formal living room, dining room, half bath and family room with a gas fireplace and picture windows facing the beautiful, tranquil backyard garden. There is a spacious eat in kitchen with sliders, center island, large walk in pantry, double oven, gas stove top and laundry room with additional storage. Upstairs has 4 bedrooms including the primary bedroom and bath providing a tub, double sinks and stall shower and walk in closet. An additional hallway full bath conveniently located between the bedrooms. There is a whole house Generac automatic standby generator and central station fire and security system. 2 zone heat and a/c. Generous storage in the basement and 2 car garage. The community has a clubhouse, fitness room, large pool and tot pool as well as a playground and gazebo. Professionally landscaped common grounds and road maintenance is all part of the monthly common fee. Convenient location and close proximity to restaurants and shopping as well as I84 for commuting.
Home Details
Home Type
- Single Family
Est. Annual Taxes
- $7,267
Year Built
- Built in 2005
Lot Details
- Sprinkler System
- Garden
- Property is zoned R-30A
HOA Fees
- $260 Monthly HOA Fees
Home Design
- Colonial Architecture
- Concrete Foundation
- Frame Construction
- Asphalt Shingled Roof
- Vinyl Siding
- Radon Mitigation System
Interior Spaces
- 2,468 Sq Ft Home
- 1 Fireplace
- Unfinished Basement
- Partial Basement
- Home Security System
Kitchen
- Built-In Oven
- Gas Cooktop
- Microwave
- Dishwasher
- Disposal
Bedrooms and Bathrooms
- 4 Bedrooms
Laundry
- Laundry on main level
- Gas Dryer
Attic
- Unfinished Attic
- Attic or Crawl Hatchway Insulated
Parking
- 2 Car Garage
- Private Driveway
Outdoor Features
- In Ground Pool
- Patio
- Exterior Lighting
- Porch
Schools
- Pomperaug High School
Utilities
- Humidifier
- Zoned Heating and Cooling System
- Power Generator
- Gas Available at Street
Listing and Financial Details
- Assessor Parcel Number 2306555
Community Details
Overview
- Association fees include club house, grounds maintenance, trash pickup, property management, pool service, road maintenance
- Property managed by CM Property Mgmt
Amenities
- Clubhouse
Recreation
- Community Playground
- Exercise Course
- Community Pool
Map
Home Values in the Area
Average Home Value in this Area
Tax History
| Year | Tax Paid | Tax Assessment Tax Assessment Total Assessment is a certain percentage of the fair market value that is determined by local assessors to be the total taxable value of land and additions on the property. | Land | Improvement |
|---|---|---|---|---|
| 2025 | $7,267 | $300,280 | $0 | $300,280 |
| 2024 | $7,087 | $300,280 | $0 | $300,280 |
| 2023 | $6,756 | $300,280 | $0 | $300,280 |
| 2022 | $6,400 | $223,460 | $0 | $223,460 |
| 2021 | $6,547 | $223,460 | $0 | $223,460 |
| 2020 | $6,547 | $223,460 | $0 | $223,460 |
| 2019 | $6,503 | $223,460 | $0 | $223,460 |
| 2018 | $6,480 | $223,460 | $0 | $223,460 |
| 2017 | $7,143 | $243,780 | $0 | $243,780 |
| 2016 | $7,021 | $243,780 | $0 | $243,780 |
| 2015 | $6,923 | $243,780 | $0 | $243,780 |
| 2014 | $6,728 | $243,780 | $0 | $243,780 |
Property History
| Date | Event | Price | Change | Sq Ft Price |
|---|---|---|---|---|
| 08/01/2025 08/01/25 | Pending | -- | -- | -- |
| 07/07/2025 07/07/25 | Price Changed | $624,900 | -3.8% | $253 / Sq Ft |
| 06/18/2025 06/18/25 | For Sale | $649,900 | -- | $263 / Sq Ft |
Purchase History
| Date | Type | Sale Price | Title Company |
|---|---|---|---|
| Quit Claim Deed | -- | -- | |
| Warranty Deed | $462,000 | -- |
Similar Homes in Southbury, CT
Source: SmartMLS
MLS Number: 24105149
APN: SBUR-000000T-R000000A-D000000TN-CC000007C-U
- 21 Gettysburg Rd
- 6 Revere Cir Unit 6
- 741 Heritage Village Unit A
- 15 Declaration Rd
- 740 Heritage Village Unit B
- 740 Heritage Village Unit A
- 760 Heritage Village Unit A
- 737 Heritage Village Unit A
- 1005 Heritage Village Unit A
- 793 Heritage Village Unit B
- 999 Heritage Village Unit B
- 12 Heritage Crest Unit E
- 1013 Heritage Village Unit B
- 953 Heritage Village Unit A
- 4 Heritage Crest Unit A
- 948 Heritage Village Unit A
- 951 Heritage Village Unit B
- 843 Heritage Village Unit A
- 920 Heritage Village Unit A
- 855 Heritage Village Unit B






