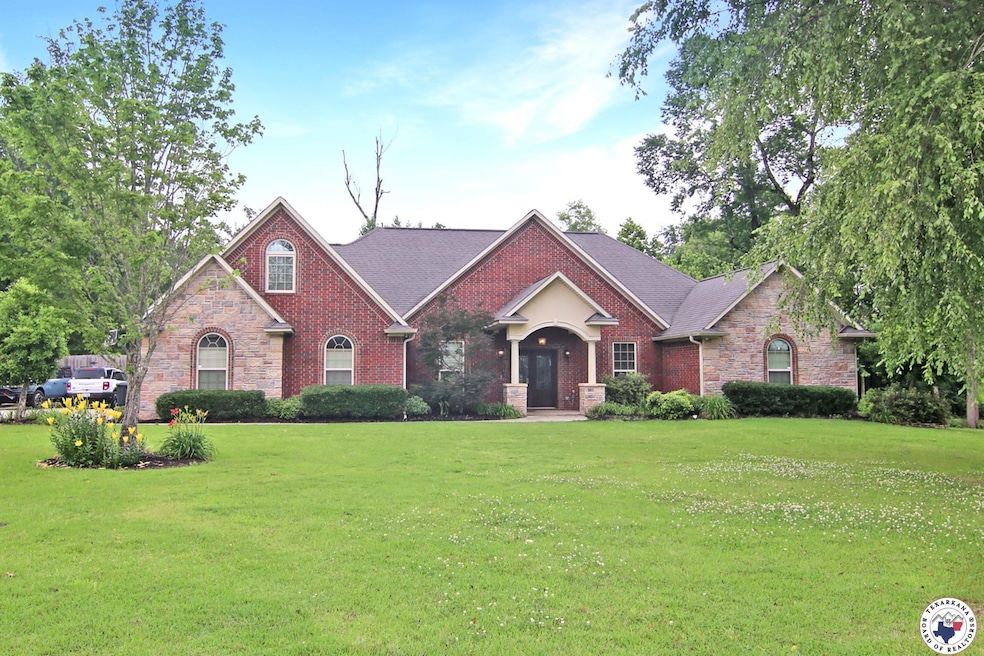7 Coppercreek Cir Texarkana, TX 75503
Estimated payment $3,516/month
Highlights
- Deck
- Traditional Architecture
- Hydromassage or Jetted Bathtub
- Red Lick Elementary School Rated A
- Main Floor Primary Bedroom
- 2 Fireplaces
About This Home
Located in a gorgeous neighborhood, this residence boasts over 3,200 square feet of elegant living space, perfectly designed for both relaxation and entertaining. With 5 spacious bedrooms and 3 full bathrooms, there's plenty of room for family and guests.Step inside to discover two inviting living areas, ideal for cozy nights or lively gatherings. The heart of the home is the deluxe kitchen, featuring a gas range and stainless steel appliances, making meal prep a delight. The bonus room offers endless possibilities – whether you need a home office, playroom, or media room, this space can adapt to your needs. Outside, enjoy a lovely deck that overlooks a large wood privacy-fenced backyard, perfect for summer barbecues or quiet evenings under the stars. The curb appeal invites you in, showcasing lush landscaping and a welcoming atmosphere. Don't miss the chance to make this beautiful home yours!
Listing Agent
Better Homes & Gardens Real Estate Infinity License #AR SA00077112 TX 649570 Listed on: 06/02/2025

Home Details
Home Type
- Single Family
Est. Annual Taxes
- $7,049
Year Built
- Built in 2009
Lot Details
- 0.84 Acre Lot
- Privacy Fence
- Corner Lot
- Sprinkler System
Home Design
- Traditional Architecture
- Brick Exterior Construction
- Ridge Vents on the Roof
- Composition Roof
Interior Spaces
- 3,295 Sq Ft Home
- Property has 2 Levels
- Built-In Features
- Sheet Rock Walls or Ceilings
- High Ceiling
- Ceiling Fan
- 2 Fireplaces
- Gas Log Fireplace
- Double Pane Windows
- Blinds
- Family Room
- Formal Dining Room
- Den
- Utility Room
- Laundry Room
- Home Security System
Kitchen
- Breakfast Bar
- Electric Oven
- Self-Cleaning Oven
- Gas Cooktop
- Microwave
- Plumbed For Ice Maker
- Dishwasher
- Disposal
Flooring
- Carpet
- Ceramic Tile
- Vinyl
Bedrooms and Bathrooms
- 5 Bedrooms
- Primary Bedroom on Main
- Split Bedroom Floorplan
- Walk-In Closet
- 3 Full Bathrooms
- Hydromassage or Jetted Bathtub
- Bathtub with Shower
Parking
- 2 Car Attached Garage
- Side Facing Garage
- Garage Door Opener
- Driveway
Outdoor Features
- Deck
- Exterior Lighting
- Outbuilding
- Porch
Utilities
- Forced Air Zoned Heating and Cooling System
- Vented Exhaust Fan
- Tankless Water Heater
- Multiple Water Heaters
- Gas Water Heater
- High Speed Internet
- Satellite Dish
- Cable TV Available
Community Details
- Norton Copper Ridge II Subdivision
Listing and Financial Details
- Assessor Parcel Number 17236000900
- Tax Block 6
Map
Home Values in the Area
Average Home Value in this Area
Tax History
| Year | Tax Paid | Tax Assessment Tax Assessment Total Assessment is a certain percentage of the fair market value that is determined by local assessors to be the total taxable value of land and additions on the property. | Land | Improvement |
|---|---|---|---|---|
| 2024 | $7,049 | $519,463 | $37,500 | $481,963 |
| 2023 | $8,341 | $506,818 | $0 | $0 |
| 2022 | $7,747 | $460,744 | $37,500 | $423,244 |
| 2021 | $6,968 | $395,540 | $37,500 | $358,040 |
| 2020 | $6,752 | $379,248 | $37,500 | $341,748 |
| 2019 | $6,945 | $377,306 | $37,500 | $339,806 |
| 2018 | $6,715 | $364,835 | $37,500 | $327,335 |
| 2017 | $6,857 | $375,576 | $42,500 | $333,076 |
| 2016 | $6,857 | $375,576 | $42,500 | $333,076 |
| 2015 | $5,801 | $372,400 | $42,500 | $329,900 |
| 2014 | $5,801 | $358,339 | $42,500 | $315,839 |
Property History
| Date | Event | Price | Change | Sq Ft Price |
|---|---|---|---|---|
| 06/02/2025 06/02/25 | For Sale | $549,900 | -- | $167 / Sq Ft |
Purchase History
| Date | Type | Sale Price | Title Company |
|---|---|---|---|
| Vendors Lien | -- | Twin City Title | |
| Vendors Lien | -- | Twin City Title Co |
Mortgage History
| Date | Status | Loan Amount | Loan Type |
|---|---|---|---|
| Open | $470,250 | New Conventional | |
| Previous Owner | $322,200 | New Conventional | |
| Previous Owner | $102,331 | Adjustable Rate Mortgage/ARM | |
| Previous Owner | $56,482 | Adjustable Rate Mortgage/ARM | |
| Previous Owner | $38,702 | Credit Line Revolving | |
| Previous Owner | $50,000 | Future Advance Clause Open End Mortgage |
Source: Texarkana Board of REALTORS®
MLS Number: 117855
APN: 17236000900
- 16 Irongate Dr
- 14 Lone Star Pkwy
- TBD Arnold Ln
- 5128 Remington
- 5124 Remington
- 5112 Remington St
- 5105 Remington
- 6201 Lost Creek Dr
- 6 Stonewall Cir
- 14 Stonewall Trace
- 7207 N Richland Dr
- 7219 N Richland Dr
- 5608 Hillcrest Dr
- 7104 N Richland Dr
- 0 HIGH DRIVE High Dr
- Lot 1 & 2 Cooper Lane Estates III
- 4612 N Kings Hwy
- 70 Chesterfield Cir
- Lot 7 Cooper Lane Est III
- Lot 1 Block 1 Sylvia Dr
- 3723 Trotter Ln Unit 3723 Trotter Ln
- 3681 Cooper Ridge Dr
- 6210 Gibson Ln
- 9010 Holmes Ln
- 133 Dodd St
- 1320 N Kings Hwy Unit 1
- 5911 Richmond Rd
- 227 Victory St
- 3515 Arista Blvd
- 60 Clark St
- 4350 Mcknight Rd
- 2815 Richmond Rd
- 3320 Robin Ln Unit 12
- 3300 Robin Ln
- 700 Sowell Ln
- 300 W Greenfield Dr
- 101 Redwater Rd
- 506 Burma Rd
- 736 Old Boston Rd
- 300 Babb Ln






