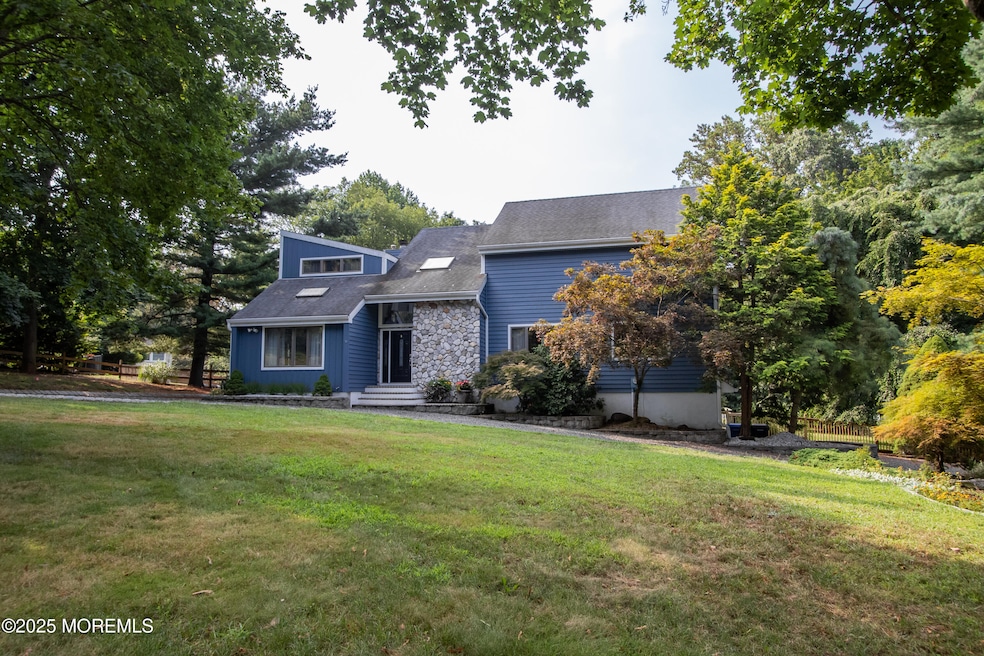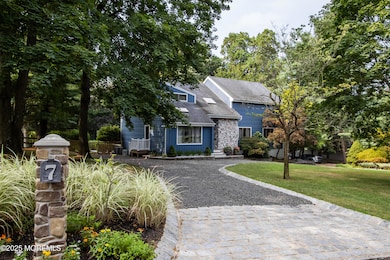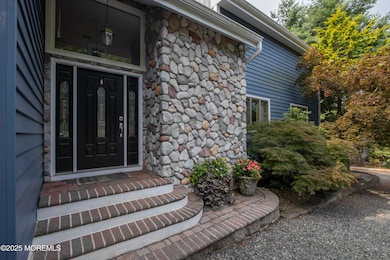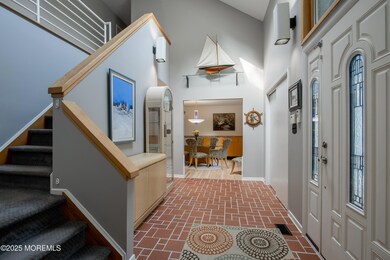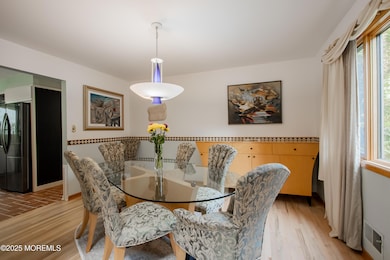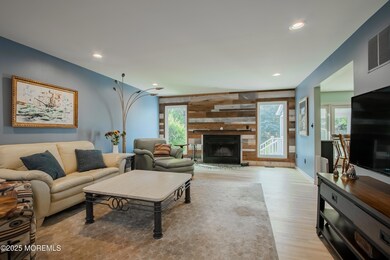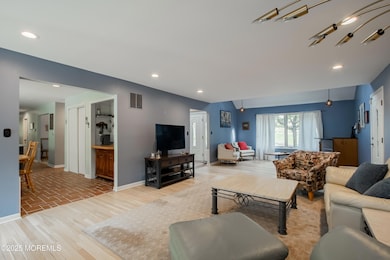7 Cormorant Dr Middletown, NJ 07748
New Monmouth NeighborhoodEstimated payment $8,057/month
Highlights
- Concrete Pool
- Deck
- Wood Flooring
- Nut Swamp Elementary School Rated A-
- Contemporary Architecture
- Whirlpool Bathtub
About This Home
Lovely Custom Contemporary nestled in the desirable Oak Hill section of Middletown. This is a spacious 5 bedroom 3 1/2 bath home with newly finished white oak hardwood floors, soaring ceilings, custom pet gates, extra large sunroom with wet bar, granite counters and built in cabinets overlooking a beautiful private yard. The backyard is a true retreat-featuring a swimming pool, spacious patio and mature greenery that provides privacy & tranquility. Whether hosting gatherings or enjoying peaceful evenings, this home offers a rare lifestyle opportunity. In addition there is a 4 car garage with workshop great for any car enthusiast. This home is a must see!!!
Listing Agent
Heritage House Sotheby's International Realty License #0563519 Listed on: 11/10/2025

Open House Schedule
-
Saturday, November 15, 202511:00 am to 2:00 pm11/15/2025 11:00:00 AM +00:0011/15/2025 2:00:00 PM +00:00Add to Calendar
Home Details
Home Type
- Single Family
Est. Annual Taxes
- $14,692
Year Built
- Built in 1980
Lot Details
- 0.62 Acre Lot
- Lot Dimensions are 110 x 245
- Fenced
- Sprinkler System
- Landscaped with Trees
Parking
- 4 Car Direct Access Garage
- Workshop in Garage
- Garage Door Opener
- Circular Driveway
- Paver Block
Home Design
- Contemporary Architecture
- Shingle Roof
- Vinyl Siding
Interior Spaces
- 2-Story Property
- Wet Bar
- Central Vacuum
- Crown Molding
- Tray Ceiling
- Ceiling height of 9 feet on the main level
- Skylights
- Recessed Lighting
- Track Lighting
- Light Fixtures
- Wood Burning Fireplace
- Insulated Windows
- Blinds
- French Doors
- Sliding Doors
- Insulated Doors
- Great Room
- Dining Room
- Sun or Florida Room
- Center Hall
Kitchen
- Breakfast Area or Nook
- Eat-In Kitchen
- Double Self-Cleaning Oven
- Electric Cooktop
- Portable Range
- Microwave
- Freezer
- Dishwasher
- Kitchen Island
Flooring
- Wood
- Carpet
- Ceramic Tile
Bedrooms and Bathrooms
- 5 Bedrooms
- Primary bedroom located on second floor
- Primary Bathroom is a Full Bathroom
- Dual Vanity Sinks in Primary Bathroom
- Whirlpool Bathtub
- Primary Bathroom includes a Walk-In Shower
Laundry
- Laundry Room
- Dryer
- Washer
- Laundry Tub
Attic
- Attic Fan
- Pull Down Stairs to Attic
Finished Basement
- Heated Basement
- Walk-Out Basement
- Basement Fills Entire Space Under The House
Pool
- Concrete Pool
- In Ground Pool
- Outdoor Pool
- Vinyl Pool
- Fence Around Pool
- Pool Equipment Stays
Outdoor Features
- Deck
- Patio
- Exterior Lighting
Schools
- Nut Swamp Elementary School
- Thompson Middle School
- Middle South High School
Utilities
- Forced Air Zoned Heating and Cooling System
- Heating System Uses Natural Gas
- Programmable Thermostat
- Natural Gas Water Heater
Community Details
- No Home Owners Association
Listing and Financial Details
- Assessor Parcel Number 32-00891-0000-00037
Map
Home Values in the Area
Average Home Value in this Area
Tax History
| Year | Tax Paid | Tax Assessment Tax Assessment Total Assessment is a certain percentage of the fair market value that is determined by local assessors to be the total taxable value of land and additions on the property. | Land | Improvement |
|---|---|---|---|---|
| 2025 | $14,692 | $948,800 | $487,800 | $461,000 |
| 2024 | $13,928 | $893,100 | $433,800 | $459,300 |
| 2023 | $13,928 | $801,400 | $352,800 | $448,600 |
| 2022 | $14,030 | $756,900 | $323,400 | $433,500 |
| 2021 | $14,030 | $674,500 | $289,000 | $385,500 |
| 2020 | $14,470 | $676,800 | $289,000 | $387,800 |
| 2019 | $14,248 | $674,600 | $289,000 | $385,600 |
| 2018 | $14,961 | $690,400 | $289,000 | $401,400 |
| 2017 | $15,989 | $752,800 | $289,000 | $463,800 |
| 2016 | $15,139 | $710,400 | $294,000 | $416,400 |
| 2015 | $14,770 | $691,500 | $274,000 | $417,500 |
| 2014 | $14,130 | $645,500 | $264,000 | $381,500 |
Property History
| Date | Event | Price | List to Sale | Price per Sq Ft |
|---|---|---|---|---|
| 11/10/2025 11/10/25 | For Sale | $1,299,000 | 0.0% | -- |
| 10/21/2025 10/21/25 | Off Market | $1,299,000 | -- | -- |
| 10/03/2025 10/03/25 | Pending | -- | -- | -- |
| 08/13/2025 08/13/25 | For Sale | $1,299,000 | -- | -- |
Purchase History
| Date | Type | Sale Price | Title Company |
|---|---|---|---|
| Deed | $372,000 | -- |
Mortgage History
| Date | Status | Loan Amount | Loan Type |
|---|---|---|---|
| Previous Owner | $335,000 | No Value Available |
Source: MOREMLS (Monmouth Ocean Regional REALTORS®)
MLS Number: 22523524
APN: 32-00891-0000-00037
- 20 Cormorant Dr
- 160 Pelican Rd
- 911 Middletown Lincroft Rd
- 222 Red Hill Rd
- 5 Laureen Ct
- 58 Fish Hawk Dr
- 44 Tall Tree Rd
- 93 Wallace Rd
- 28 Doherty Dr
- 111 Crawfords Corner Rd
- 246 Sunnyside Rd
- 43 Foxwood Run
- 8 Fowler Ct
- 4 Colts Dr
- 86 Stillwell Rd
- 11 Mayflower Dr
- 336 Everett Rd
- 30 Winchester Ln
- 33 Winchester Ln
- 4 E Parkway Place
- 219 Satinwood Dr
- 73 Ironwood Ct
- 45 Western Reach Unit 143D
- 35 Ironwood Ct
- 85 Mira Vista Ct
- 586 State Route 35
- 5B Auburn Ct
- 1012 Abby Rd Unit 1012
- 1006 Abby Rd
- 1000 Self Ct
- 901 Knollwood Dr
- 22 Edmund Way
- 6 Augustus Dr
- 6 Augustus Dr
- 1705 Evans Ln
- 175 New Jersey 35
- 1501 Arose Ln
- 21 Lincoln Cir E Unit A
- 185 Clubhouse Dr Unit 185
- 314 Middlewood Rd
